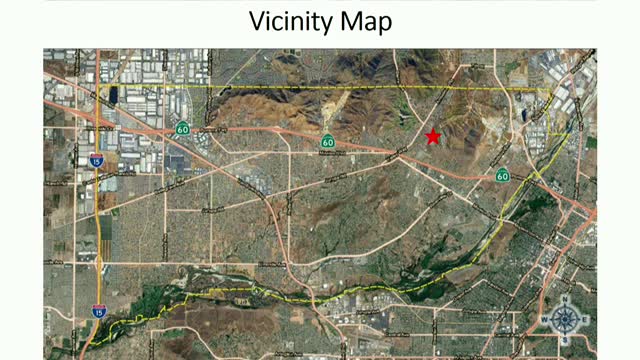Developer Proposes 60 Single Family Homes Near Riverside Community College Campus
August 27, 2025 | Jurupa Valley, Riverside County, California
Thanks to Scribe from Workplace AI and Family Portal , all articles about California are free for you to enjoy throughout 2025!

This article was created by AI using a video recording of the meeting. It summarizes the key points discussed, but for full details and context, please refer to the video of the full meeting. Link to Full Meeting
The site is located southeast of Thirtieth Street and Apple Avenue and is designated for Medium Density Residential (MDR) use, allowing for 2.25 units per acre. The developer is required to secure three entitlements: a tentative tract map for the homes, a site development permit, and a density bonus application. The density bonus will enable the project to exceed the base density, allowing for 11 additional units beyond the standard 49.
The proposed homes will feature three distinct two-story designs, with footprints ranging from 1,407 to 1,650 square feet. The development will include private streets, landscaping, and stormwater basins, although it was noted that there are no recreational amenities included in the initial proposal. However, the project does plan to incorporate some recreational features.
The architectural style of the homes will reflect a mix of cottage, prairie, and farmhouse designs, utilizing neutral color palettes to create visual variety. Additionally, some floor plans will include multi-generational suites, designed as junior accessory dwelling units (ADUs) with basic kitchen facilities.
This project represents a significant step in addressing housing needs in the area, and further discussions will be held to evaluate the proposal's impact on the community and surrounding infrastructure.
Converted from Jurupa Valley City - Planning Commission meeting on August 27, 2025
Link to Full Meeting
Comments
View full meeting
This article is based on a recent meeting—watch the full video and explore the complete transcript for deeper insights into the discussion.
View full meeting
