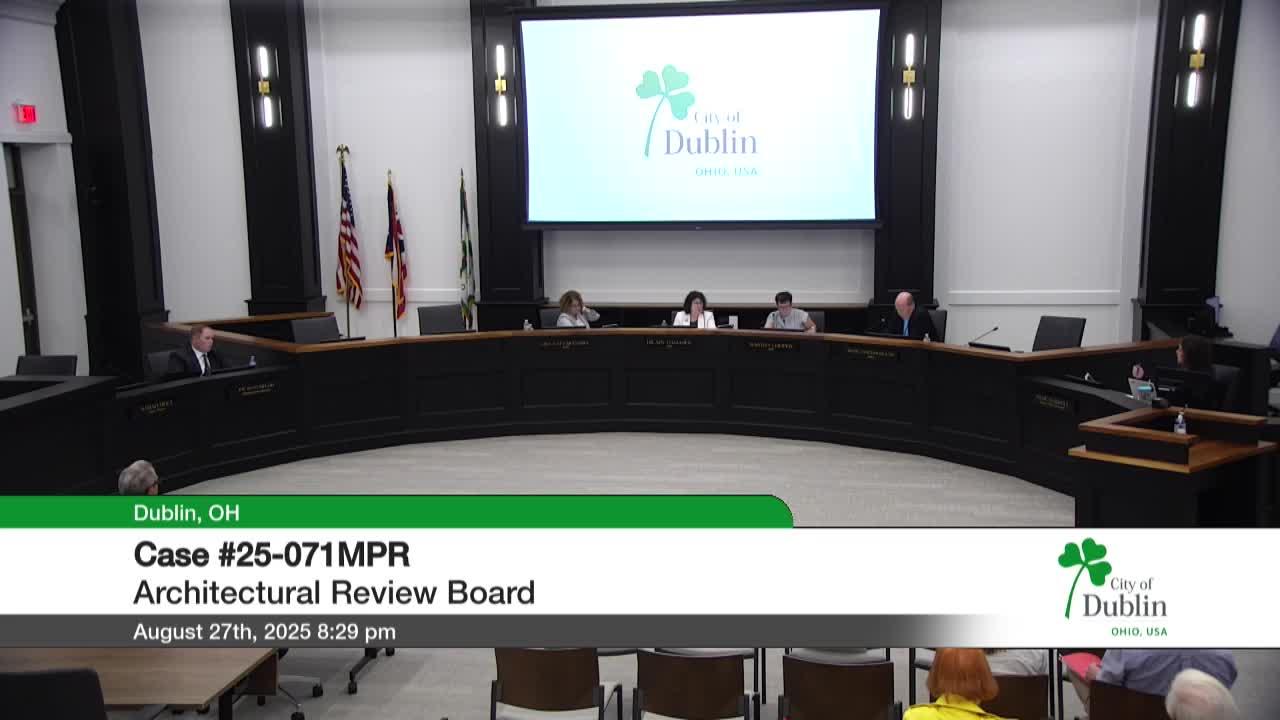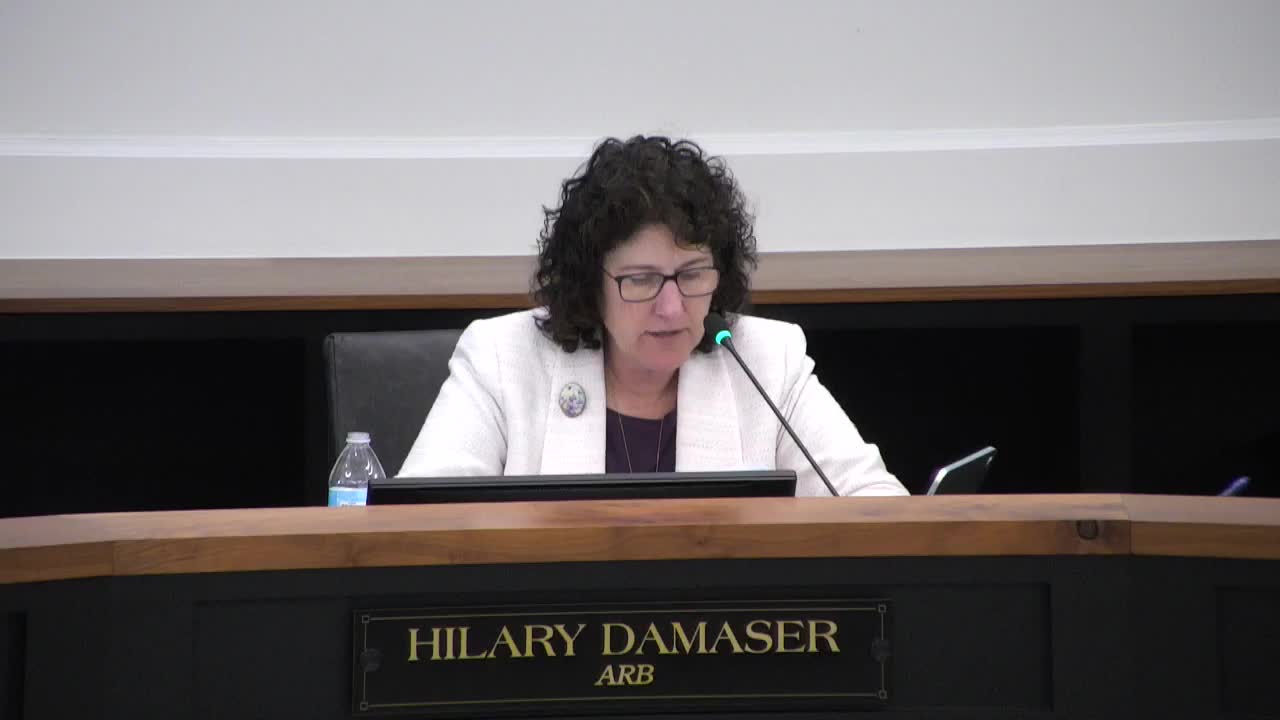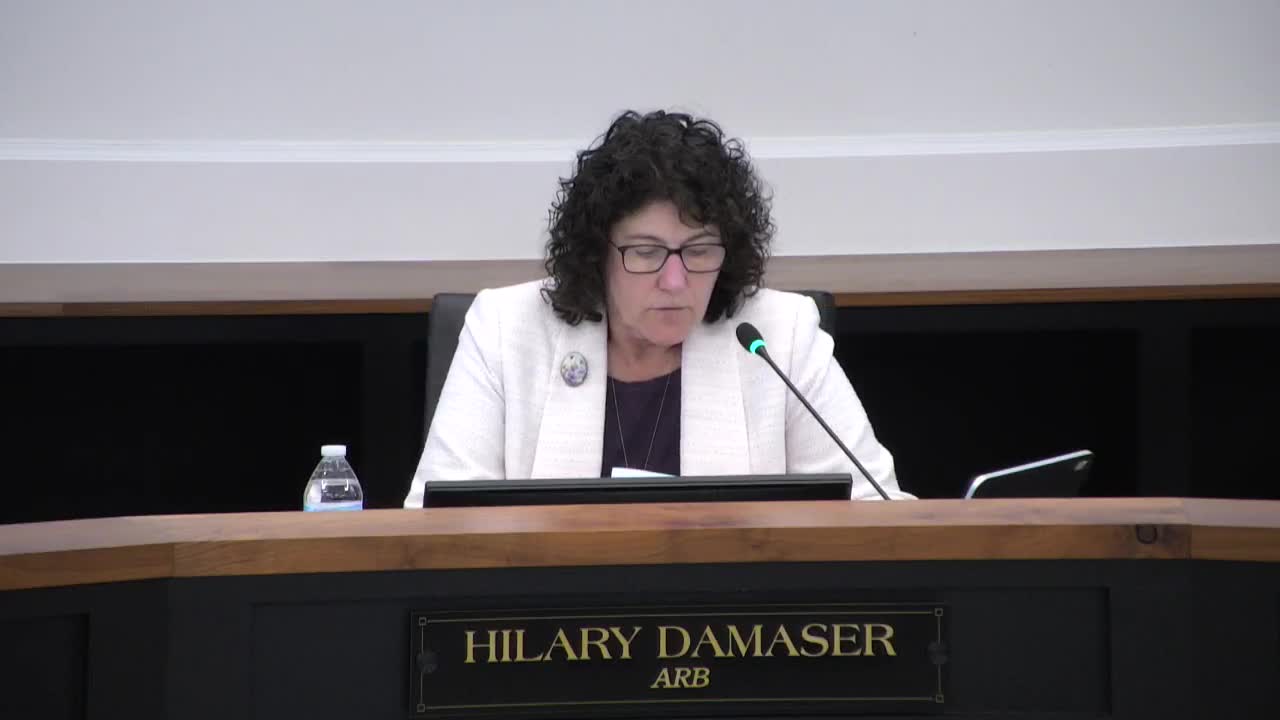Article not found
This article is no longer available. But don't worry—we've gathered other articles that discuss the same topic.

ARB approves addition to landmark property at 83 South Riverview with design conditions, grants footprint waiver

ARB approves new front porch and rear shed at 85 Franklin Street with design conditions

ARB clears first rooftop solar installation in Dublin’s historic residential district

