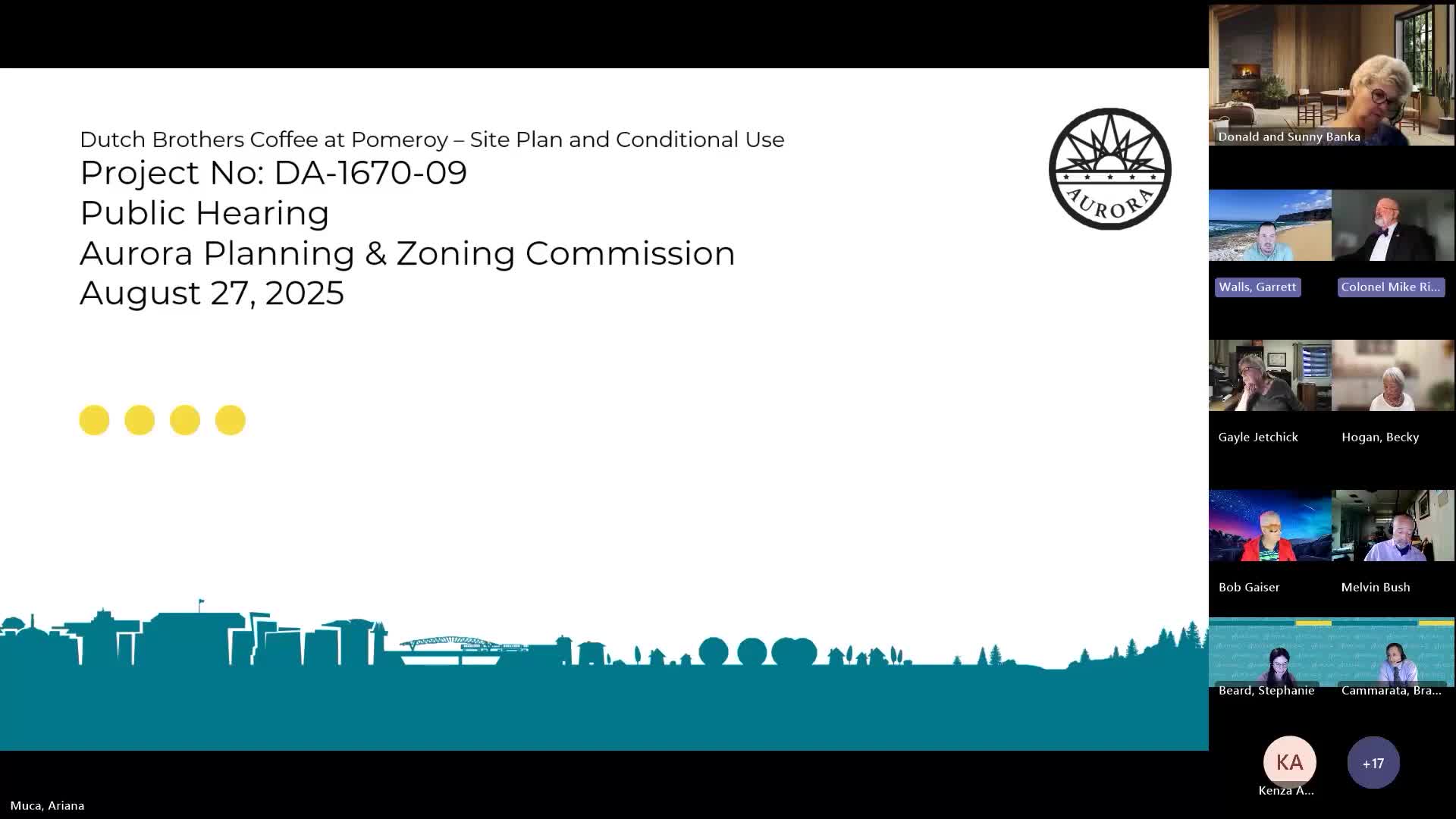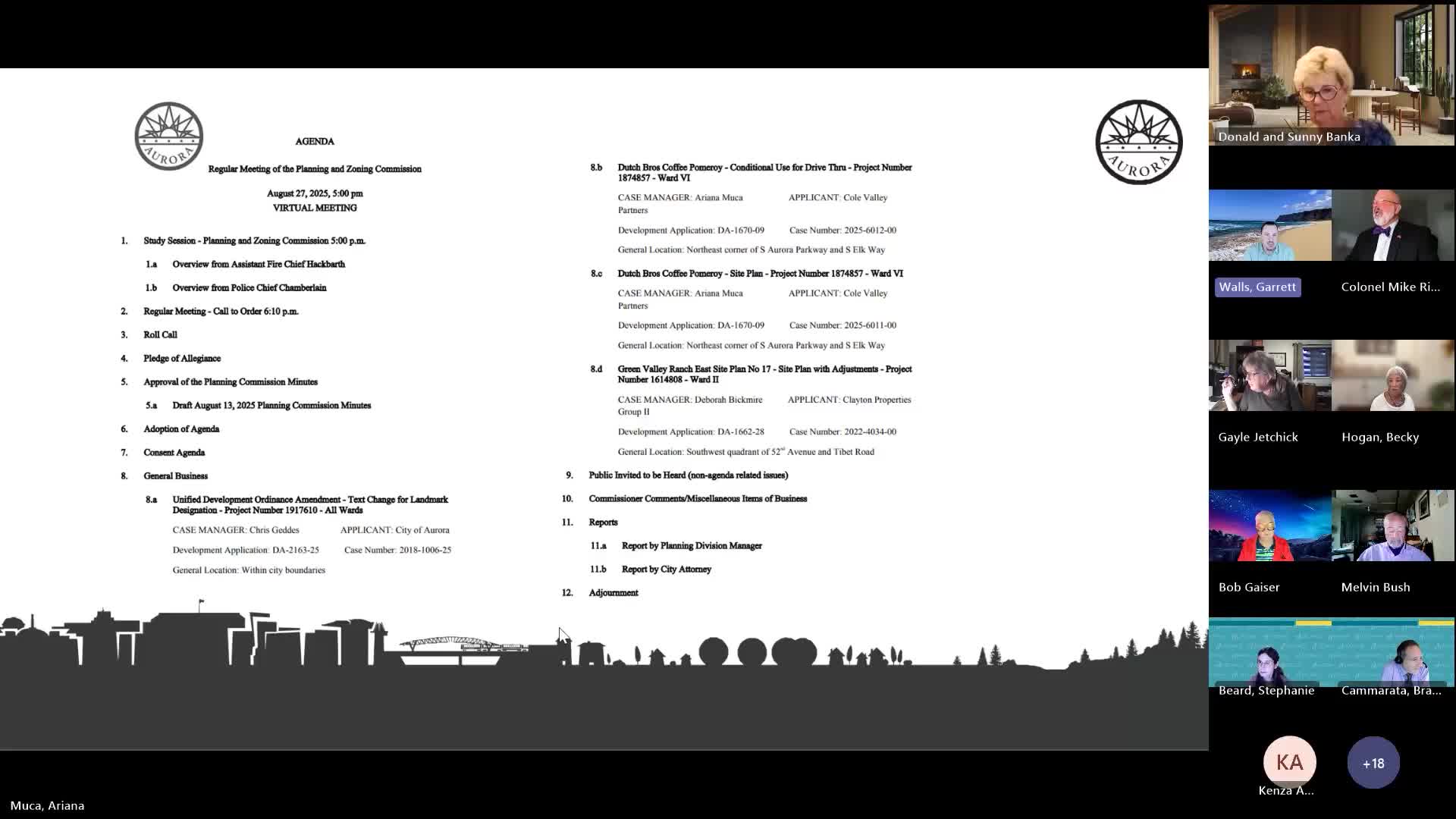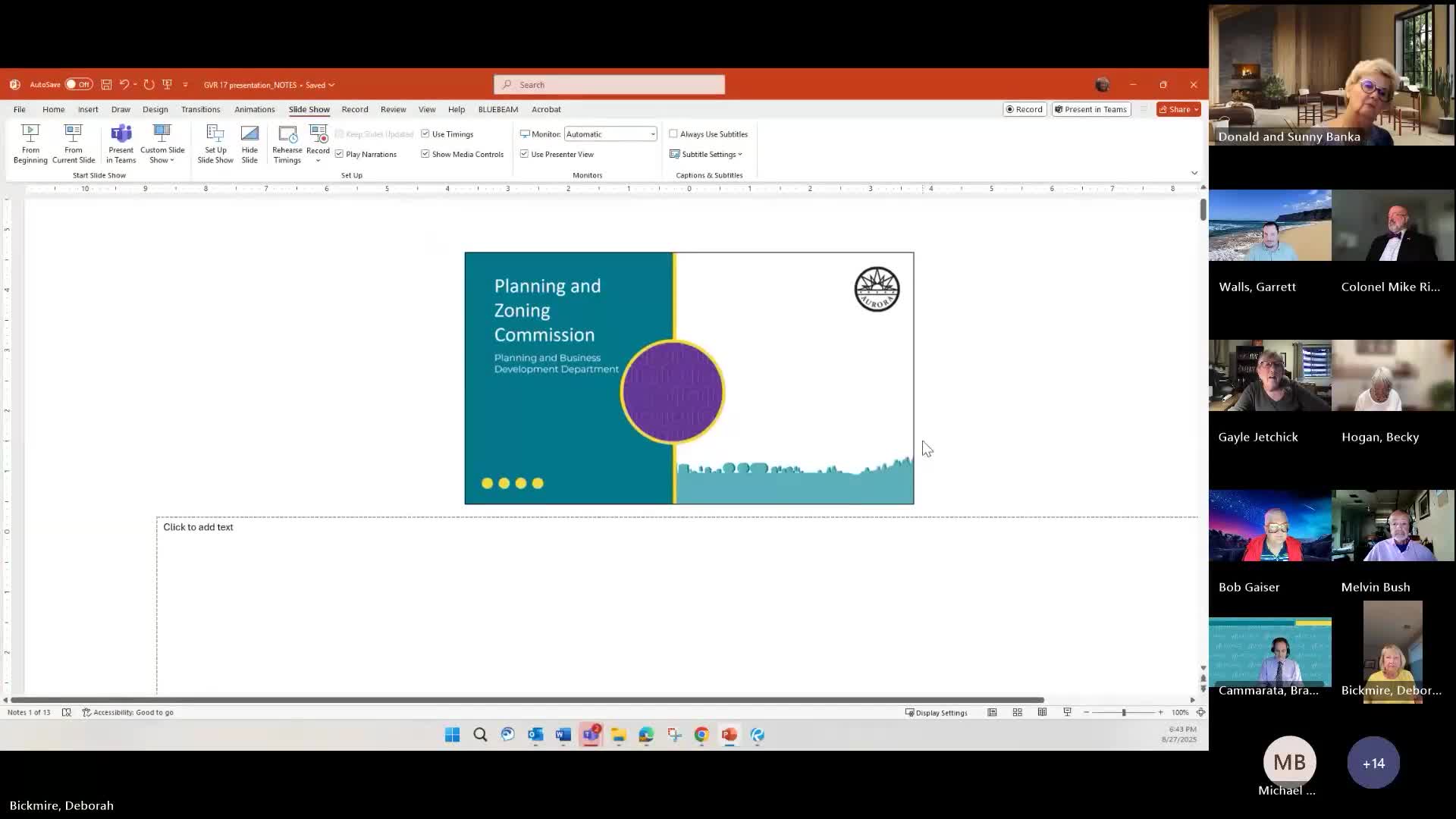Article not found
This article is no longer available. But don't worry—we've gathered other articles that discuss the same topic.

Planning commission approves Dutch Bros. Pomeroy drive‑through and site plan amid a single traffic comment

Aurora planning panel backs UDO change to separate National Register and local landmark listings

