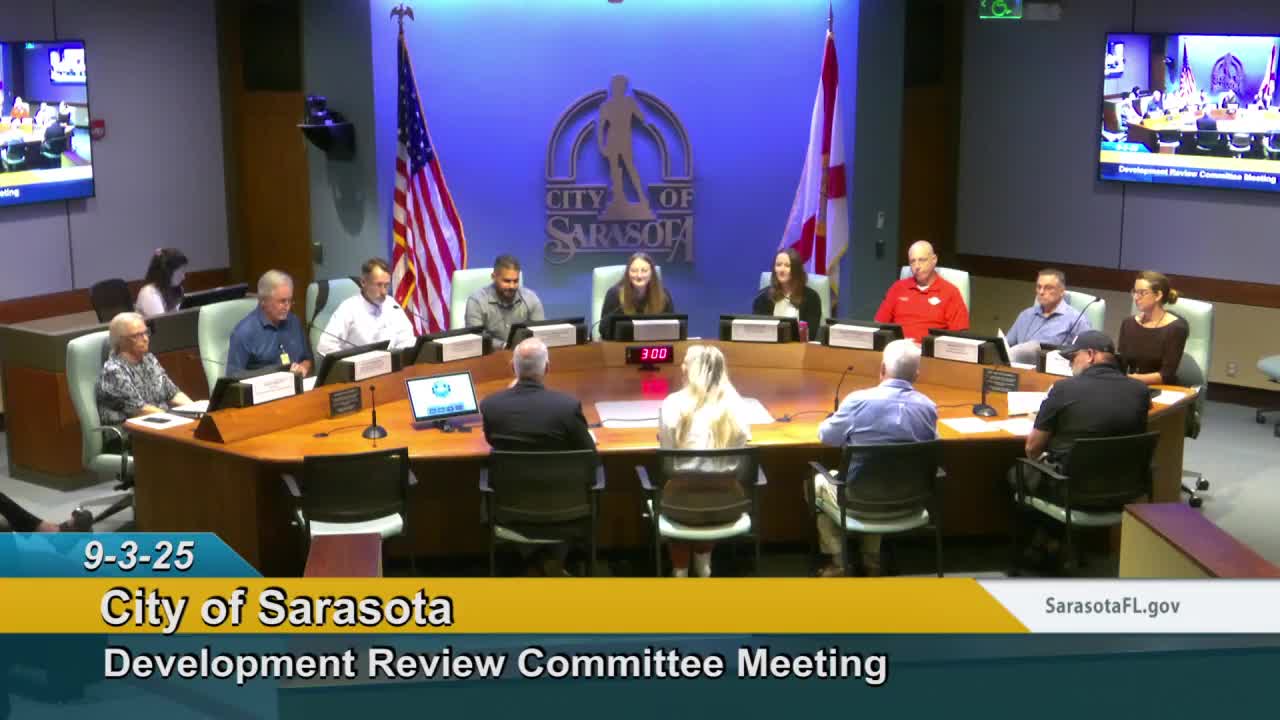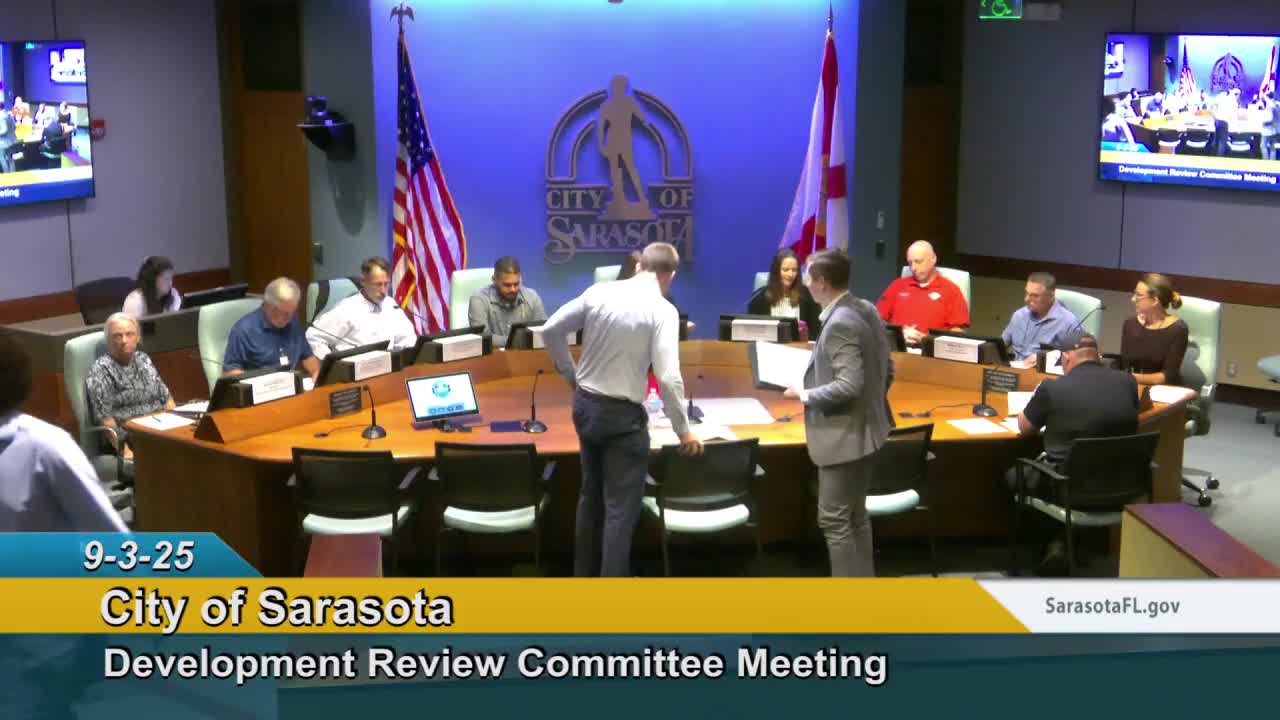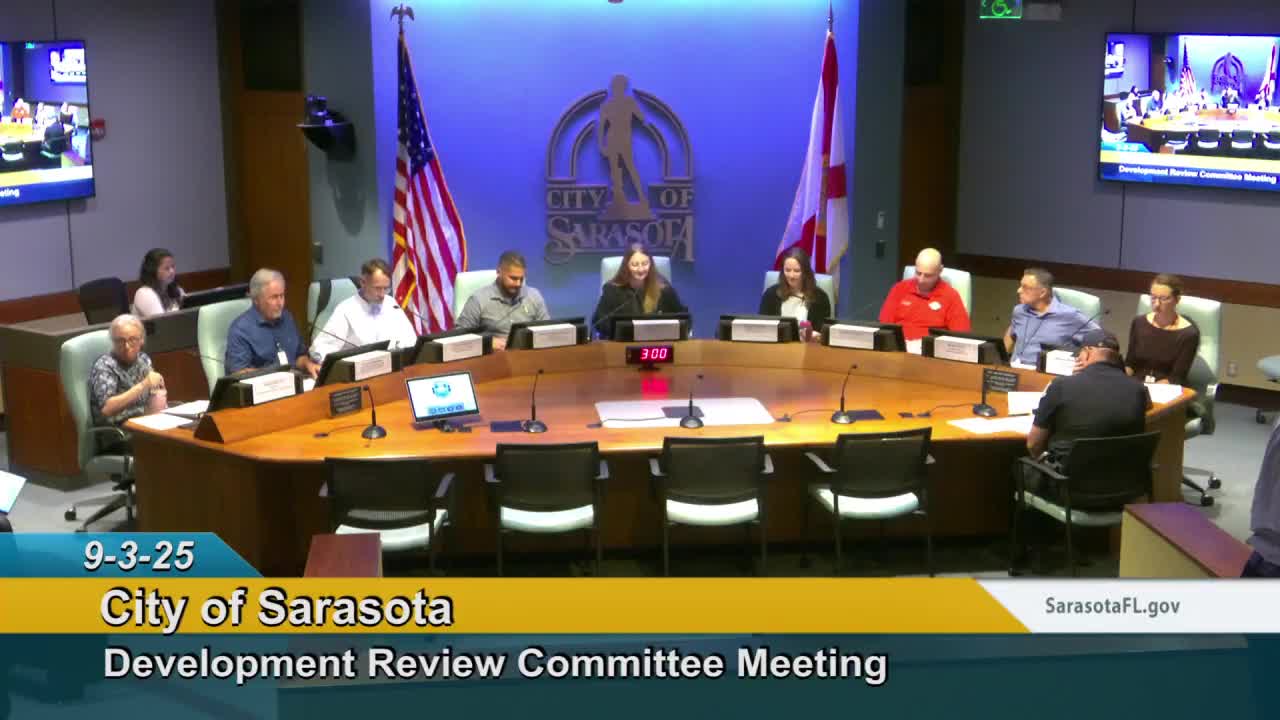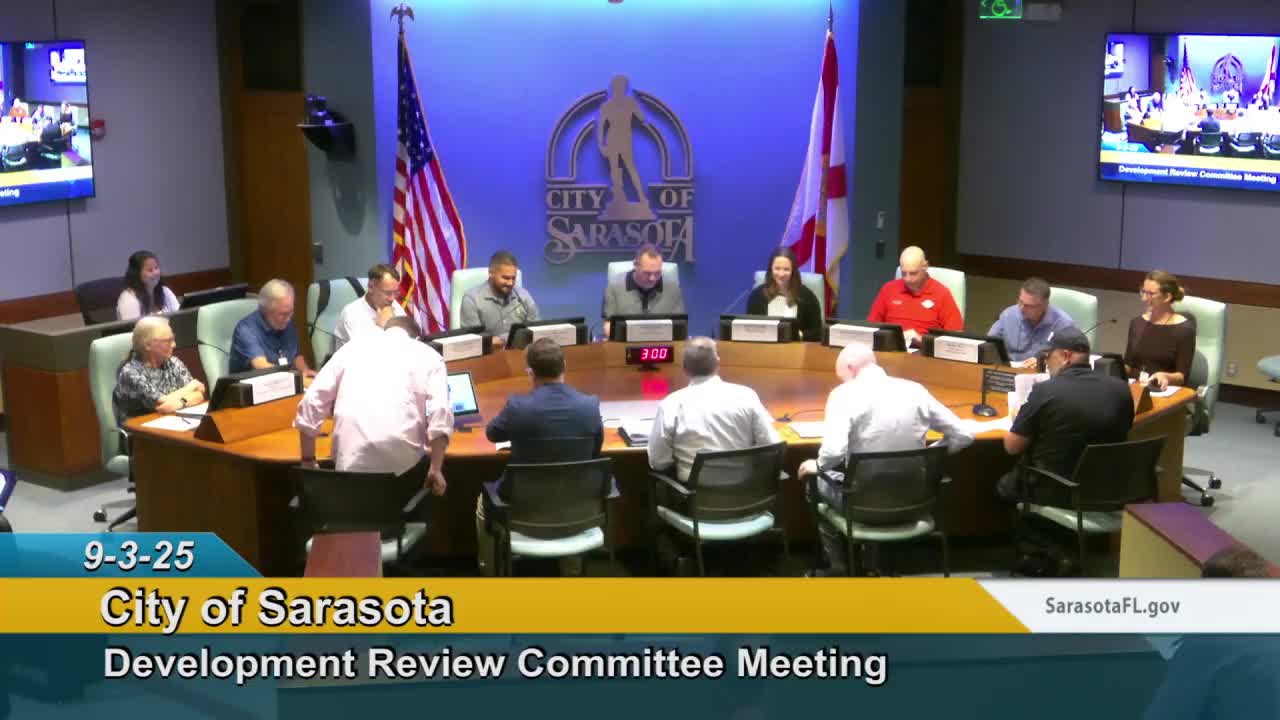Article not found
This article is no longer available. But don't worry—we've gathered other articles that discuss the same topic.

City advances MLK Jr. Memorial Park plans; project receives partial sign-off and staff lists tree and right‑of‑way clarifications

Pre‑application for 333 Coconut Avenue proposes 11‑story mixed‑use tower; city issues technical requirements and will send letter of understanding

Pre‑application review for North Washington Boulevard site highlights frontage, parking and stormwater requirements

