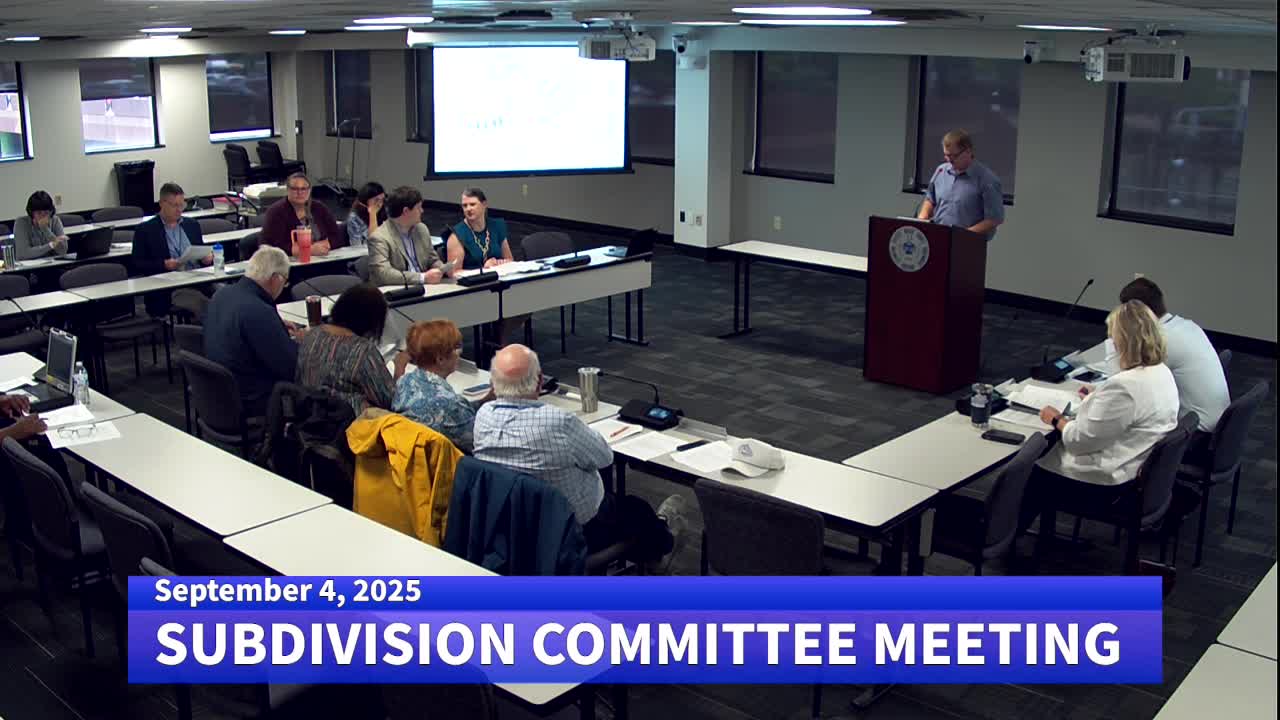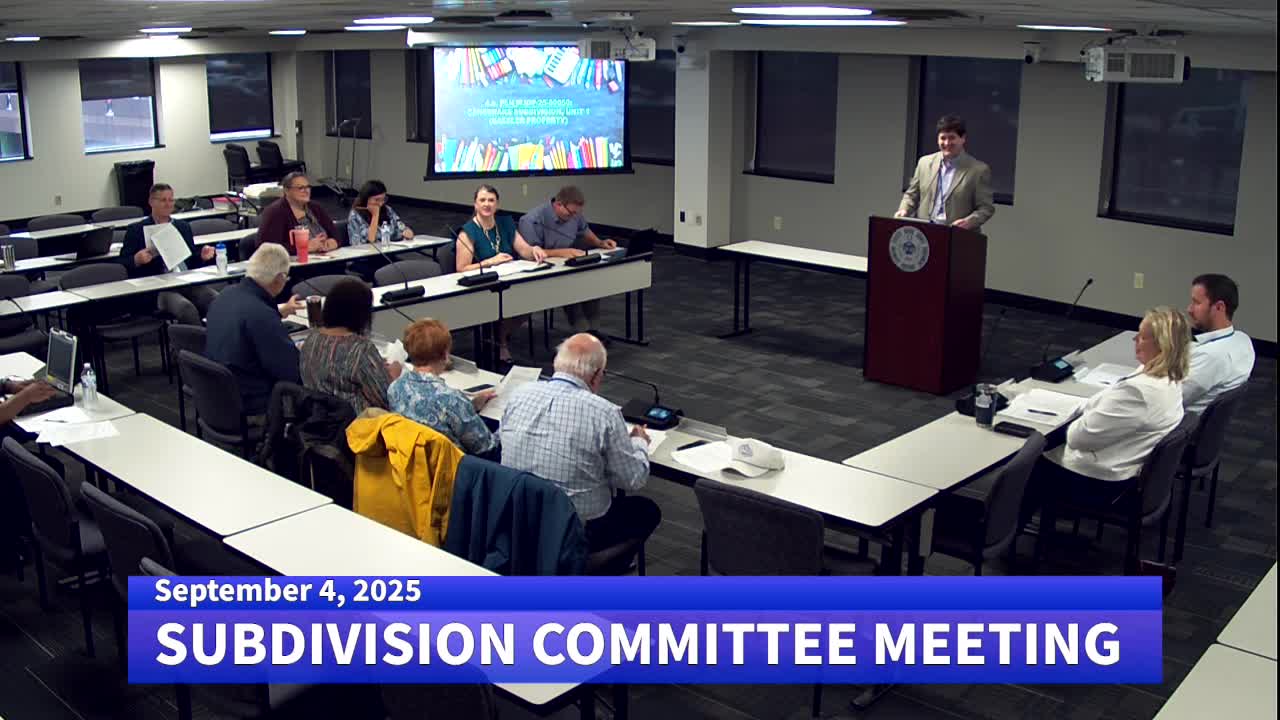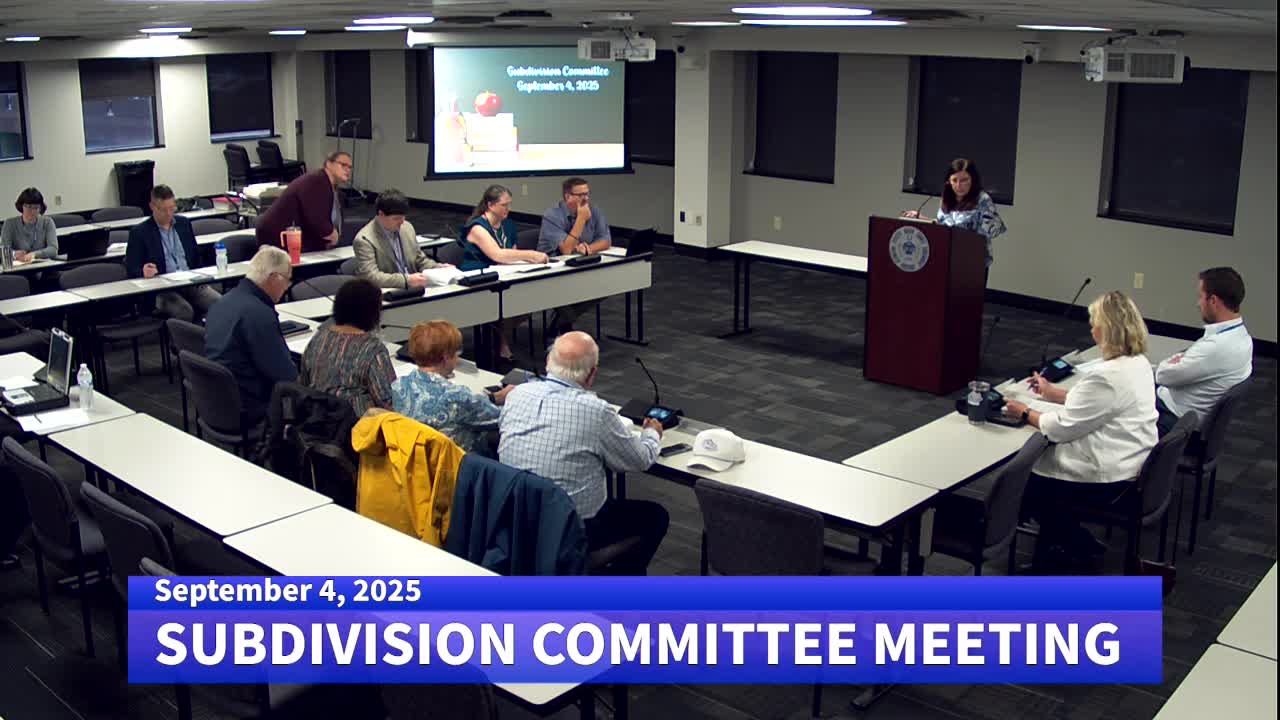Article not found
This article is no longer available. But don't worry—we've gathered other articles that discuss the same topic.

Committee approves Hub on East Maxwell zone change and development plan with conditions; developer pledges design tweaks

Committee postpones Canebrake subdivision zoning/development plan for more information on master‑plan compliance and infrastructure

Committee advances Gainsway Mall plan while reserving judgment on pedestrian‑access waiver

Planning committee delays Phelps property plan after state right‑of‑way and parking waiver questions

