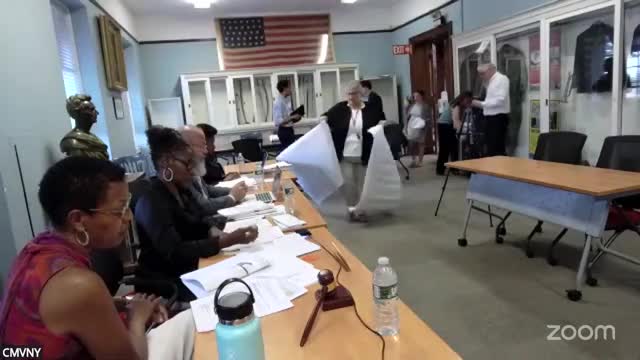Article not found
This article is no longer available. But don't worry—we've gathered other articles that discuss the same topic.
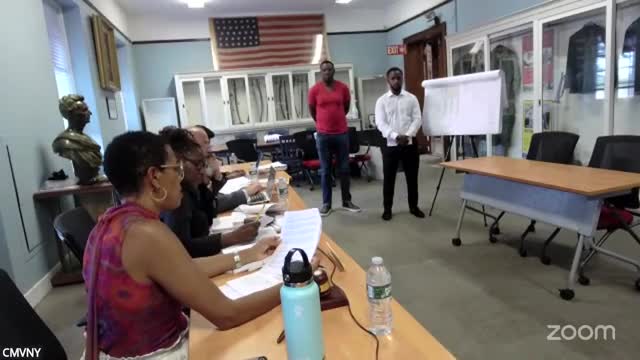
Two proposed two‑family houses on Millington Street adjourned; board asks for samples and zoning clarification
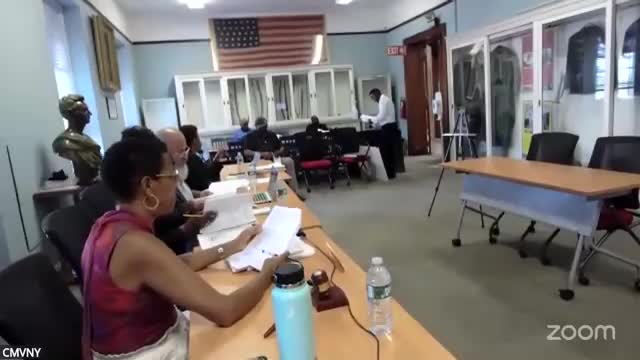
Board requires more materials for reconstruction of fire‑damaged house at 335 South Eighth Avenue
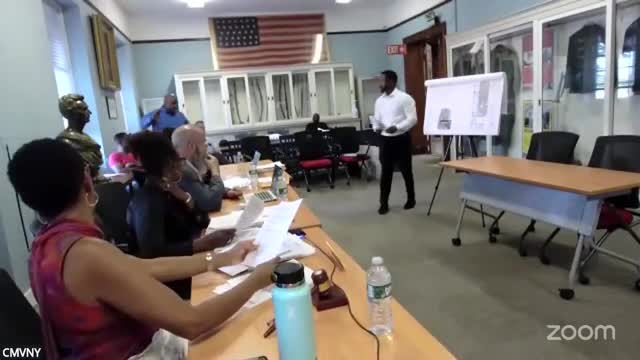
Board approves storefront relocation at 31457 Brampton Avenue with finish and signage conditions
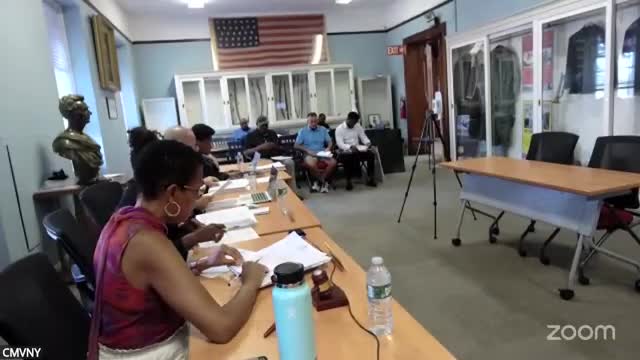
Board approves 3‑story, 12‑unit building at North Terrace with lighting cut‑sheet condition
