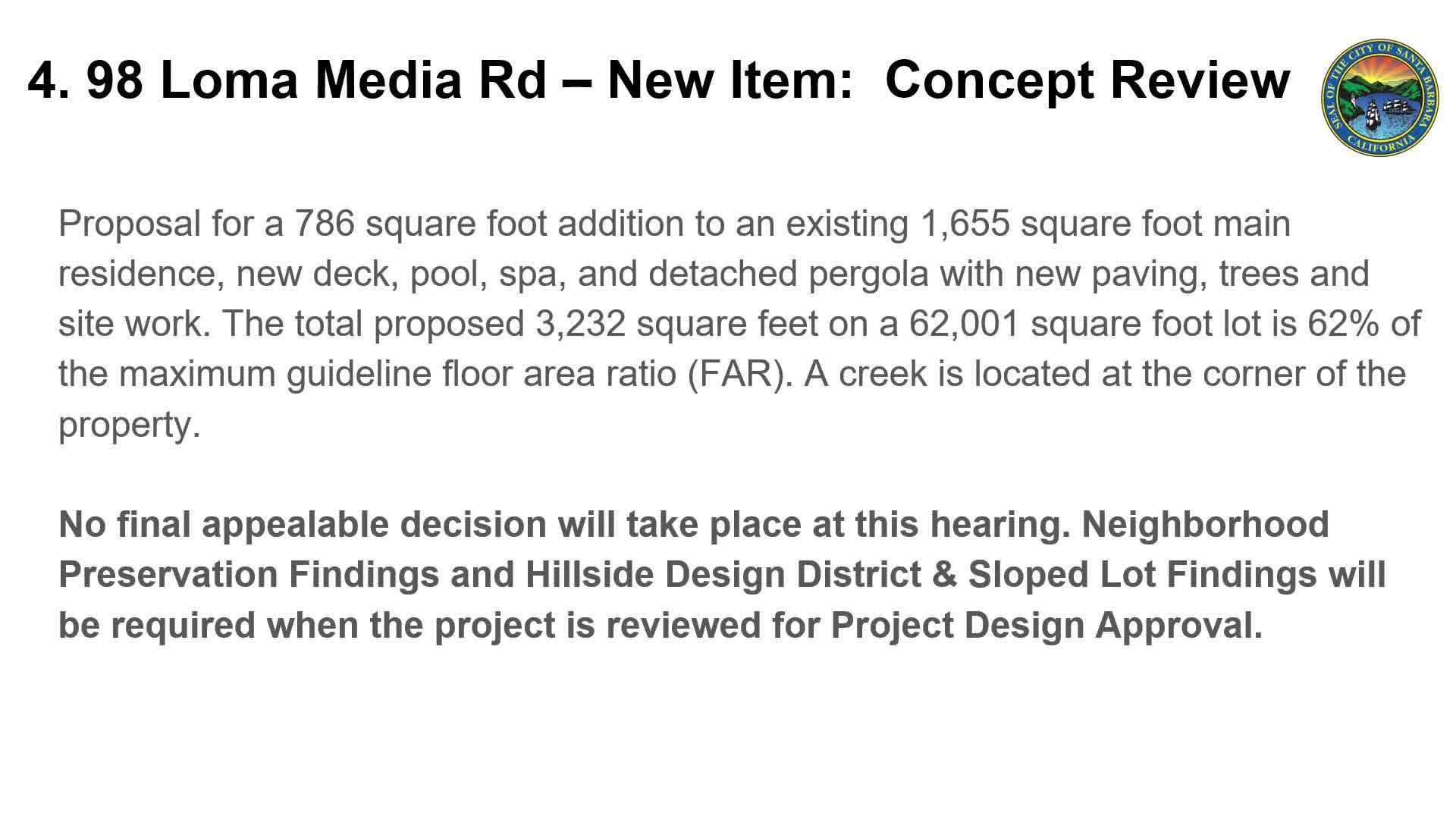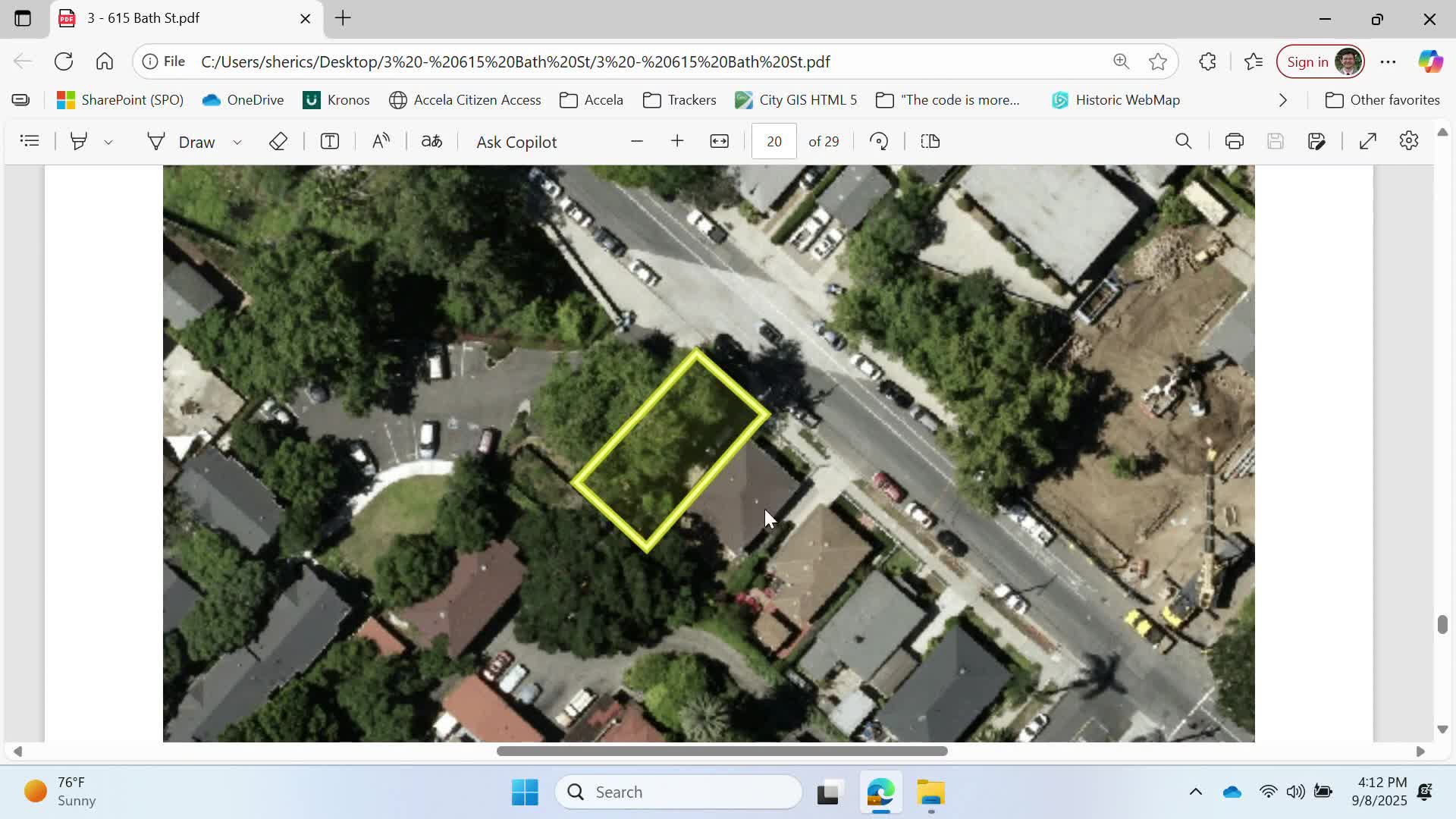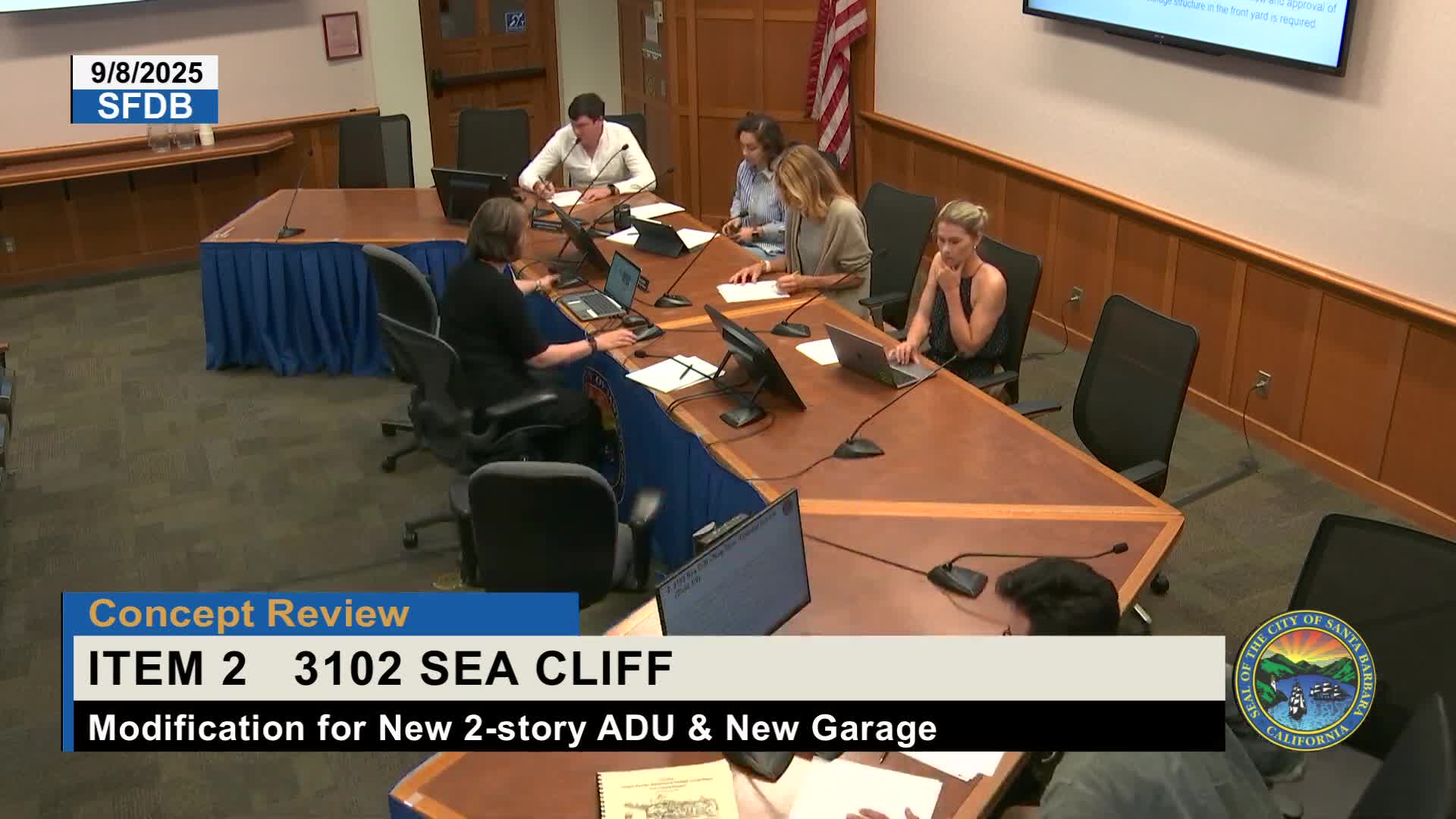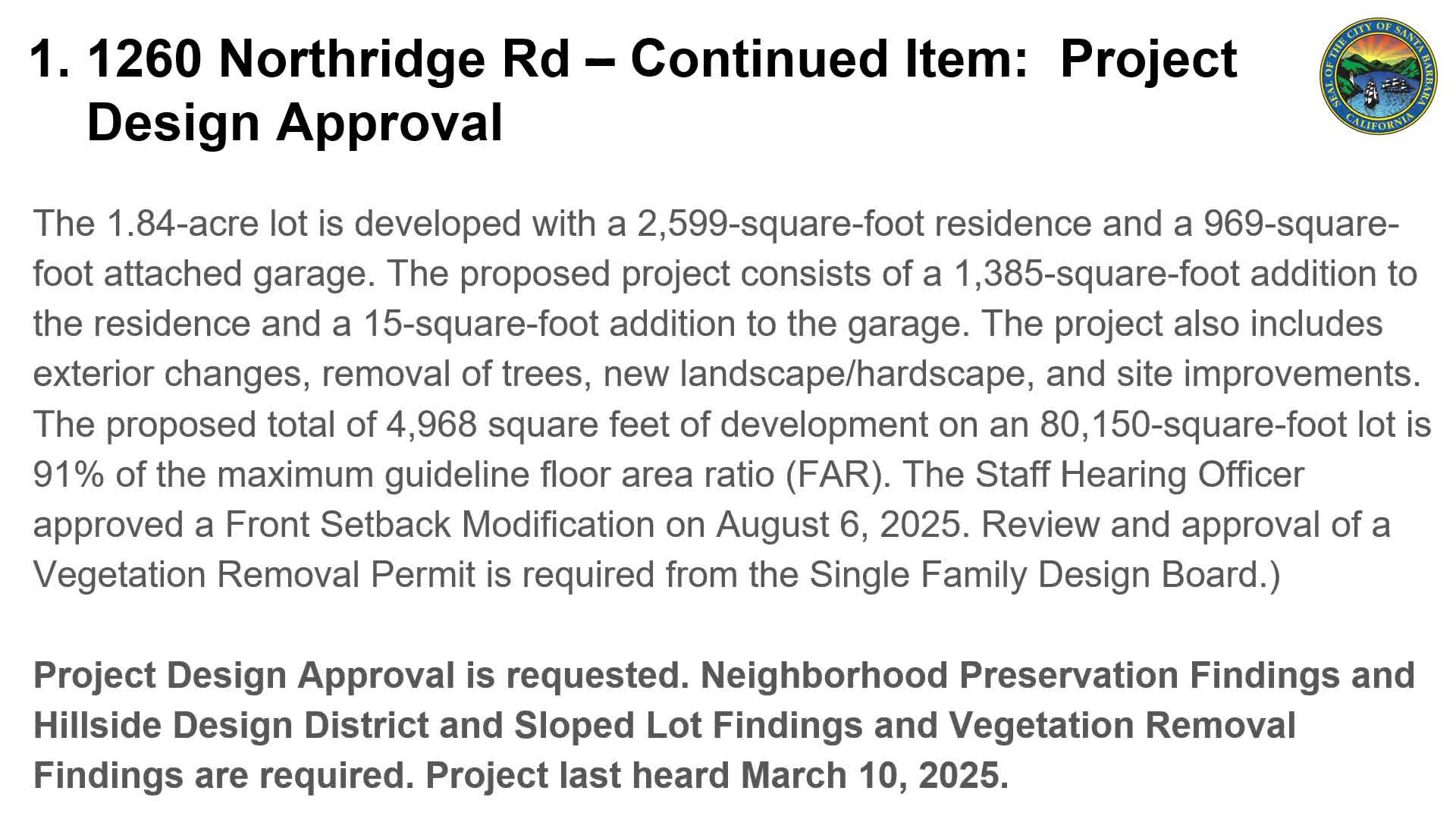Article not found
This article is no longer available. But don't worry—we've gathered other articles that discuss the same topic.

Board supports Loma Media addition concept, asks for pool‑wall and material details; signals support for driveway gate exception

Board generally supports two‑story proposal at 615 Bath Street but seeks solutions to front‑porch massing and column spans

Board asks for more neighborhood study, photos before deciding on Seacliff ADU front‑yard modification

