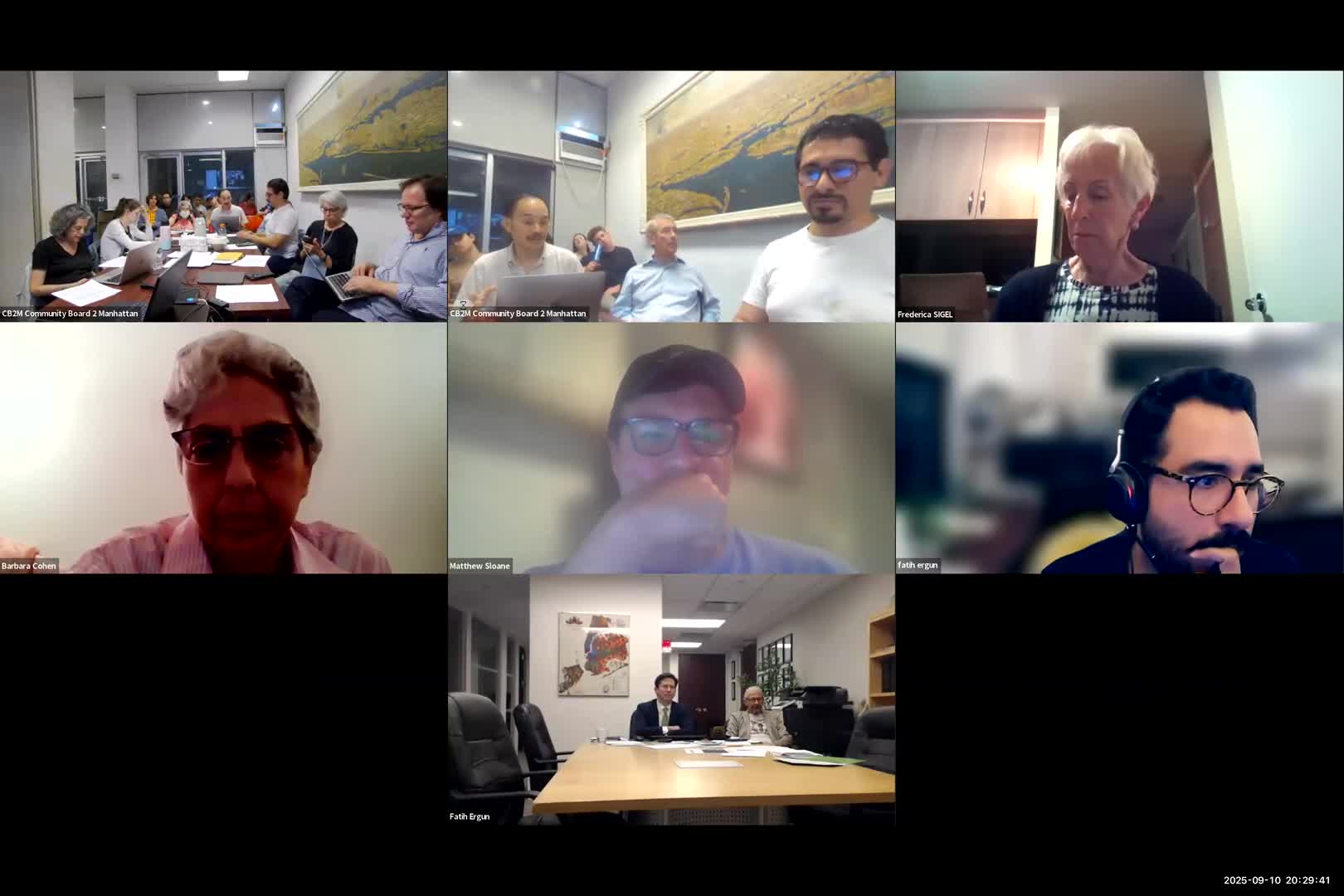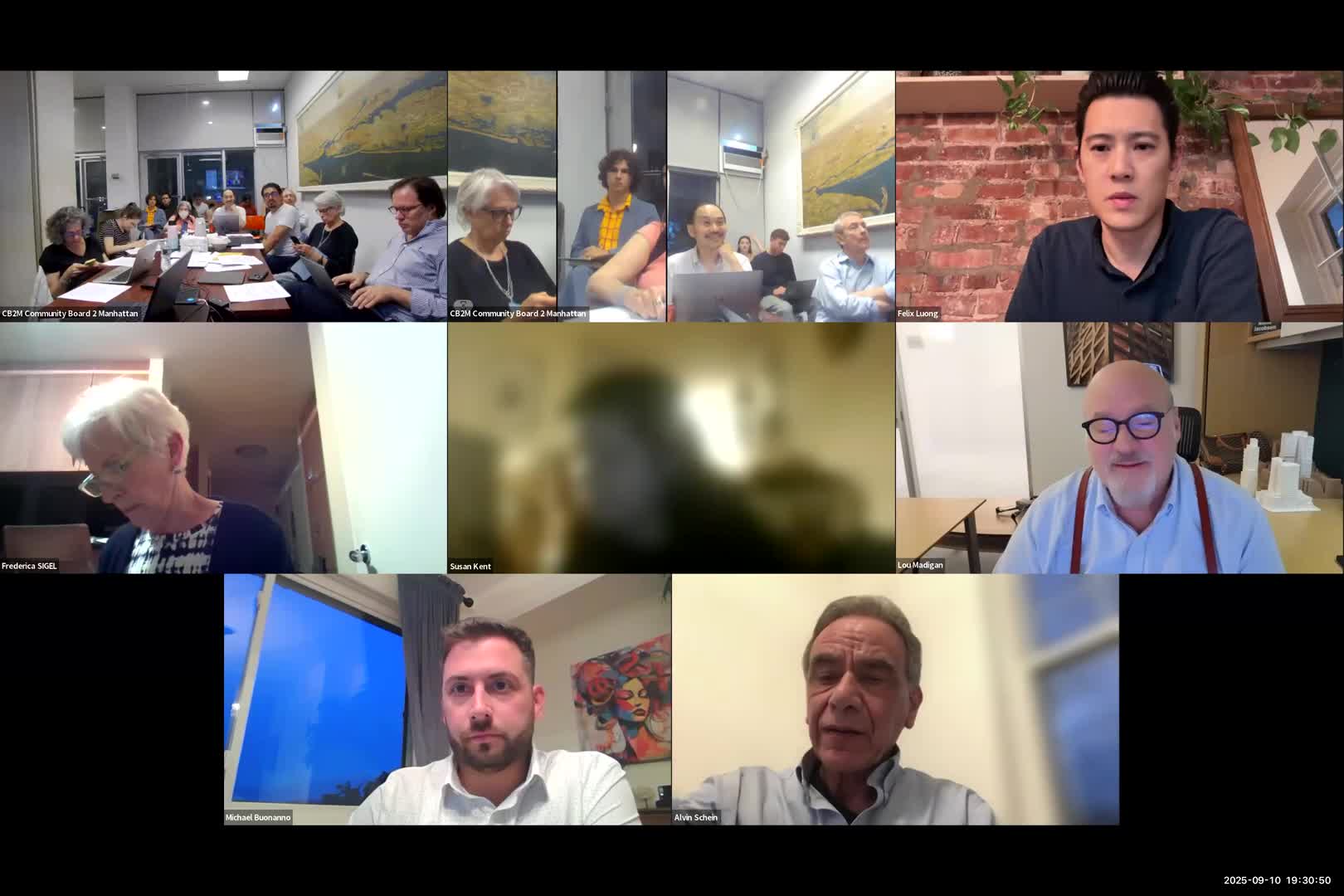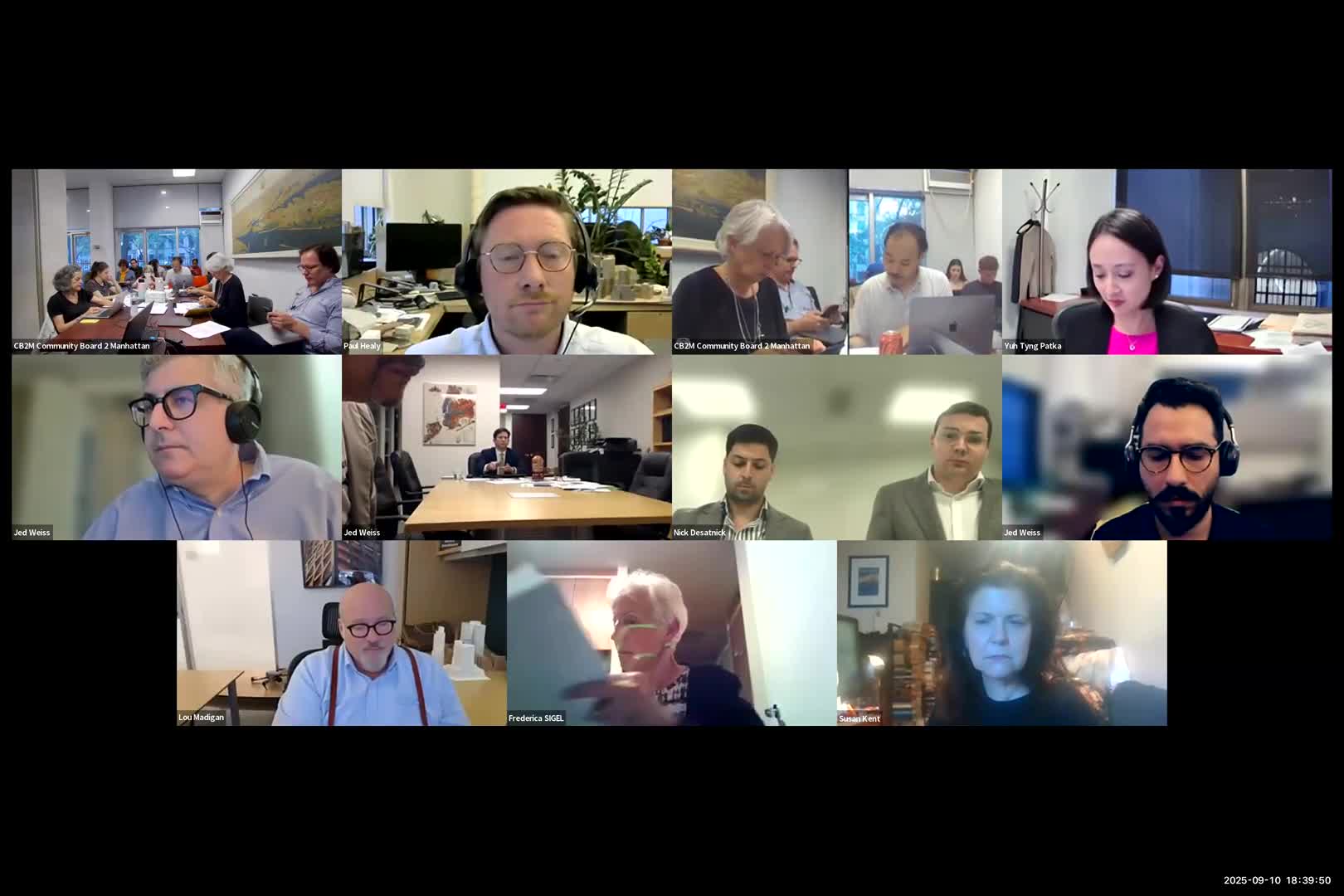Article not found
This article is no longer available. But don't worry—we've gathered other articles that discuss the same topic.

Committee recommends denial of variance for 51 Little West 12th Street after design, foundation and neighborhood concerns

Two privately financed 100% affordable buildings proposed for CB2; developers seek committee support for HDFC ownership plan

