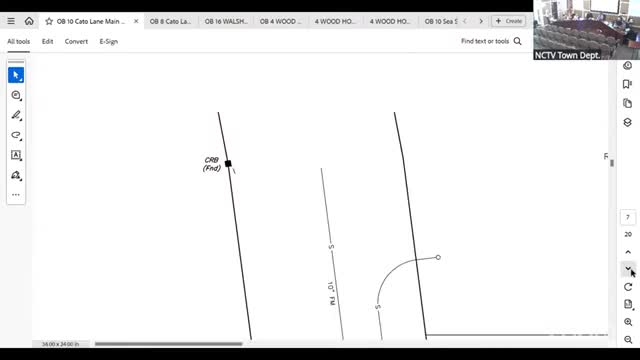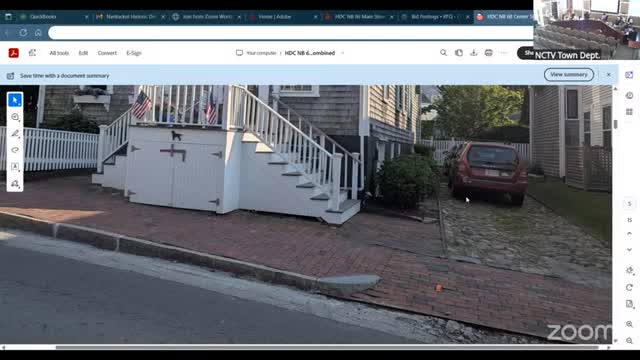Article not found
This article is no longer available. But don't worry—we've gathered other articles that discuss the same topic.

Preservation planner: Coastal Resiliency Plan consultant to add guidance for elevated roadways in historic district

Commission approves minor revisions to paired Cato Lane dwellings; commissioners warn about driveway siting

Commission holds 16 Wall Street plan for revisions, asks applicant to reorient and reduce tight site fit

