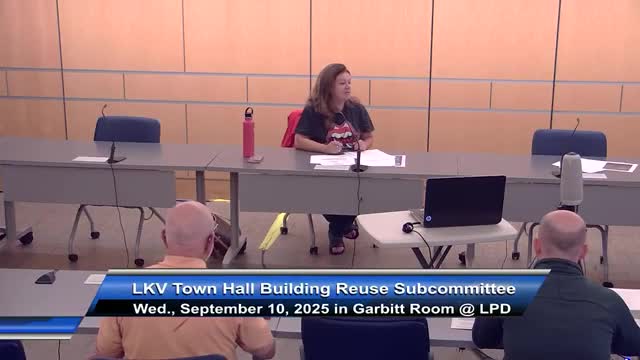Town Council Discusses Reuse Options for Town Hall and Fire Station Structures
September 17, 2025 | Town of Lakeville, Plymouth County, Massachusetts
This article was created by AI summarizing key points discussed. AI makes mistakes, so for full details and context, please refer to the video of the full meeting. Please report any errors so we can fix them. Report an error »

The Lakeville Town Hall Reuse Subcommittee convened on September 17, 2025, to discuss potential reuse options for the town hall and surrounding structures. The meeting focused on evaluating existing plans and identifying the space needs for town employees.
The subcommittee reviewed a handout that outlined two areas of opportunity for the town hall's reuse. Members discussed the possibility of separating the town hall from the fire station to create distinct spaces for records storage and office use. However, concerns were raised about the increased heating costs associated with creating separate areas.
A significant point of discussion was the need for a comprehensive space needs assessment. Members emphasized the importance of consulting with department heads to determine the current and future space requirements for town operations. This assessment would help identify how much square footage is necessary and whether all personnel should be consolidated into one building or if separate spaces are more practical.
The subcommittee also addressed the condition of the existing building plans. It was noted that the feasibility study conducted previously did not include recent changes made to the fire department's layout, which could impact the reuse strategy. Members agreed that an updated structural plan is essential for making informed decisions about the town hall's future.
As the meeting concluded, the subcommittee recognized the need for further analysis and collaboration with department heads to ensure that the town hall's reuse aligns with the operational needs of Lakeville. The next steps will involve gathering more information on space requirements and updating existing building plans to facilitate the decision-making process.
The subcommittee reviewed a handout that outlined two areas of opportunity for the town hall's reuse. Members discussed the possibility of separating the town hall from the fire station to create distinct spaces for records storage and office use. However, concerns were raised about the increased heating costs associated with creating separate areas.
A significant point of discussion was the need for a comprehensive space needs assessment. Members emphasized the importance of consulting with department heads to determine the current and future space requirements for town operations. This assessment would help identify how much square footage is necessary and whether all personnel should be consolidated into one building or if separate spaces are more practical.
The subcommittee also addressed the condition of the existing building plans. It was noted that the feasibility study conducted previously did not include recent changes made to the fire department's layout, which could impact the reuse strategy. Members agreed that an updated structural plan is essential for making informed decisions about the town hall's future.
As the meeting concluded, the subcommittee recognized the need for further analysis and collaboration with department heads to ensure that the town hall's reuse aligns with the operational needs of Lakeville. The next steps will involve gathering more information on space requirements and updating existing building plans to facilitate the decision-making process.
View full meeting
This article is based on a recent meeting—watch the full video and explore the complete transcript for deeper insights into the discussion.
View full meeting
