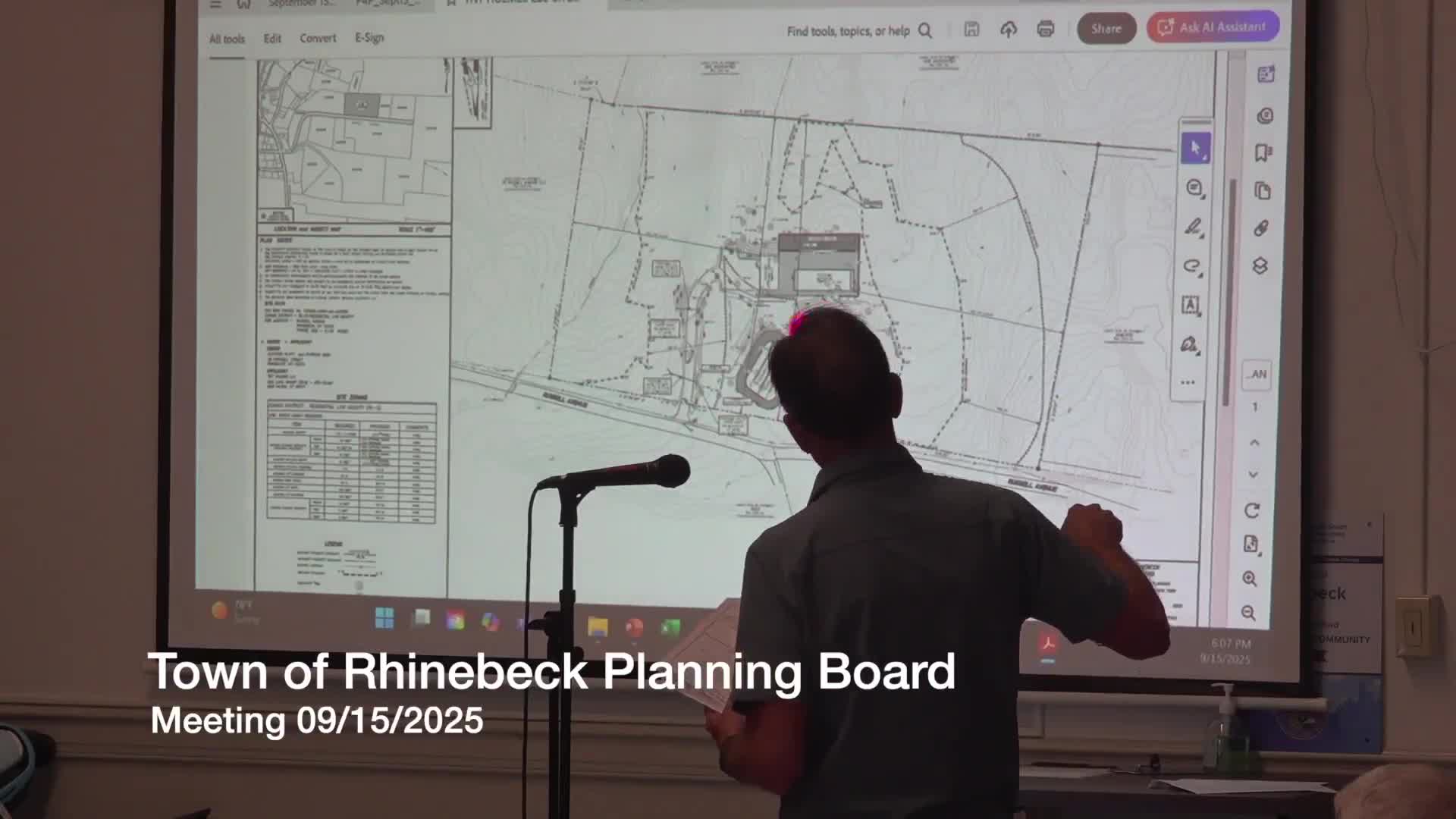Planning Board Reviews Historic Home Additions and Variance Applications
September 22, 2025 | Rhinebeck, Dutchess County, New York
This article was created by AI summarizing key points discussed. AI makes mistakes, so for full details and context, please refer to the video of the full meeting. Please report any errors so we can fix them. Report an error »

The Town of Rhinebeck Planning Board convened on September 15, 2025, to discuss several key agenda items related to local development projects. The meeting focused on a proposed residential project that aims to minimize environmental impact while adhering to local regulations.
The first item on the agenda involved a presentation regarding grading and stormwater management for a new residential structure. The design includes a culvert to manage runoff from the site, directing it towards a nearby stream or wetland area. The project has been previously approved, but it requires reapplication to the health department due to the proposed structure's specifications, which are limited to a maximum of three bedrooms.
The design team emphasized their commitment to reducing site disturbance, noting that only 0.68 acres—13% of the total site area—will be affected. They highlighted the preservation of significant trees on the property, including large oaks and maples, and stated that 40% of the disturbance will occur outside of designated buffer zones.
Further discussions revealed that the residential structure will be designed to be under 3,000 square feet, featuring natural materials to blend with the wooded environment. The building will include three bedrooms and three bathrooms, with a half bathroom on the lower level. The design aims to maintain the natural landscape, including a rock outcropping that will serve as a visual barrier from the road.
The board also addressed the need for a special use permit related to a proposed fence surrounding the pool area. It was determined that the permit may not be necessary, as the fence's design complies with existing regulations. However, the board requested further clarification on the tree line and the specific trees that would be removed during construction.
In conclusion, the meeting underscored the planning board's focus on sustainable development practices and environmental sensitivity. The next steps will involve further review of the project plans, including a site visit to assess the impact on the surrounding landscape. The board will reconvene to discuss additional details and finalize the necessary permits for the project.
The first item on the agenda involved a presentation regarding grading and stormwater management for a new residential structure. The design includes a culvert to manage runoff from the site, directing it towards a nearby stream or wetland area. The project has been previously approved, but it requires reapplication to the health department due to the proposed structure's specifications, which are limited to a maximum of three bedrooms.
The design team emphasized their commitment to reducing site disturbance, noting that only 0.68 acres—13% of the total site area—will be affected. They highlighted the preservation of significant trees on the property, including large oaks and maples, and stated that 40% of the disturbance will occur outside of designated buffer zones.
Further discussions revealed that the residential structure will be designed to be under 3,000 square feet, featuring natural materials to blend with the wooded environment. The building will include three bedrooms and three bathrooms, with a half bathroom on the lower level. The design aims to maintain the natural landscape, including a rock outcropping that will serve as a visual barrier from the road.
The board also addressed the need for a special use permit related to a proposed fence surrounding the pool area. It was determined that the permit may not be necessary, as the fence's design complies with existing regulations. However, the board requested further clarification on the tree line and the specific trees that would be removed during construction.
In conclusion, the meeting underscored the planning board's focus on sustainable development practices and environmental sensitivity. The next steps will involve further review of the project plans, including a site visit to assess the impact on the surrounding landscape. The board will reconvene to discuss additional details and finalize the necessary permits for the project.
View full meeting
This article is based on a recent meeting—watch the full video and explore the complete transcript for deeper insights into the discussion.
View full meeting
