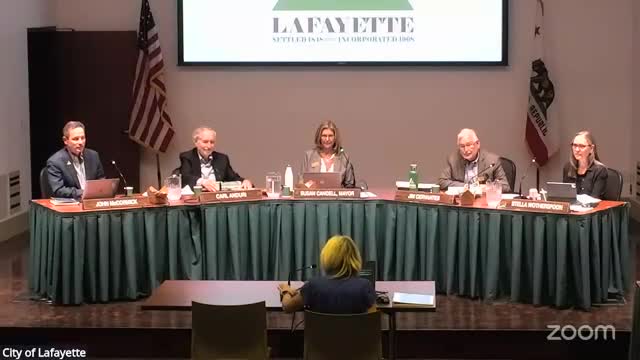Article not found
This article is no longer available. But don't worry—we've gathered other articles that discuss the same topic.
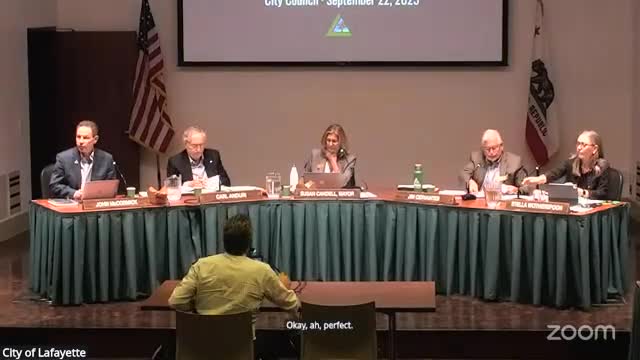
Lafayette council approves hillside home at 1133 Sierra Vista after appeal; neighbors cite easement, privacy and drainage concerns
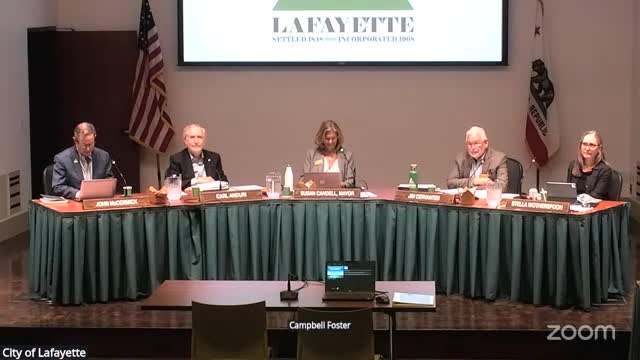
Siesta Valley Foundation seeks city support for Cal Shakes performing‑arts lease; plans to sign Nov. 1
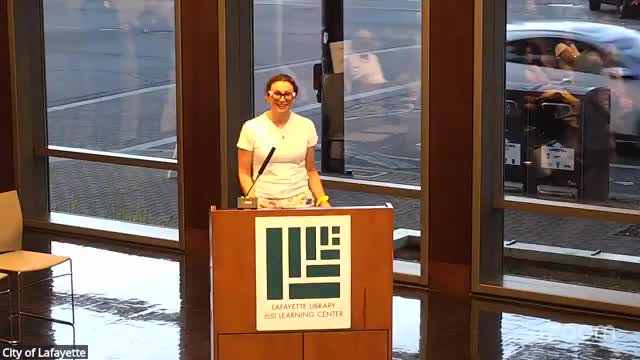
Parents push Lafayette to restart bike-park plans and request e‑bike safety outreach
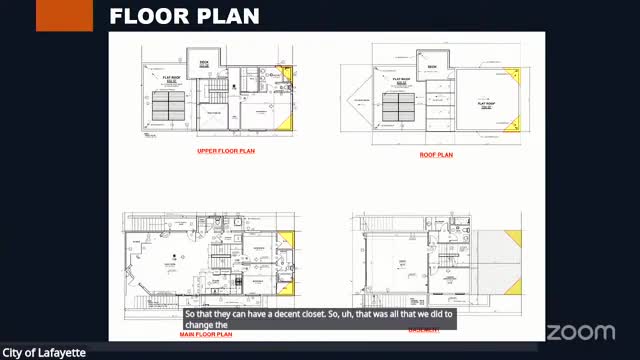
Lafayette’s new full-time code enforcement officer reports higher complaint volumes, gas leaf blower enforcement and requests field tools
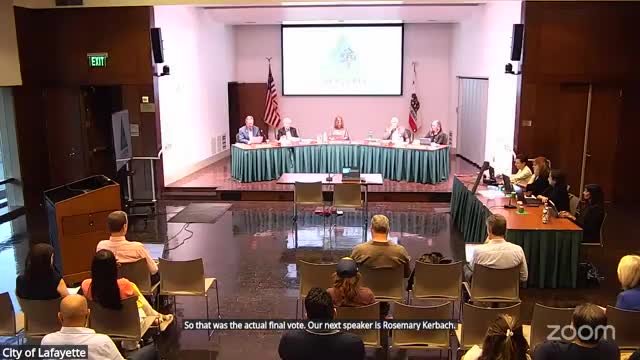
Sunflower Hill project wins $19.0 million in state funding for 48 affordable units for adults with developmental disabilities
