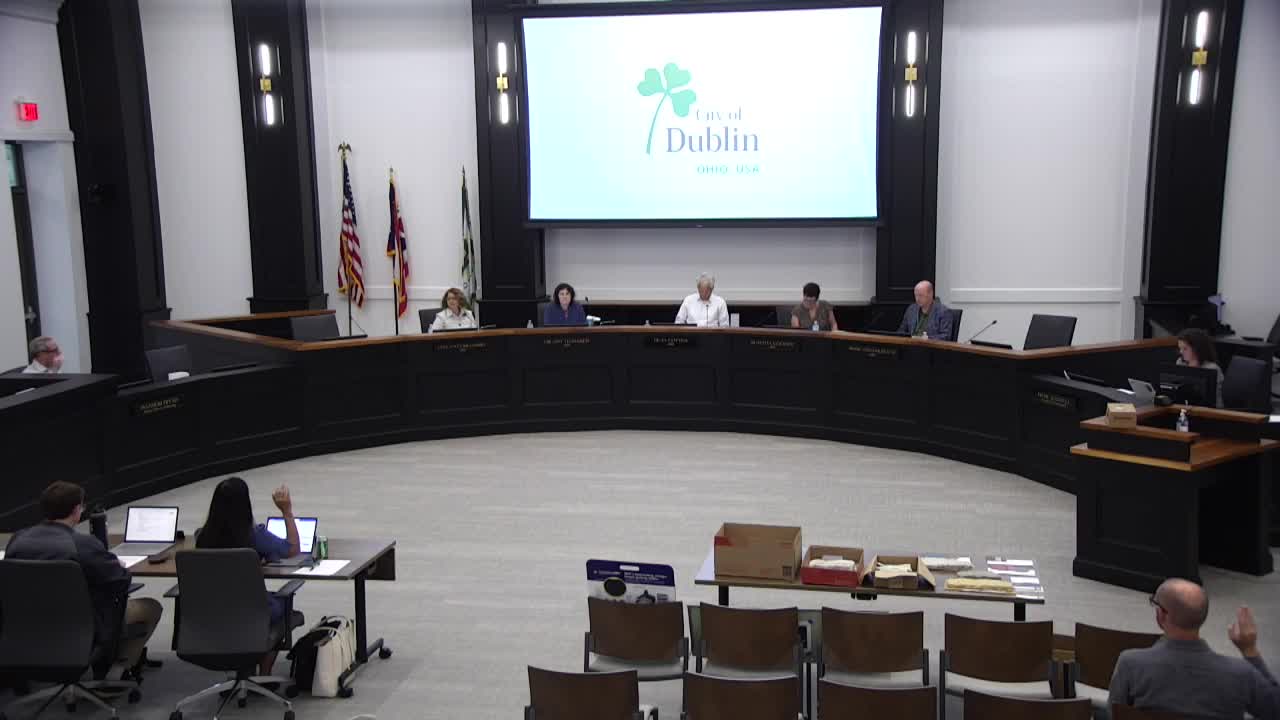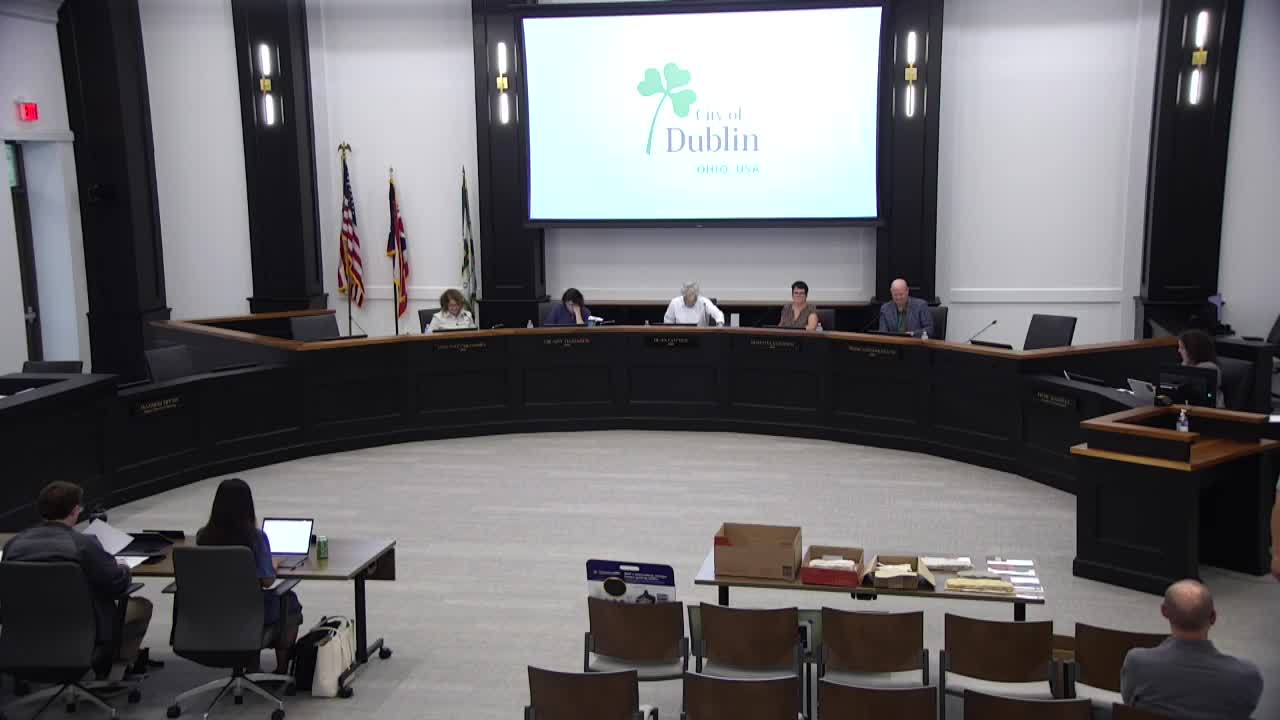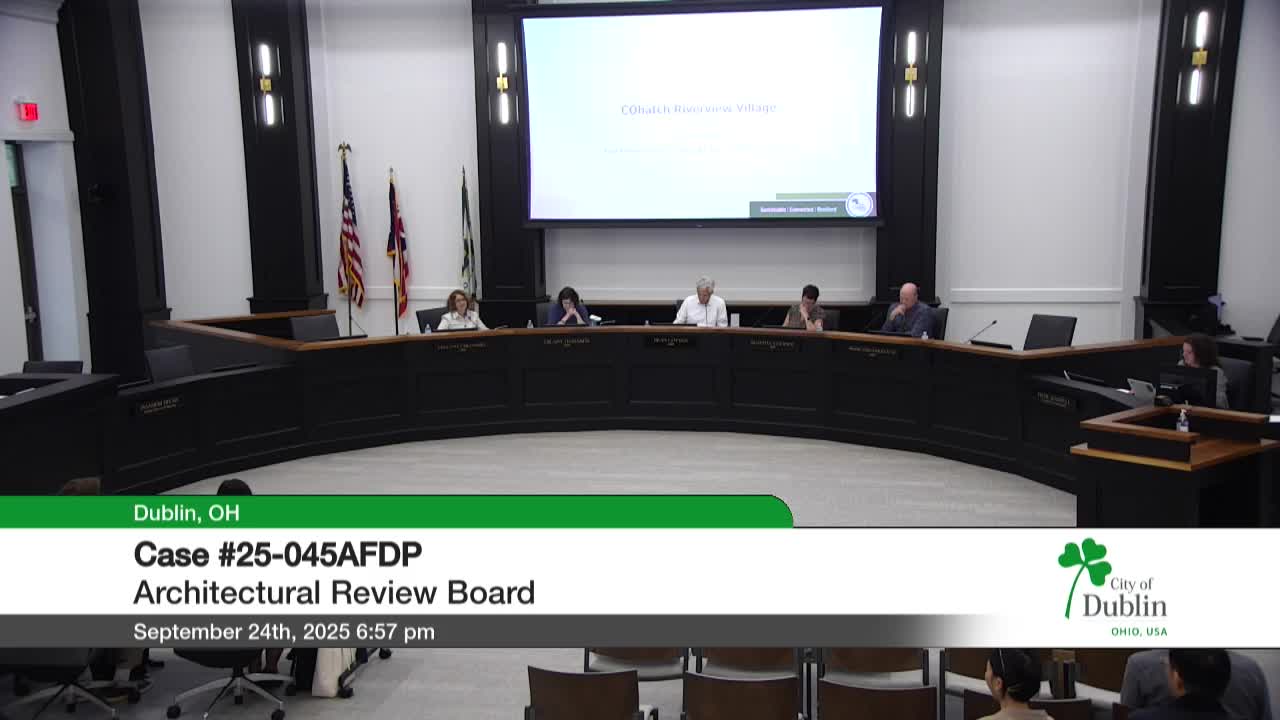Article not found
This article is no longer available. But don't worry—we've gathered other articles that discuss the same topic.

ARB approves minor project review for new residence at 190 South Riverview Street after lot combination plan

ARB approves side‑mounted solar panels for 60 Franklin Street in historic district

ARB approves demolition of background structure at 105 Franklin Street

