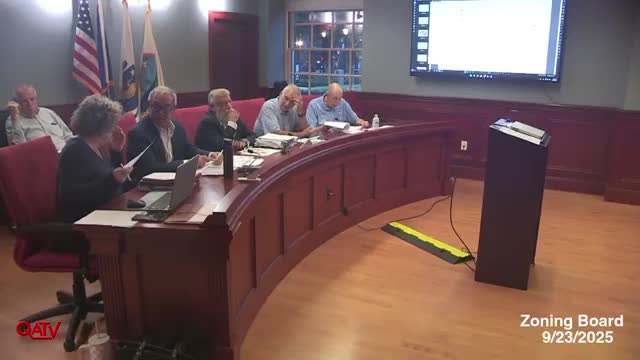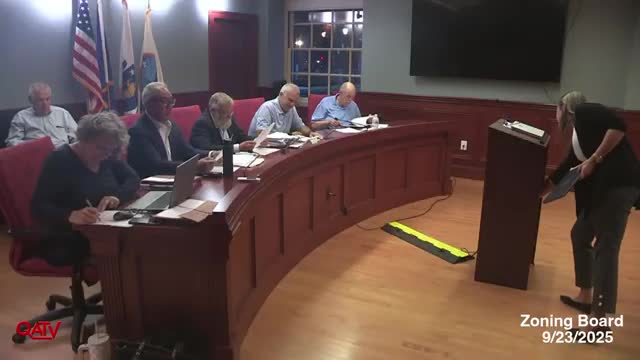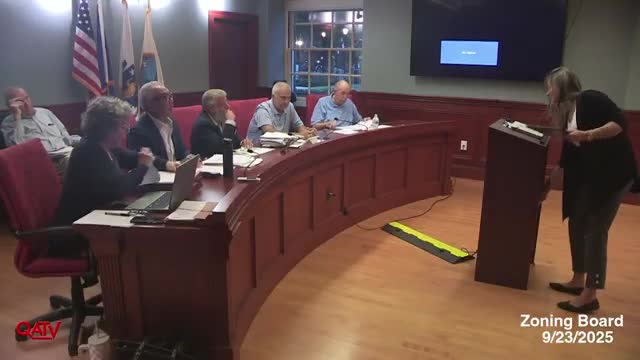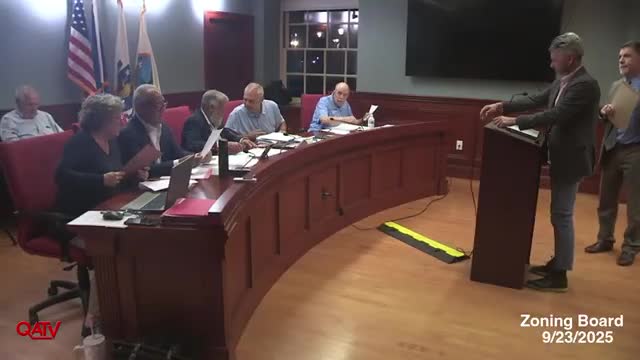Article not found
This article is no longer available. But don't worry—we've gathered other articles that discuss the same topic.

Quincy ZBA continues hearing on second‑story addition at 174 Palmer Street after neighbors cite maintenance, tenancy concerns

ZBA approves small food‑processing operation at 146 Hancock Street with pest‑control condition

ZBA approves enclosed front porch replacement at 266 Beale Street; owner says work addresses safety hazard

Quincy ZBA delays decision on Bayswater paving variance after questions about drainage and material used

