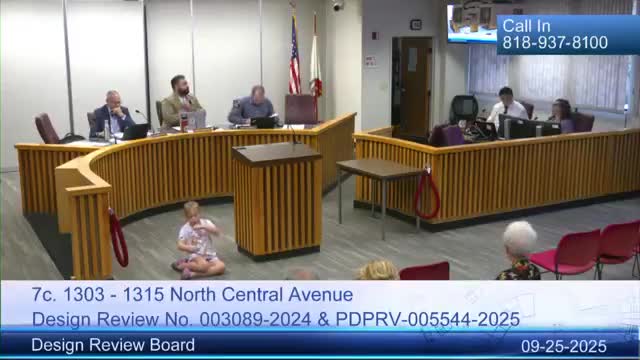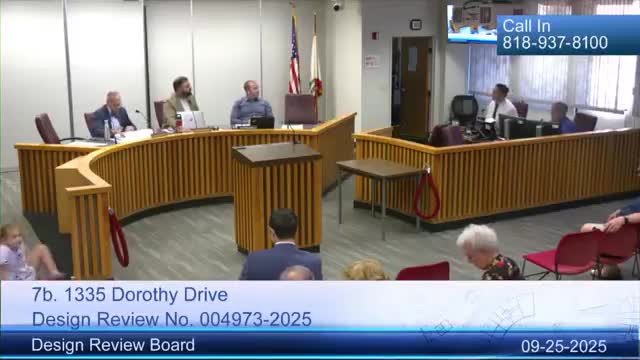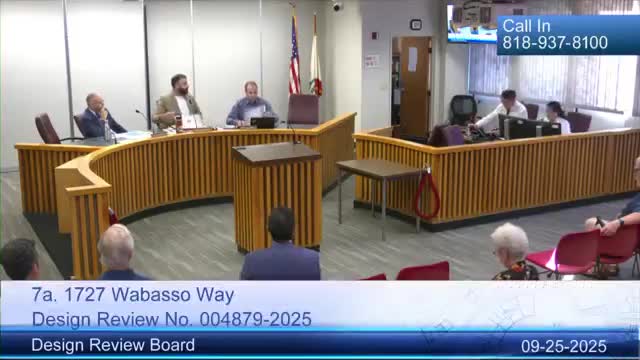Article not found
This article is no longer available. But don't worry—we've gathered other articles that discuss the same topic.

DRB approves 149‑unit density‑bonus project at 1303–1315 N. Central Ave with materials and fenestration conditions amid neighborhood concern

Design Review Board approves contemporary second‑story addition at 1335 Dorothy Drive after window and parapet adjustments

