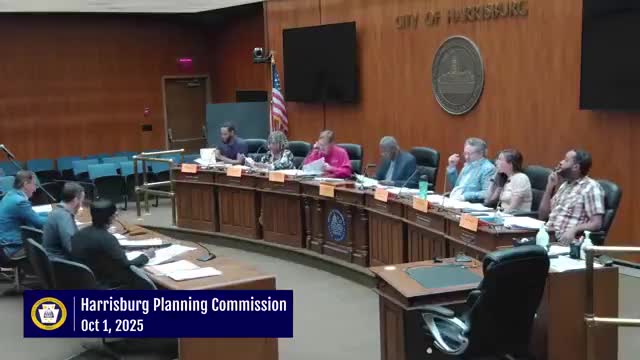Article not found
This article is no longer available. But don't worry—we've gathered other articles that discuss the same topic.
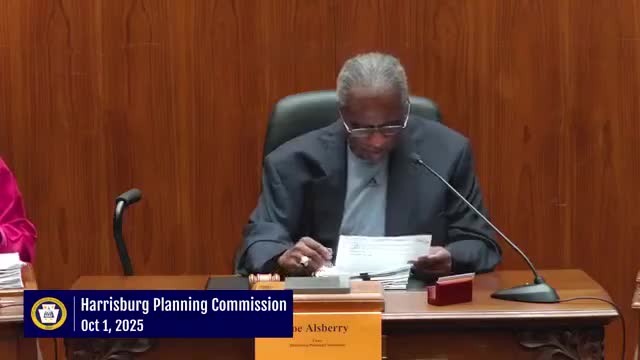
Planning commission approves parking relief for North Sixth Street convenience store redevelopment
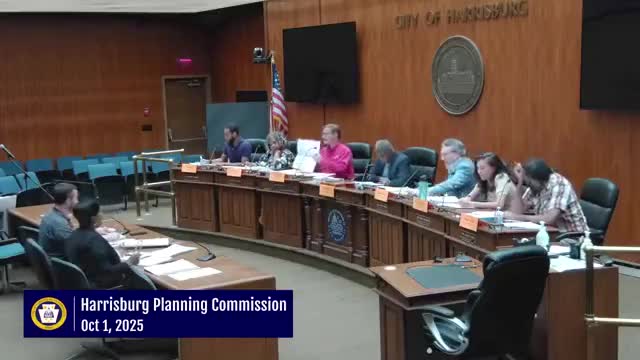
Commission approves four attached townhomes on vacant Market Street parcels with variance for reduced lot width
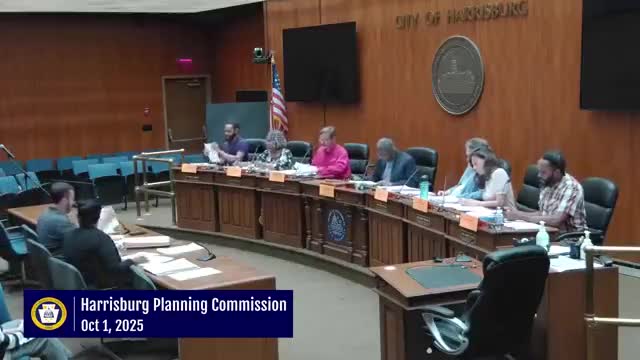
Commission permits place-of-worship use at North Seventeenth Street property, with parking and signage conditions
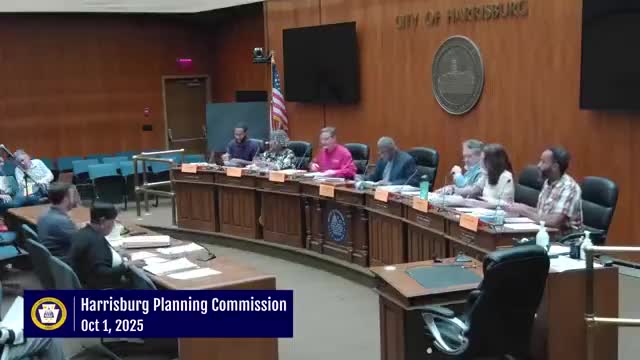
Commission approves conversion of former funeral home into 13 residential units, allows leasing of adjacent surface parking
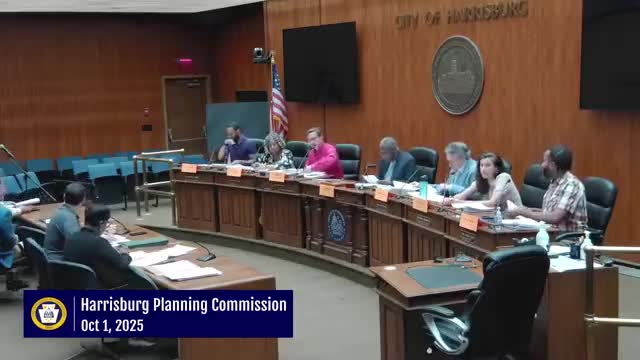
Redevelopment plan approved to convert upper floors of 333 Market Street to 81 residential units
