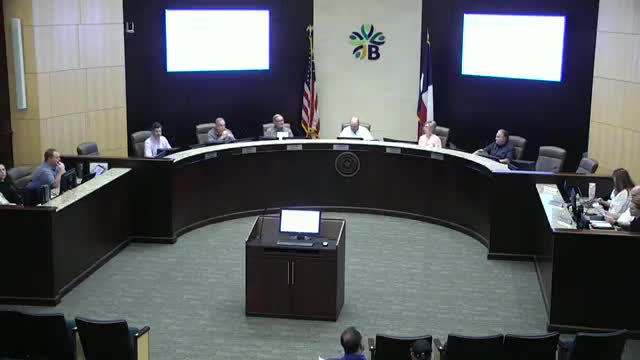Planning and Zoning Commission recommends approval for Scooter's Coffee drive‑through on I‑10
Get AI-powered insights, summaries, and transcripts
Subscribe
Summary
The Boerne Planning and Zoning Commission voted unanimously to recommend a special use permit for a 668‑square‑foot Scooter's Coffee drive‑through at a graded pad along Interstate 10, tying approval to four staff conditions including site‑plan conformity and LID approval.
The Boerne Planning and Zoning Commission on Oct. 6 recommended approval of a special use permit for an accessory drive‑through for Scooter's Coffee at a graded commercial pad along Interstate 10 near Scenic Loop Road.
Staff said the proposal is for a 668‑square‑foot drive‑through‑only coffee shop with a walk‑up window, hours of 5:30 a.m. to 8 p.m. daily, room for 14 vehicles in the drive‑through stack and an escape lane. Joanne Marie, a city planner presenting the item, told the commission the property is zoned C‑3 (community commercial) in the Scenic Interstate Corridor Overlay District and is designated on the future land use map for auto‑oriented commercial uses.
The proposal uses an existing graded pad; a geologic assessment was waived because the site had been platted and previously graded, Marie said. The site plan provides five on‑site parking spaces including one accessible stall and relies on a shared‑parking agreement with Bill Miller Barbecue to meet the city's seven‑space requirement. The applicant proposed bioretention/low‑impact development features, xeriscape landscaping and the required 30‑foot buffer along IH‑10. Marie noted the special use permit would be tied to the submitted site plan dated 09/24/2025 and that the SUP would expire in two years if no physical improvements were made and a certificate of occupancy was not issued, per the Unified Development Code.
Why it matters: the site sits along a busy IH‑10 frontage corridor that also serves nearby businesses, a school commute and future development. Commission approval lets the applicant proceed toward final permitting but binds the use to the conditions staff recommended to protect access, circulation, parking and environmental buffers.
Discussion and public comment: during the public hearing, Bobby Yelverton, owner of the nearby Napa Auto Parts, said he did not oppose the project, adding, “I don't see any issue with them developing this piece of land.” The applicant, Andrew Davis, identified himself as the franchisee and said his Kerrville location ranks highly companywide: “we're consistently the number 1 store out of about 90 in Texas,” he said, and described operational steps the company uses to keep queues short.
City staff and commissioners also discussed traffic. Jeff Carroll, city staff working on corridor projects, described a longer‑term Cascade Caverns Road project submitted to the MPO for federal funding that may take years and noted shorter‑term mitigation options such as turn lanes and potential signalization if warrants are met. Commissioners also noted a new Geneva driveway nearby will route some traffic off Cascade/Senic Loop. Staff said the applicant submitted a peak‑hour traffic worksheet showing 57 PM trips and that the total did not trigger a full traffic impact analysis.
Formal action: Commissioner Burton moved that the commission accept staff findings and recommend approval of the special use permit; Commissioner Cates seconded. The commission voted unanimously to recommend approval with the four staff conditions. Vote recorded: Vice Chair Lucas Heiler — yes; Commissioner Fryer — yes; Commissioner Byrd — yes; Commissioner Visino — yes; Commissioner Keller — yes; Commissioner Cates — yes; Commissioner Burton — yes. The motion outcome was a recommendation for approval.
Conditions and next steps: staff recommended four conditions to tie the SUP to the narrative and site plan dated 09/24/2025; require staff approval of final bioretention/LID design (UDC Chapter 8 compliance); require staff approval of the escape lane design (UDC access and circulation standards); and an automatic SUP expiration if no physical improvements and no certificate of occupancy within two years. If city council follows the commission recommendation, the SUP will be tied to the approved site plan and those conditions.
Details: the site plan shows one entry and two exit driveways using existing cross‑access easements, no new curb cuts, two bicycle spaces (exceeding the UDC minimum), a screen for dumpster facilities, and shared parking with the adjacent Bill Miller site. The site lies within the Lower Glen Rose buffer and drainage protection zones 1 and 2; staff said those environmental considerations are addressed through the proposed LID measures.
No formal appeals or amendments were recorded at the hearing; the applicant team remains available to finalize the site plan during building permit review.
