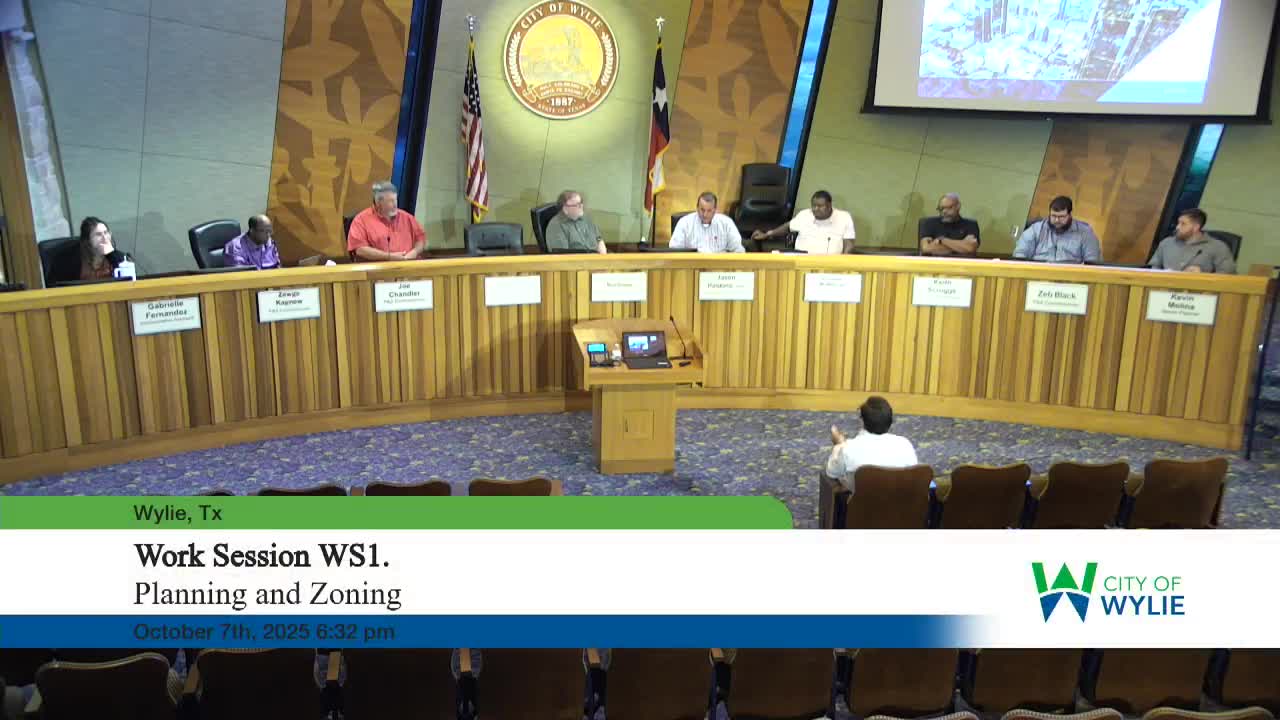Article not found
This article is no longer available. But don't worry—we've gathered other articles that discuss the same topic.
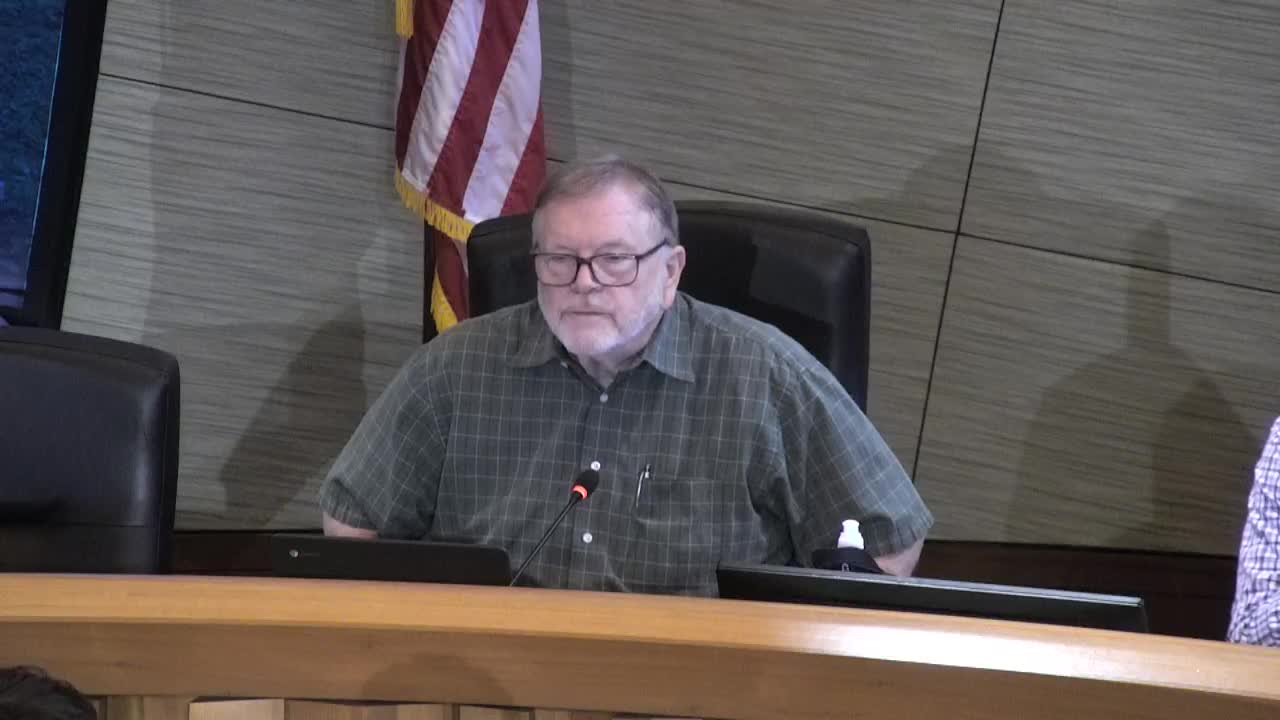
Planning commission approves site plan for two office–warehouse buildings at 1603 Martinez Lane
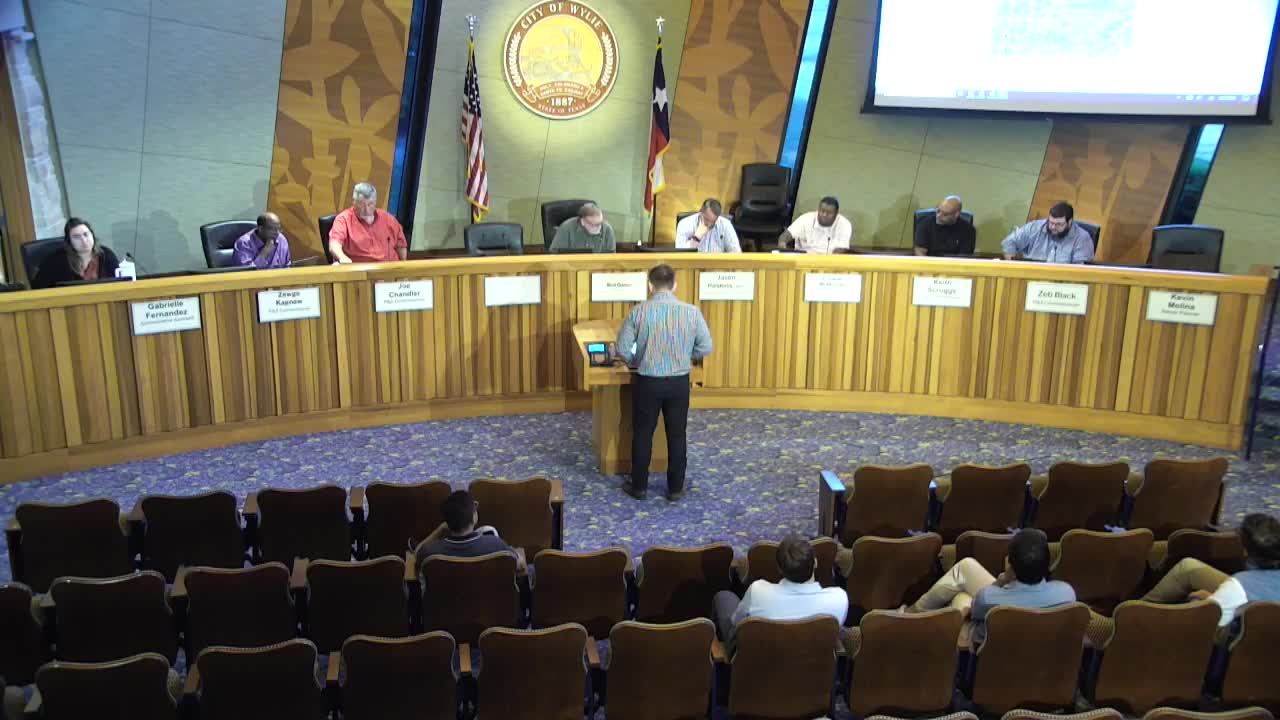
Commission recommends approval to rezone 603 E. Marble Street to a townhouse planned development
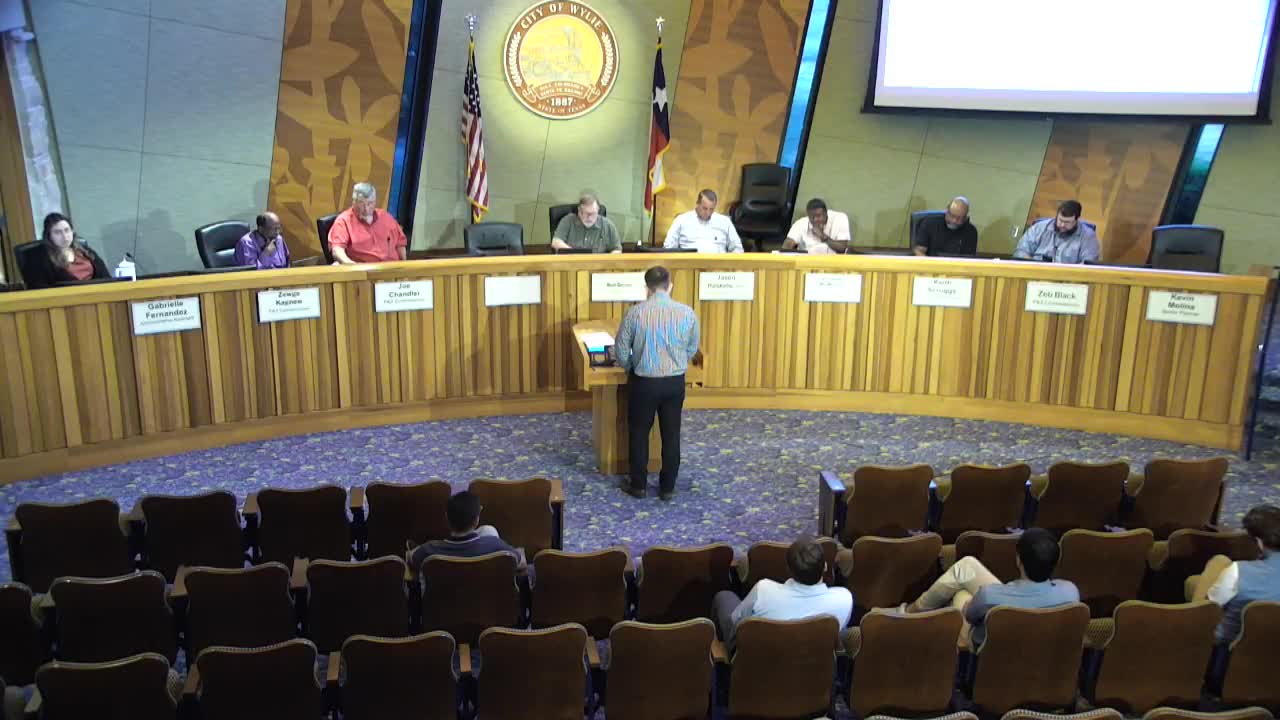
Commission backs amendment to Dominion at Pleasant Valley planned development to add 4.04 acres
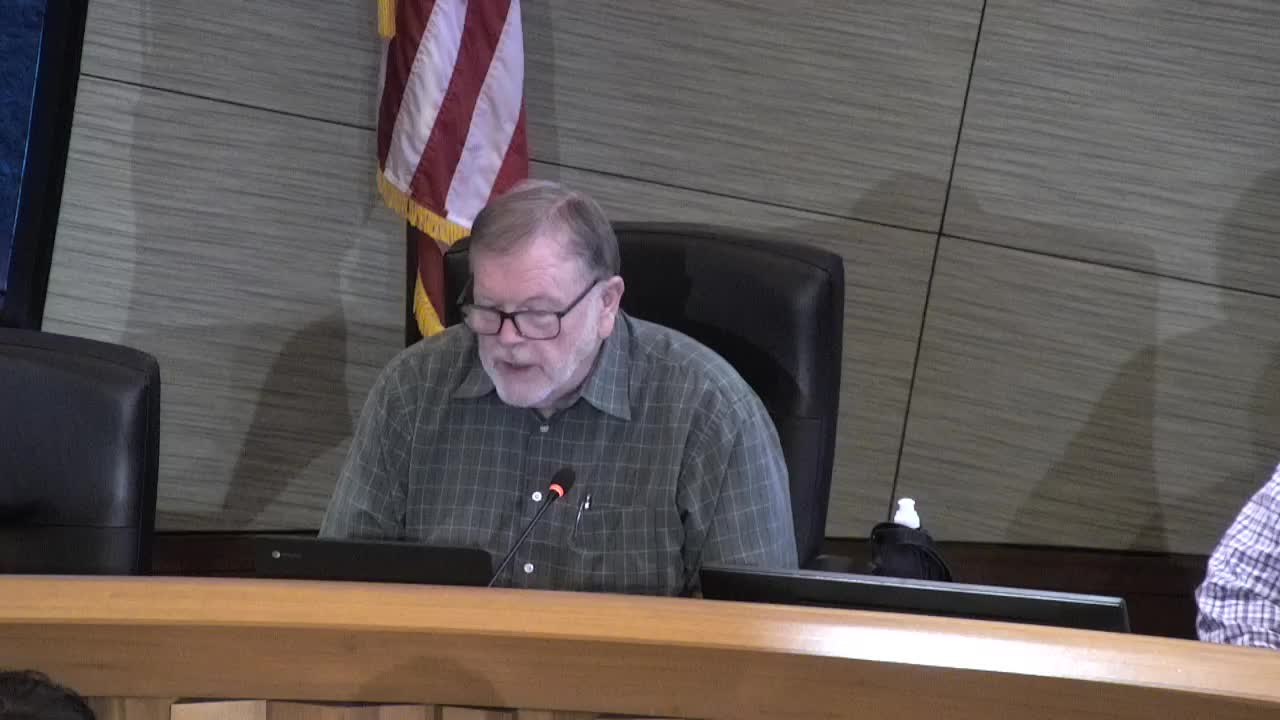
Commission recommends commercial‑corridor PD for 8.5 acres along West FM 544
