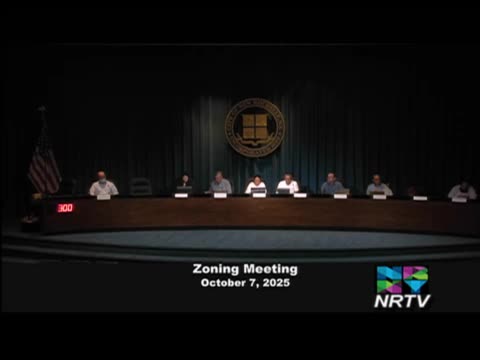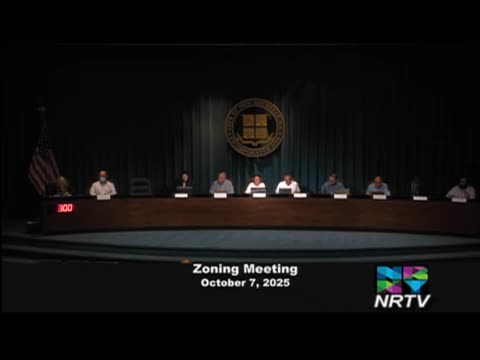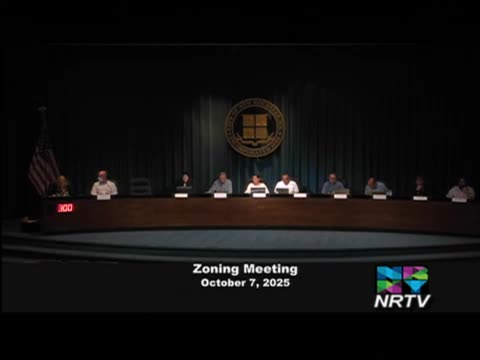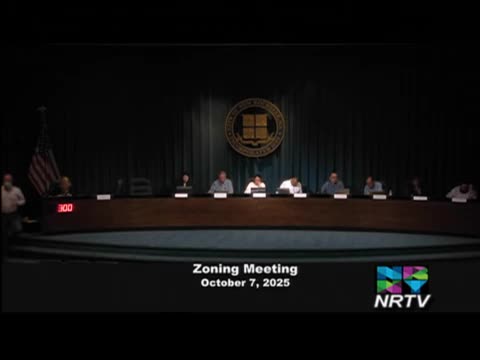Article not found
This article is no longer available. But don't worry—we've gathered other articles that discuss the same topic.

ZBA legalizes two rear decks at 53 Rose Street after applicant supplies satellite evidence

Zoning board approves second-story addition over garage at 35 Ernest Drive

ZBA approves fiberglass pool at 79 Burrard Road North, citing neighborhood support; vote 5–1

