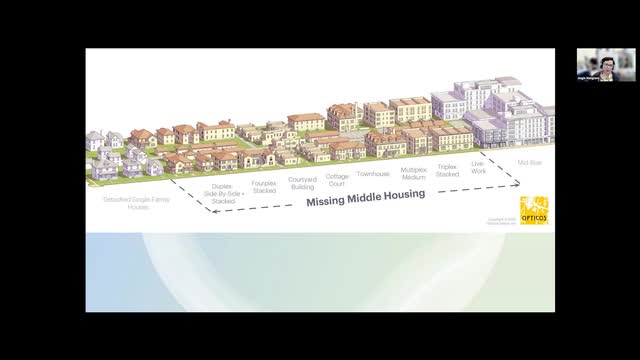Denton planning staff propose code tweaks to ease accessory dwelling unit development
Get AI-powered insights, summaries, and transcripts
Subscribe
Summary
City of Denton planning staff on a virtual webinar Friday afternoon outlined proposed amendments to the Denton Development Code aimed at making accessory dwelling units, or ADUs, easier to build and own in the city.
City of Denton planning staff on a virtual webinar Friday afternoon outlined proposed amendments to the Denton Development Code aimed at making accessory dwelling units, or ADUs, easier to build and own in the city.
The proposed changes would expand where ADUs are allowed, adjust maximum size rules, relax some architectural and parking requirements for units not visible from the public right‑of‑way, and allow an ownership path via a condominium association while keeping the ADU on the same lot as the primary home. Staff said the proposals are intended to support “missing middle” housing and help address affordable‑to‑moderate ownership options.
Why it matters: ADUs are one tool for adding smaller, lower‑cost housing options within established neighborhoods; Denton planning staff said the city issued only 41 or 42 ADU permits between 2021 and July of this year and that several current code provisions act as barriers to broader ADU use.
What staff described
- Current rules: Angie Mangleris, development review manager in the City of Denton planning division, described current code language saying, "Accessory dwelling units are currently allowed by right, in the City Of Denton in all of our residential districts." Under present rules, ADUs on lots smaller than 10,000 square feet are limited to 50% of the principal dwelling or 1,000 square feet, and ADUs must provide one parking space per bedroom.
- Proposed size and scope changes: Staff proposed removing the 10,000‑square‑foot lot distinction and setting ADUs to be either 800 square feet or up to 75% of the principal dwelling unit, "whichever is greater," to give more flexibility on lots with smaller primary homes. Staff also proposed allowing ADUs to be accessory to townhomes, duplexes and triplexes.
- Location and setbacks: The proposal corrects a discrepancy in the code to allow ADUs in side yards (but not front yards). For detached ADUs, staff proposed that they be offset at least 3 feet behind the principal dwelling’s front building line; attached ADUs would be required to meet the same setbacks as the primary structure.
- Architectural compatibility: The code currently requires architectural compatibility for any accessory structure that requires a building permit. Staff proposed focusing that compatibility requirement on ADUs visible from the public right‑of‑way and gave examples such as matching color or roof pitch to reduce construction cost barriers when an ADU is not visible to the public.
- Height options discussed: Speakers described three options that were presented to webinar participants: (1) allow ADUs to be as tall as the zoning district maximum (currently 40 feet in residential districts); (2) require ADUs not exceed the height of the principal dwelling; or (3) allow 20 feet inside the typical setbacks and 15 feet for ADUs using reduced setbacks. In the webinar poll, 60% of participants favored leaving the district maximum (up to 40 feet); 20% favored the 20/15 foot split; 20% favored the "not exceed the principal dwelling" option.
- Parking changes proposed: Staff recommended removing a required additional parking ratio for ADUs — that is, proposing no new per‑ADU parking requirement — but said property owners who remove parking required for the main home would need to replace the same number of spaces. A webinar poll found 60% of participants supported that change and 40% opposed it.
- Ownership alternative: Staff proposed allowing independent ownership of an ADU via condominium association structures while retaining the ADU on the same lot (the unit could not be platted as a separate lot).
Public engagement and next steps
Staff took live polling from attendees during the webinar and said they will bring the public input back to the Development Code Review Committee, then to the Planning and Zoning Commission and City Council; the amendments will proceed as public hearings. Angie Mangleris told participants staff hopes the amendments go sometime in 2025 and said staff aims for completion of the amendments by the end of the calendar year. Staff also invited attendees to an in‑person session at the Development Services Center next Thursday.
Discussion versus decisions
The webinar provided informational presentation and public engagement only; no formal motions or legislative votes occurred during the session. Staff characterized the items as proposals and said final adoption requires the normal public hearing process through advisory committees and City Council.
Ending
Staff encouraged attendees to submit questions by chat or email and said unanswered items would be answered by follow‑up. Planning staff will refine draft code language with feedback from the Development Code Review Committee before scheduling hearings with the Planning and Zoning Commission and City Council.
