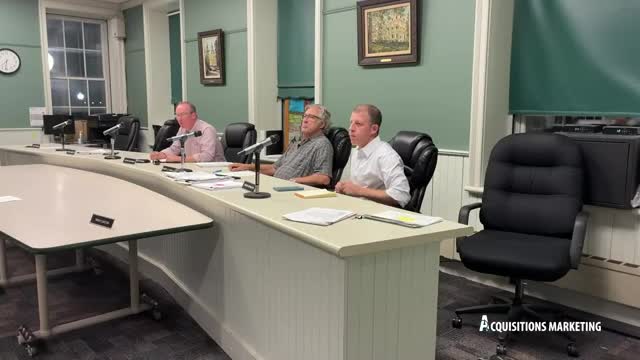Healy Ford seeks variance to expand truck-repair facility near Rio Grande; public hearing set for Nov. 18
Get AI-powered insights, summaries, and transcripts
Subscribe
Summary
Healy Ford Lincoln has applied to expand a truck-repair facility at 6 Nap Station Road and asked the Zoning Board of Appeals for variances from a 100-foot watercourse setback, local impervious-coverage limits and a landscaping requirement tied to parking-lot definitions. The board set a public hearing for Nov. 18 at 7:30 p.m.
Healy Ford Lincoln asked the Zoning Board of Appeals Thursday for permission to expand its existing truck-repair facility at 6 Nap Station Road, seeking variances from the town code for a watercourse setback and impervious-surface limits and an interpretation on whether outdoor vehicle inventory counts as a parking lot.
The proposed addition would place part of the building 47.8 feet from the top of the bank of a watercourse running through the site, according to engineer Jay Samuelson, who represented the applicant. “The building is proposed to be 47.8 feet off the top of the bank of the water course,” Samuelson said. The ZBA set a public hearing on the application for Nov. 18 at 7:30 p.m.
Why it matters: the project would enlarge a service facility used to repair commercial trucks and could affect runoff and visual impacts along a nearby rail trail and the Rio Grande watercourse that crosses the property.
Details of the application and discussion
Jay Samuelson, the applicant’s engineer, told the board the expansion is to the rear of the existing building and that he used a conservative measure — the top of the bank — to locate the setback because the Rio Grande’s “average high water mark … fluctuates very significantly.” He said the expansion would put the building closer than the code’s 100-foot requirement.
John Koerner, who identified himself as representing the dealership business, described the commercial case for the addition. Koerner said Ford’s commercial programs — including the Ford Pro Elite designation for truck service — are driving demand. “Ford … are offering me, us, Healy Ford Lincoln, a fair amount of money in order to expand the capacity of our truck facility,” Koerner said, and added the business currently schedules appointments six to eight weeks out.
The second variance requested is for impervious coverage. Samuelson said the site currently shows about 78 percent impervious surface while the code allows 70 percent; he said the work proposed would use areas that are now paved and could slightly reduce impervious area after reconfiguration. “The existing impervious coverage is already at 78%, where only 70% is allowed by code,” Samuelson said.
A third matter is an interpretation of the code: whether large outdoor areas used to store dealer inventory count as a “parking lot” that would trigger required landscaping islands for rows larger than 40 spaces. Samuelson said the areas are used as inventory storage and “we are interpreting that as outdoor storage or inventory storage and not a parking lot.” Marcia Chikovowicz, attorney for the applicant, noted sections of the code that reference automobile dealers and said a planning-board waiver could be requested if the interpretation is unfavorable.
Board members raised visual and environmental concerns. One member asked whether the rail-trail users would notice the new building from the trail. “My only thought when I looked at the application was about the rail, like, about the trail … whether or not people would recognize the impact of the building,” said ZBA member Sam. Samuelson replied that much of the area to be built on is currently paved and that an existing tree line along the trail screens much of the site.
Project size and traffic
Board members and applicants discussed building and traffic impacts. Samuelson said the current building is “just over 13,000 square feet” and that “the addition is just over 20,000 square feet,” a bit more than double the current size. Koerner said the expansion would increase the facility’s capacity and reduce service wait times; he and Samuelson said the facility would not service tractor-trailers but would handle commercial delivery and service trucks.
Process and next steps
Samuelson said the applicant has made an initial presentation to the planning board but paused until the scope of variances is clear. The ZBA voted to set a public hearing for Nov. 18 at 7:30 p.m.; motion language was moved and seconded and the board recorded the vote in favor. The building department will coordinate notices.
What’s not decided
No final approvals were granted; the ZBA granted only procedural permission to hold a public hearing. The planning board will later review site-plan, drainage and other mitigation issues if the project proceeds. Samuelson and the board said drainage and landscaping details will be addressed in subsequent planning-board review.
Ending
The applicant will return for the public hearing after the ZBA’s procedural step; board members asked the applicant to provide detailed plans and any clarifying analyses on average high-water measurements, impervious-area calculations and the inventory-versus-parking interpretation ahead of the hearing.
