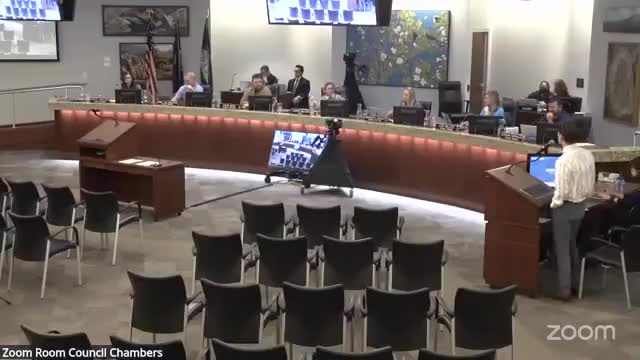Council approves 12-lot infill subdivision at 911 North Mitchell Street
Get AI-powered insights, summaries, and transcripts
Subscribe
Summary
Council approved a preliminary plat to subdivide about 1.69 acres at 911 North Mitchell Street into 12 buildable lots and one common lot in an R-1C zone.
The City Council approved a preliminary plat (SUB25-28) for an infill subdivision at 911 North Mitchell Street that will create 12 buildable lots plus one common lot on about 1.69 acres in an R-1C residential traditional zone.
Planning staff described the project as retaining an existing single-family home on the site while subdividing the rear parcel into 11 lots behind it and adding public street improvements with detached sidewalks where required. The proposed plan includes a private road in the northwestern corner; the Planning and Zoning Commission approved a variance to waive detached sidewalk along the northern side of that private road while requiring detached sidewalks along the southern side adjacent to the buildable lots.
Centurion Group representative David Crawford told council the developer agreed to the staff conditions and said the product will include smaller single-family home footprints — typically between 1,200 and 1,800 square feet — which council members said could make the homes more affordable than the area’s typical new construction. Crawford said some lots might accommodate two-story units, but that the developer favors single-level units where practical.
Council members and staff praised the project as a modest, well-designed infill proposal that adds sidewalk, street trees and landscaping to meet city standards for walkability and that includes privacy measures such as fencing along the northern property line. Council asked the builder to consider accessibility features like zero-step entry where feasible.
The council approved the preliminary plat on the record after the applicant confirmed agreement with conditions. The subdivision will now follow the standard engineering, permitting and construction review process required by the city before homes can be built.
