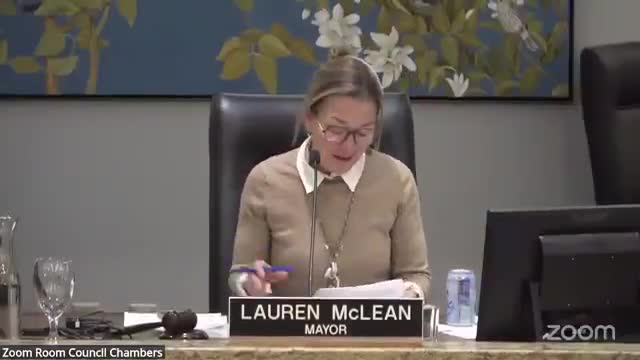City Council approves rezoning at 5 Mile Road for proposed 45-unit townhome project amid neighborhood opposition
Get AI-powered insights, summaries, and transcripts
Subscribe
Summary
The Boise City Council voted to rezone about 2.22 acres at 2911 North 5 Mile Road from R-1C to R-2, allowing a proposed 45-unit townhome-style development. Planning staff and the applicant said the site fits the mixed-use future land use designation; neighbors raised concerns about trees, traffic, privacy and park access.
City Council on Tuesday approved a rezoning of about 2.22 acres at 2911 North 5 Mile Road from R-1C (residential traditional) to R-2 (residential compact), clearing the way for a conceptual 45-unit, townhome-style development.
The decision followed a public hearing in which planning staff described the parcel as being within the Ustick and 5 Mile Neighborhood Activity Center and said the rezone meets the city’s criteria for a zoning change. “The proposed rezone is anticipated to accommodate a 45 unit townhome style multifamily development,” planning staffer Madison Lockhorn said during the hearing.
The rezoning matters because the city’s comprehensive plan designates the site as mixed use and the R-2 zone is intended to form a transitional buffer between arterial mixed-use corridors and lower-density neighborhoods. Supporters said the location’s proximity to transit, schools and Comba Park fit long-range city goals for compact, walkable housing near services.
Planning staff told council that the rezoning request was limited to the land-use classification only; any design specifics — building heights, setbacks, landscaping, tree mitigation, parking, and pathways — would be resolved later through design review. Lockhorn noted that design review for this proposal will be an administrative review because the project is under 50 units, with an appeal route to the design review commission if neighbors appeal that administrative decision.
Becky Isaguirre, the applicant, said the proposal is conceptual and described the parcel as “within a quarter mile radius of the 5 Mile and Ustick activity center” and well-served by transit and neighborhood amenities. She said the concept provides open space and would be required to meet city landscape and neighborhood transition standards. “We are offering 0.31 acres, or 33% of the site as open space,” Isaguirre said, and added the design intends to screen the southern property line with trees.
Neighbors and nearby residents spoke in opposition during public comment, saying the irregular lot shape, the removal of mature trees, traffic safety on 5 Mile Road, and privacy impacts from second- and third-story windows and balconies raised serious concerns. Longtime resident Steve Redmond asked the council to reject the rezoning and proposed the city acquire the land to expand Comba Park instead. Karen Redmond and other residents described mature trees and wildlife on the parcel, and expressed worry that planned housing would eliminate canopy and increase neighborhood parking pressure.
Council members debated the balance between local planning goals for compact housing near transit and the neighborhood concerns raised. Council members and staff noted that under existing R-1C zoning, taller buildings (up to three stories, not to exceed 40 feet) could also be constructed; the R-2 zone permits up to four stories not to exceed 45 feet but also invokes neighborhood transition standards that can increase setbacks and reduce impacts adjacent to single-family homes.
The motion to approve the rezone carried on the council floor. Roll-call responses called on the record included Corliss (yes), Halliburton (yes), Morales (yes), Stead (yes) and Willets (no); the final tally recorded five votes in favor and one opposed. Because the approval applies only to zoning, the project will next proceed to design review where tree mitigation, parking, sidewalk treatment, buffering and specific building heights will be addressed; that administrative decision can be appealed to the design review commission.
Neighbors were urged to participate in the design-review and ACHD (Ada County Highway District) processes — especially if they want to request traffic calming or parking restrictions on adjacent streets. The council also discussed asking staff to pursue a parking study and to coordinate with parks staff about opportunities for improved access to Comba Park.
For now, the rezoning establishes the land-use framework; any future building permits or construction will depend on the developer’s design review submittal and compliance with the city’s development code and neighborhood transition requirements.
