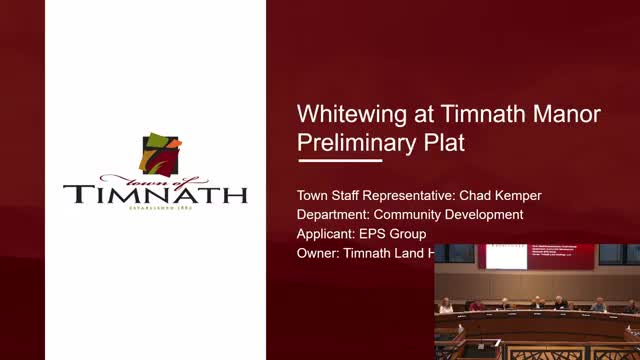Planning commission approves White Wing preliminary plat, flags open‑space and emergency‑access items
October 08, 2025 | Timnath, Larimer County, Colorado
This article was created by AI summarizing key points discussed. AI makes mistakes, so for full details and context, please refer to the video of the full meeting. Please report any errors so we can fix them. Report an error »

The Timnath Planning Commission recommended approval of the White Wing at Timnath Manor preliminary plat after reviewing a 40‑acre sketch that proposes 40 single‑family lots, a gated private street layout, approximately 20% of the site designated as functional open space and a request to count a detention facility toward open‑space requirements.
The applicant, represented at the hearing, described the development as a large‑lot, custom‑home neighborhood intended to preserve a rural character. Staff told the commission the site is designated rural residential in the comprehensive plan and zoned State Residential (RA), and that the proposal generally conforms to the sketch plan and zoning standards. Staff also noted that certain open‑space and stormwater design details would be reviewed at final plat, and town council must weigh whether a detention pond can count toward open‑space dedications under the code’s criteria.
Commissioners focused questions on three items: the proposed open‑space credit for the on‑site detention pond, the proposed emergency‑access easement along the eastern boundary, and a future connection stub to the west that would remain private unless adjacent parcels develop. The applicant and staff told commissioners that the eastern emergency easement had been reviewed by the fire authority and that the west connection is being preserved as an easement rather than built now; staff said construction would be required only if adjacent parcels later developed.
The applicant also requested a waiver of standard side‑yard setback symmetry to permit a 15‑foot setback on one side and 25‑foot on the other so side‑entry garages can be accommodated; staff recommended that waiver as it meets the code’s intent to hide garage faces and preserve neighborhood character.
Commission action: after public comment and discussion, the commission voted 5‑0 to recommend approval of the preliminary plat to town council. Staff will review the detention/open‑space design and other engineering details during the final‑plat review; town council will hold the required public hearing and decision at its next meeting.
What to watch: council must consider whether the detention pond qualifies as open space per the code and will review detailed engineering and easement language at final plat.
The applicant, represented at the hearing, described the development as a large‑lot, custom‑home neighborhood intended to preserve a rural character. Staff told the commission the site is designated rural residential in the comprehensive plan and zoned State Residential (RA), and that the proposal generally conforms to the sketch plan and zoning standards. Staff also noted that certain open‑space and stormwater design details would be reviewed at final plat, and town council must weigh whether a detention pond can count toward open‑space dedications under the code’s criteria.
Commissioners focused questions on three items: the proposed open‑space credit for the on‑site detention pond, the proposed emergency‑access easement along the eastern boundary, and a future connection stub to the west that would remain private unless adjacent parcels develop. The applicant and staff told commissioners that the eastern emergency easement had been reviewed by the fire authority and that the west connection is being preserved as an easement rather than built now; staff said construction would be required only if adjacent parcels later developed.
The applicant also requested a waiver of standard side‑yard setback symmetry to permit a 15‑foot setback on one side and 25‑foot on the other so side‑entry garages can be accommodated; staff recommended that waiver as it meets the code’s intent to hide garage faces and preserve neighborhood character.
Commission action: after public comment and discussion, the commission voted 5‑0 to recommend approval of the preliminary plat to town council. Staff will review the detention/open‑space design and other engineering details during the final‑plat review; town council will hold the required public hearing and decision at its next meeting.
What to watch: council must consider whether the detention pond qualifies as open space per the code and will review detailed engineering and easement language at final plat.
View full meeting
This article is based on a recent meeting—watch the full video and explore the complete transcript for deeper insights into the discussion.
View full meeting
