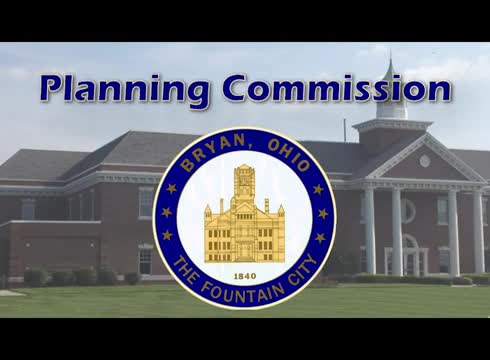Planning Commission approves Fountain Creek Senior Villas, grants parking-setback relief
Get AI-powered insights, summaries, and transcripts
Subscribe
Summary
The commission approved a 50-unit single‑story senior rental community at 300 West Fountain Grove Drive and a 20‑foot relief of a 40‑foot parking setback, with final site and landscape approvals delegated to the City Engineer's Office.
The Planning Commission on Oct. 6 approved the site development plan for Fountain Creek Senior Villas, a proposed 50-unit, single-story senior rental community at 300 West Fountain Grove Drive, and granted a 20-foot relief of a 40-foot parking setback for a circulation aisle.
Dawn Fitzgerald, representing the Williams County Port Authority and Williams County Housing Partners LLC (the project’s proposed owner), presented the plan and said the project aims to address local housing shortages by creating rental housing for older adults. Fitzgerald described the development as a “50 unit single story senior rental community” and introduced the project engineer, Craig Staggs of McCarty Associates.
Staggs reviewed the site layout and engineering work, describing two detention ponds, a community building, a small dog park and connected sidewalks. He said the team had revised building placement and removed dead-end streets to accommodate automated trash and snow removal and that utility coordination remained ongoing.
Commissioners approved two related actions: a 20-foot relief of a 40-foot parking setback to allow a circulation aisle in the setback area, and final approval of the development plan with authority for the City Engineer’s Office to finish detailed site and landscape approvals. The motion carried unanimously (recorded votes: Commissioner Bridal — yes; Mayor — yes; Commissioner Tyson — yes; Commissioner Bob — yes; Chair — yes; Commissioner Jack — yes; Commissioner Mayer — yes). The commission specifically directed that the variance apply only to a circulation aisle and not to on-street parking.
Several residents asked about access and safety. Jeanne (last name not recorded) questioned the decision to add an entrance on Portland Street; fire officials and project representatives said the second access improves emergency access. Jeanne raised concerns about vehicle speeds on Portland and urged police enforcement; the city reported a recent speed study showing a mean speed of 34 mph in the area and said it would pass concerns to the police chief for targeted enforcement.
A public speaker who identified himself as “Mister Newcomer” framed the project in financial terms, saying the development was enabled by more than $10 million in federal and state funding and arguing that senior units would free up existing housing stock. The developers and several commissioners said the project had been revised over multiple years to fit the neighborhood and that the unit design (single-story, one-car garages) was chosen to match surrounding development and reduce visual impact.
Site details mentioned at the hearing: 50 units on an 11-acre parcel; one-car garages for each unit; approximately two detention ponds; a community building and a small dog park (roughly 36 by 36 feet); sidewalk connections to Portland Street at north and south ends; and parking intended to meet zoning requirements (staff and the developer described roughly 2.25 parking stalls per unit counting garages and common spaces). Staff recommended delegation of final site engineering and landscape approvals to the City Engineer’s Office to finalize utility connections and landscaping.
Outcome: Development plan approved and parking-setback variance (20-foot relief) granted; final site and landscape approvals delegated to the City Engineer’s Office.
