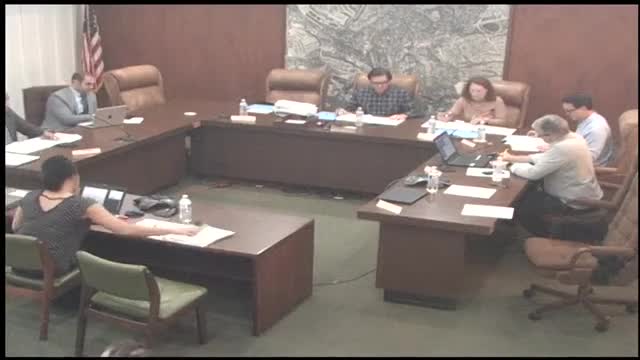Commission gauges major grading, driveway and stable requests for Forest Spur Lane project; continues hearing
Get AI-powered insights, summaries, and transcripts
Subscribe
Summary
The Planning Commission continued its review of a major redevelopment on Forest Spur Lane that proposes a new 4,870-square-foot residence, a two-story 1,585-square-foot stable, nearly 7,600 cubic yards of grading and variances to exceed the city’s disturbance and flat-work limits.
The Planning Commission continued its review Jan. 9 of a large redevelopment proposal on Forest Spur Lane that would demolish a 3,525-square-foot house and build a new 4,870-square-foot residence with a 665-square-foot garage, a proposed 1,585-square-foot two-story stable, a 1,110-square-foot pool and substantial grading and retaining walls.
Planning staff summarized the application (zoning case 23-100), noting the lot is zoned RAS-1, is approximately 1.08 acres (net lot area reported as 47,063 square feet in staff materials, about 1.08 acres), and that the project proposes 7,600 cubic yards of grading balanced on-site. The plan would expand the primary building pad by about 4,890 square feet, create a second building pad (stable) of roughly 4,140 square feet, and include variances to exceed the municipal lot-disturbance and flat-work coverage thresholds (staff calculated flat-work coverage proposed at about 19% vs. the 15% maximum and disturbance proposed at 67% vs. the 40% maximum permitted in the code).
Architect Luis de Morais described the lot as “very challenging, very difficult” and said the existing residence “is in really bad shape, so it needs to be torn down.” He and the civil engineer explained the design decisions — lowering the new pad to meet a 30-foot front setback, moving the driveway to the northwestern edge to reduce driveway steepness and provide onsite turnaround, and using retaining walls (some up to 5 feet where necessary) to create a buildable pad. Dan Bolton, the civil engineer, said the retaining walls will average the permitted 2.5-foot height except where the fire-department-required 5-foot access around the building necessitates higher wall sections.
Commissioners and staff focused on three recurring issues: (1) driveway access through a Rolling Hills Community Association (HOA) easement. The applicant has an application pending with the HOA but not final approval; staff and commissioners emphasized the project cannot finalize approvals for driveway work in an HOA easement until the association grants permission; (2) the project’s large disturbance percentage and retaining-wall heights: commissioners asked the applicant to study alternative grading and pad layouts that could reduce disturbance and wall heights, and (3) the stable/corral and secondary driveway access to Centurying Road — the traffic commission had approved one driveway scheme but denied the proposed secondary access tied to the stable because of safety and drainage concerns.
Applicant Jan Lukacs and her team asked the commission to allow the house to proceed while the traffic-commission review of stable access continues; staff advised that the commission could consider separating the barn/stable request from the main residence to avoid tying HOA and traffic-commission contingencies to the house itself. Commissioners recommended that the applicant consider splitting the application so the house could be reviewed independently of the stable/secondary-access plan and return with clearer HOA approvals and reduced disturbance if possible.
After discussion, a commissioner moved to continue the item until the next scheduled meeting to give the applicant time to pursue HOA approval for driveway easement use, refine grading/retaining-wall plans, and determine whether to separate the stable from the primary application. The motion was seconded and passed on roll call: Commissioner Cooley — approve; Commissioner Cardenas — approve; Vice Chair Kirkpatrick — yes.
The commission did not adopt any specific conditions beyond asking for reduced grading where feasible, clearer HOA approvals or a separation of the stable application, and more detailed engineering on retaining walls and driveway configurations. Staff will work with the applicant to schedule a follow-up appearance and to ensure notices for any changes (e.g., driveway location or stable) are posted to interested neighbors and agencies.
