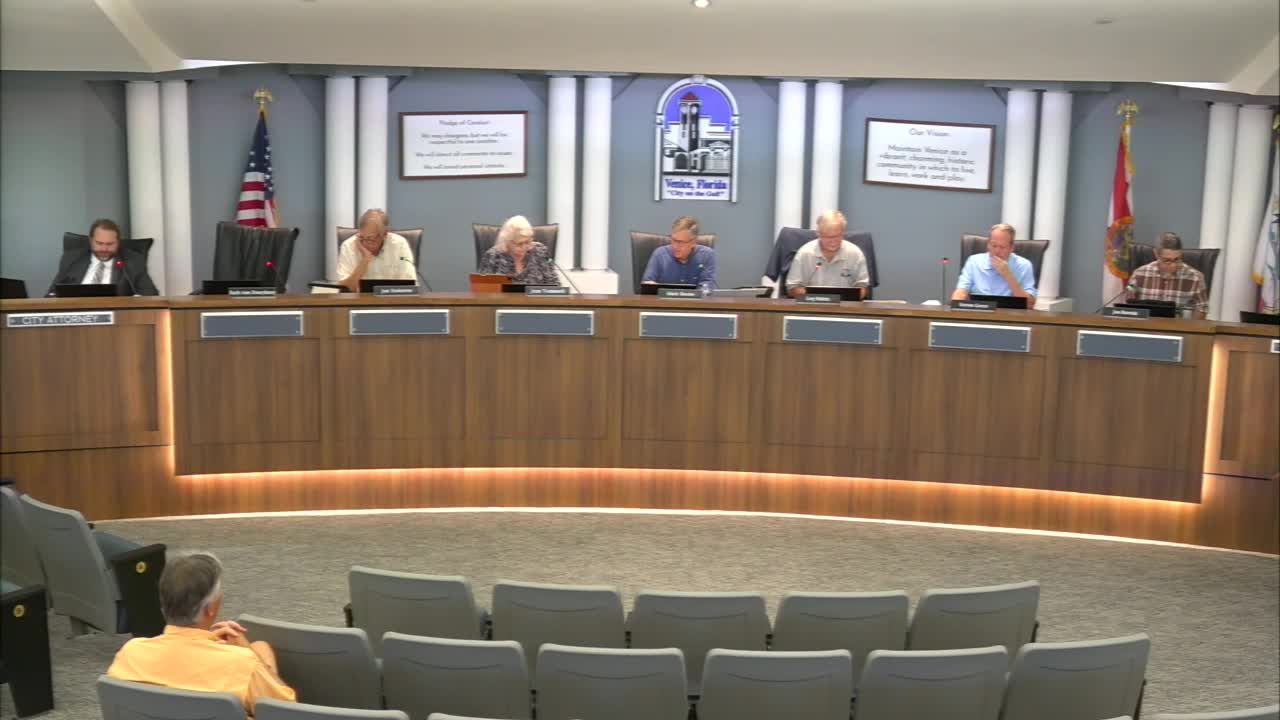Venice HAPB continues review of proposed 3‑story mixed‑use building at 256 Nokomis Ave
Get AI-powered insights, summaries, and transcripts
Subscribe
Summary
The Historic Architectural and Preservation Board continued a public hearing Oct. 9 on a proposed three‑story, Venetian‑themed mixed‑use building at 256 Nokomis Avenue (PLAR00193). Staff and the applicant presented revised elevations; board members cited unresolved massing, facade plane, and secondary‑materials issues and sent the item to the Nov.
The Historic Architectural and Preservation Board on Oct. 9 continued the public hearing on a proposed three‑story, Venetian‑themed mixed‑use building at 256 Nokomis Avenue South (PLAR00193), moving the case to the board’s Nov. 13 meeting at 9 a.m. for additional design revisions.
Brittany Smith, planner with the City of Venice Planning Department, told the board the applicant had submitted revised elevations that respond to comments from the board’s Sept. 25 hearing but that staff had limited time for a full review before the Oct. 9 agenda. She summarized the applicant’s changes as reductions to the parapet, revised roofing treatment, wider arch columns, adjustments to window alignments on the north elevation and simplified railings.
The applicant’s design professional, Belkas “Beca” Vassella, said the team had removed the original molding parapet, replaced it with a metal roofing style that mimics tile, adjusted south‑side windows and simplified railings. “We we changed everything, whatever we discussed last time,” Vassella told the board.
Several board members pressed for more substantial massing relief than the revisions provided. The board cited the Venice Land Development Code guidance on facade articulation and massing (the transcript references “section 7 10 7.10 0.2” as a design standard), and members asked for deeper offsets or additional plane changes rather than paint or small moldings that only appear to give depth in renderings. One board member showed nearby approved projects and the adjacent library as precedents for the amount of in‑and‑out massing expected on this downtown site.
Board members and staff discussed specific possibilities to reduce the perception of height and add architectural character, including recessing the public entry on the east elevation to create a measurable offset, adding a second material to meet the code’s 10 percent secondary‑material requirement (stone bases for columns were suggested), and revising the solid‑waste enclosure so it is architecturally consistent with the rest of the building. The applicant said site constraints — driveway, parking and the garage — limit how far the building can be pulled back, and that the team had implemented a 16‑inch recess on the second and third floors at the south elevation where feasible.
Planning and zoning director Roger Clark reminded the applicant that the trash‑enclosure details would be reviewed through the site development plan and that solid‑waste operations (how trash would be serviced) could require changes at that later review; any changes that affect HAPB approvals would return to the board. Clark advised that pre‑application consultation with the board is available and can save applicants time and expense for complex, highly visible projects.
After extended discussion of massing, materials and the trash‑enclosure roof, the board voted to continue the hearing to Nov. 13 at 9 a.m. so the applicant could provide additional elevations, material samples and any further refinements to facade plane and massing. The applicant confirmed availability for the Nov. 13 meeting.
The continuance preserves the board’s ability to require additional offsets or material changes; it does not approve design details. The board identified at least three items the applicant must address before return: (1) additional massing articulation on the south and/or east elevations (for example, recessing the entry), (2) demonstration of the 10 percent secondary material on primary facades (east and south), and (3) revisions to the trash enclosure consistent with the building’s architecture and with site development/solid‑waste requirements.
