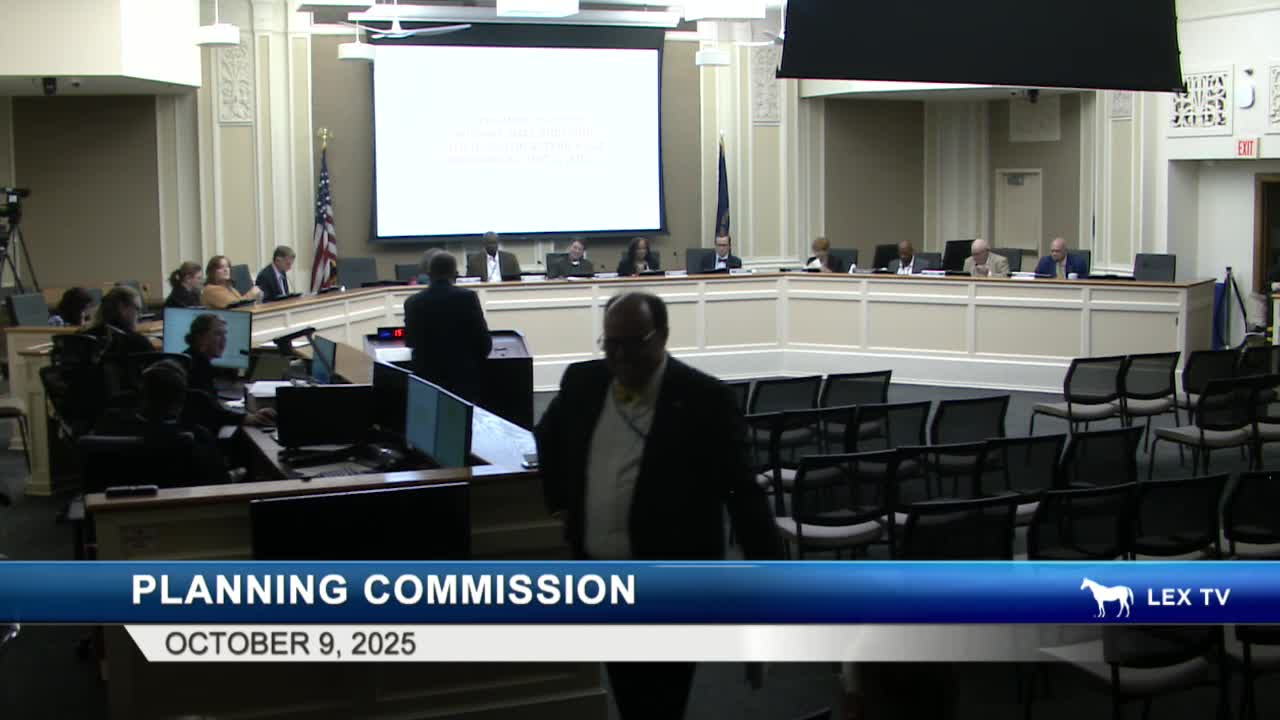Commission approves Gainesway Mall multi-tenant building with two waivers; staff conditions applied
Get AI-powered insights, summaries, and transcripts
Subscribe
Summary
The Planning Commission approved a development plan for a 13,140-square-foot multi-tenant building at Gainesway Mall and granted two waivers for a corner-lot drive aisle and off-site pedestrian connections, subject to fire, stormwater and pedestrian-review conditions.
The Planning Commission approved PLN MJDP 2552, a development plan for a proposed 13,140-square-foot multi-tenant building at Gainesway Mall (Center Parkway and Appian Way), and granted two waivers that permit a vehicular use area (drive aisle) in the corner-lot front yard and permit pedestrian connections to be made just outside the subject property due to grade and tree constraints.
Chris Chaney, planning staff, summarized the application and staff analysis. "The applicant is proposing a 13,140 square foot multi tenant building ... they depict a 16.35 foot unidirectional drive lane that circles the rear of the building along Center Parkway and Appian Way," Chaney said, and noted the site sits about 14 feet below Center Parkway grade. Staff recommended approval of both requested waivers subject to conditions, including that the single-lane drive be depicted to the approval of the division of fire and that pedestrian connections to public rights of way be provided where feasible to the approval of the bicycle-pedestrian coordinator.
The applicant's engineer, Jihad Halani of Vision Engineering, confirmed the drive aisle is intended for delivery trucks and fire access, and said building edges would include boulders or a modest setback to buffer the drive from the structure. "This lane around the building is basically for delivery truck, the intent for it, and also for fire protection," Halani said, and indicated the design team can add bicycle parking and other pedestrian accommodations in revised submissions.
Why it matters: the waivers touch on corner-lot design standards intended to keep vehicular use areas out of front yards and to ensure direct pedestrian access to adjacent sidewalks. Staff found the grade differential and existing mature trees make some direct connections prohibitive and that a single-lane drive without parking between the building and right-of-way would be the minimum necessary to provide fire access and deliveries.
Conditions and next steps: the commission approved the plan and waivers with standard signoffs required from engineering, traffic engineering, environmental review, Division of Water Quality capacity assurance, water, waste management and the Division of Fire for fire hydrant and FDC locations. The approval includes a condition that the single-lane drive be depicted and accepted by the Division of Fire and that pedestrian connections be approved by the bicycle-pedestrian coordinator. Commissioner Mickler moved to approve PLN MJDP 2552 with the two waivers and staff conditions; Commissioner Penn seconded and the motion carried unanimously.
Staff also listed additional technical items to resolve on the final plan, including a revised dumpster enclosure detail, tree protection plan, open-space exhibit, clarification of sanitary sewer taps and easements, and confirmation of ownership and maintenance of existing stormwater infrastructure before permits are issued.
