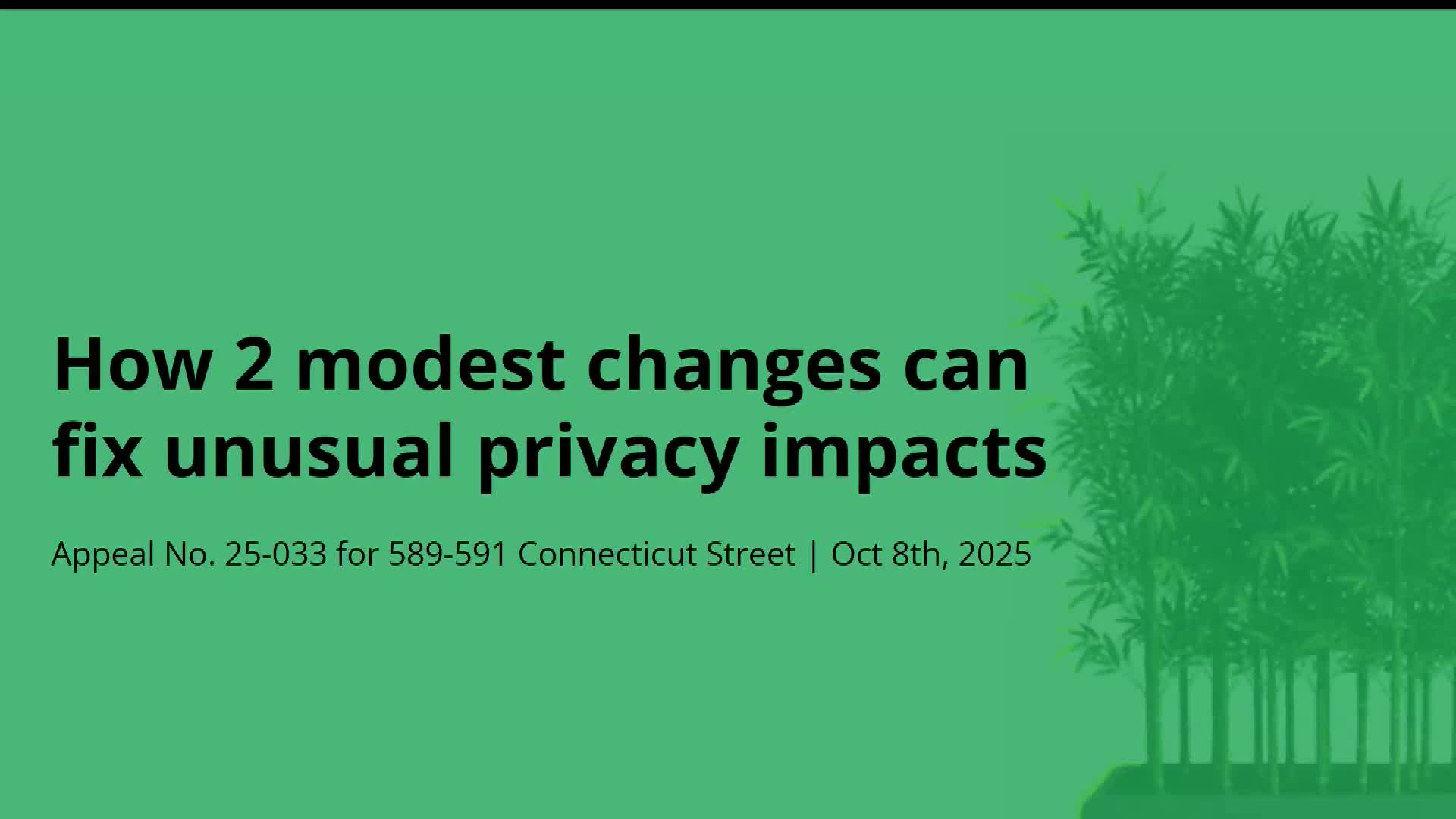Board continues 589‑591 Connecticut Street appeal to Nov. 19 to allow revised plans and department coordination
Get AI-powered insights, summaries, and transcripts
Subscribe
Summary
Neighbors protesting privacy impacts from a rear‑yard remodel at 589‑591 Connecticut Street were told Oct. 8 that the Board of Appeals will continue the matter to Nov. 19 so the permit holder can submit revised plans and planning and DBI can confirm a single, code‑compliant plan set; the board encouraged neighbors to continue direct discussion.
The San Francisco Board of Appeals continued an appeal Oct. 8 concerning a remodel and horizontal rear addition at 589‑591 Connecticut Street to Nov. 19 to allow the permit holder time to submit revised architectural plans and for Planning and the Department of Building Inspection to confirm consistent review materials.
Appellants Mehmet and Jessica (last names on file) said large angled windows and a transparent wall on the new rear massing created unusual privacy intrusions into bedrooms, living rooms and a shower area at their adjacent home. They asked the board to impose modest changes: partial louvers on a large bedroom‑facing window and a small, taller planter or privacy screen on the adjacent deck to reduce direct sightlines into interior living areas. The appellants provided historical photos and argued several elements were not present prior to 2003 and that the changes would substantially reduce privacy and light for their home.
The permit holder’s team said the project underwent plan review and that the permit was routed to planning; they and Planning Department staff acknowledged a planning review error during the transition to new rear‑yard rules and described a current redesign to bring the project into compliance with the amended rear‑yard standards. Planning’s zoning administrator, Corey Teague, told the board the permit was initially approved during a period of code change and that the applicant has provided revised drawings showing reduced rear massing that would comply with current law. DBI said the building and safety elements of the permit complied with code.
Because the initial plan‑set revisions are not yet finalized, and because elevations and the full permit package require finalization for the board to adopt a precise decision, the board continued the matter to Nov. 19 to permit the applicant time to submit revised architectural plans and coordinate with planning and DBI. The board allowed each side to file a short (three‑page) supplemental brief in advance of the rescheduled hearing. The motion to continue passed 3‑0.
The continuation leaves open both departments’ ability to require further revisions; the board signaled it will review the final revised plan set against planning and DBI requirements at the Nov. 19 hearing. Commissioners encouraged the parties to continue neighborly discussion and to narrow outstanding privacy issues where possible.
Ending: The board gave the permit holder time to produce a coordinated set of revised architectural plans for Planning and DBI review and will take the matter up Nov. 19 with opportunity for brief written updates from both sides.
