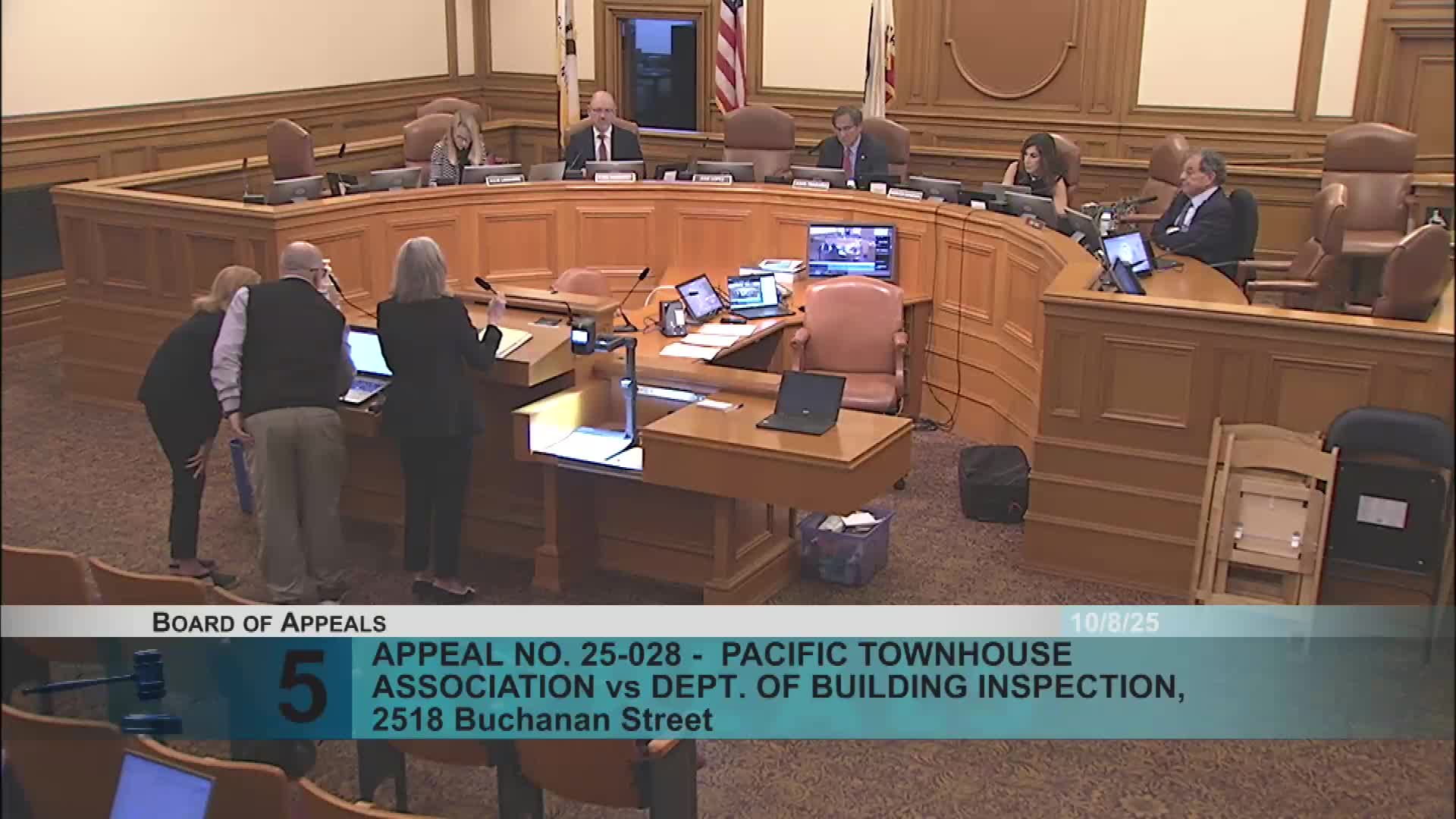Board upholds permit for 2518 Buchanan Street; neighbors had argued fence and rooftop structure exceeded rules
Get AI-powered insights, summaries, and transcripts
Subscribe
Summary
The Board of Appeals denied an appeal from Pacific Townhouse Association over a rooftop structure at 2518 Buchanan Street, finding the permit code‑compliant after planning code changes; commissioners urged neighbors and the permit holder to seek further cooperative adjustments.
The San Francisco Board of Appeals on Oct. 8 denied an appeal by the Pacific Townhouse Association challenging a permit for work at 2518 Buchanan Street, voting 3‑0 to uphold the Department of Building Inspection’s approval and the planning department’s assessment that the project complies under current law.
Appellants argued the permit authorized a 15‑foot combined masonry wall and wooden screening above a 10‑foot brick wall that they said exceeded fence‑height limits and that the permit had legalized post‑construction work obtained after the project was substantially completed. Pacific Townhouse submitted a historical permit review and neighborhood photographs they said show a taller structure did not exist on the same wall before 2003 and that earlier lattice work in the record applied to a different boundary.
K2 Builders, the permit holder’s representative, said the permit was a post‑construction filing to legalize an in‑kind replacement to comply with a notice of violation and that DBI and planning had reviewed the plans over the counter. The permit description in the record says: “Repair and replace in kind fence at roof deck to comply with NOV 20253518.” DBI said the plan set met relevant building‑code requirements.
Corey Teague, zoning administrator for the Planning Department, told the board that planning initially missed that the project required a rear‑yard variance under the old code but that an ordinance adopted in September 2025 changed how certain legally existing noncompliant rear‑yard structures are treated. Teague said the project, as revised, would be allowed under the new ordinance and that planning supports the permit’s approval under the current code.
After hearing testimony and seeing supplemental photo evidence from both sides, Commissioner John Trezvino offered a substitute motion to deny the appeal on the basis that the permit is code‑compliant and to encourage the permit holder to be responsive to neighbors’ aesthetic and privacy concerns. The motion passed 3‑0.
What happens next: the permit remains in effect. Commissioners encouraged both sides to work — and the permit holder signaled willingness to revise plans to address minor field adjustments. The board also asked that permit holders be mindful of neighbor concerns and consider design changes that preserve light and air where feasible.
Ending: The board’s action turned on the Planning Code change that made the work eligible for approval without a rear‑yard variance and on DBI’s finding that building‑code requirements were satisfied; neighbors may still pursue cooperative design changes through the permit revision process.
