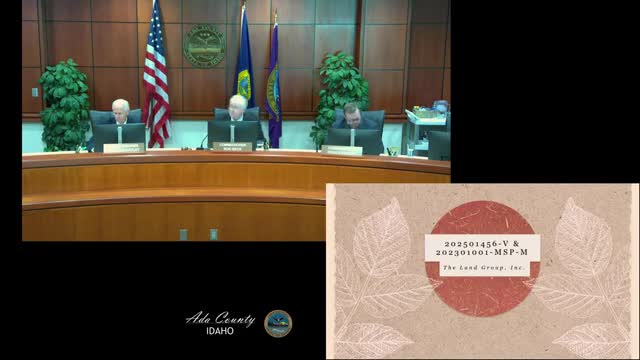Ada County approves variance to allow 120-foot light poles, 50-foot scoreboard at Expo Idaho soccer site
Get AI-powered insights, summaries, and transcripts
Subscribe
Summary
Ada County commissioners approved a variance and master site plan modification to allow taller field lighting, a larger scoreboard and 8-foot perimeter fencing for two new soccer fields at the Expo Idaho site leased by AC Boise.
Ada County commissioners on Oct. 8 approved a variance and a modification to a 2023 master site plan to allow the construction of two lighted soccer fields and related facilities at the Expo Idaho parcel at 5610 N. Glenwood Street.
The approval lets the applicant, the Land Group (AC Boise lease area), install field lighting about 120 feet tall, a two-sided scoreboard approximately 53 feet above grade (about 50 feet tall) with a sign face substantially larger than county code allows, and 8-foot fencing within required setbacks. Ada County planning staff recommended approval, saying the proposal otherwise complies with county code and that building permits will be required for structures including the scoreboard.
The variance was sought because the sports-field layout and use were previously approved under a 2023 conditional-use/master-site approval, but the lighting, scoreboard and fencing dimensions exceed specific limits in Ada County code. Ada County planning staff described the applicable standards and explained why the three required variance findings could be met: the relief does not create a special privilege in the base district, the preapproved field layout creates an undue hardship without the variance, and transmitted agency review produced no objections indicating detriment to health, safety or welfare. Planning staff added a condition requiring off-field and parking-area lighting to comply with county code.
Mikaela, an Ada County planning staff member, summarized the request and specifics of local code, noting, "The lighting required for the sports field use is taller than what is allowed under the code and is proposed at a 120 feet tall." She also explained the county sign code caps scoreboard-type signs at 100 square feet and 30 feet in height, while the applicant requested roughly 50 feet in height and a sign area closer to 900 square feet.
Bob Shaffer, the project landscape architect with the Land Group, said the performance field will use four corner poles at about 120 feet to meet illumination needs for evening play and television broadcast, while a smaller practice field would use poles around 65 feet. Shaffer said the scoreboard bottom would be about 28 feet above grade and the top about 53 feet, and that the scoreboard is two-sided so it can serve both fields. "We are in agreement with the staff report, so we have no issues there whatsoever," Shaffer said.
Project representatives described shielding and LED fixtures intended to minimize light spill. The applicant compared the proposed elements to existing facilities on the site and nearby stadiums: staff noted Hawks Memorial Stadium has scoreboard area near 1,500 square feet and a scoreboard height of about 50 feet; site fencing of 8 feet was described as matching existing Expo Idaho perimeter fencing though it exceeds the 6-foot allowance within required setbacks.
Several neighbors and project partners spoke during public testimony. Shane Jimenez, who owns a parcel near Remington Street, said he supports the project but asked about screening for light and noise, noting some nearby lots could be closer than the slide’s labeled distances. Neighbor Marty Peroni, a developer building nearby townhomes, also praised the project and suggested directional adjustments to lights and speakers and shorter run-down times for some fixtures after events. Representatives from Oakland Construction, Gardner Group, and broadcast/operations staff said modern LED fixtures offer far more control than older lighting systems, and the project team said they will work with neighbors to address reasonable concerns.
Commissioners asked about neighborhood outreach, usage patterns and controls. Shaffer said the team held a neighborhood meeting that he characterized as positive and that typical USL (United Soccer League) seasons include roughly 20 home games, often on Saturdays and generally ending by about 9 p.m. The project team said lights would not be left on overnight and that amplified sound would be minimal relative to crowd noise.
A motion to approve the variance and master site plan modification passed unanimously. The board’s approval included the conditions summarized by planning staff; the record shows the applicant’s presentation was added as an exhibit and that building permits are required for the scoreboard and other structures. Planning staff and the applicant said future phases and additional site programming (additional fields and facilities within the 30-acre lease area) will return for later approvals, and the applicant indicated a willingness to work with neighbors on operational details without returning to the board where possible.
The hearing closed with the board approving the applications and staff noting the project will be subject to required building permits and any future administrative or land‑use approvals for subsequent phases.
