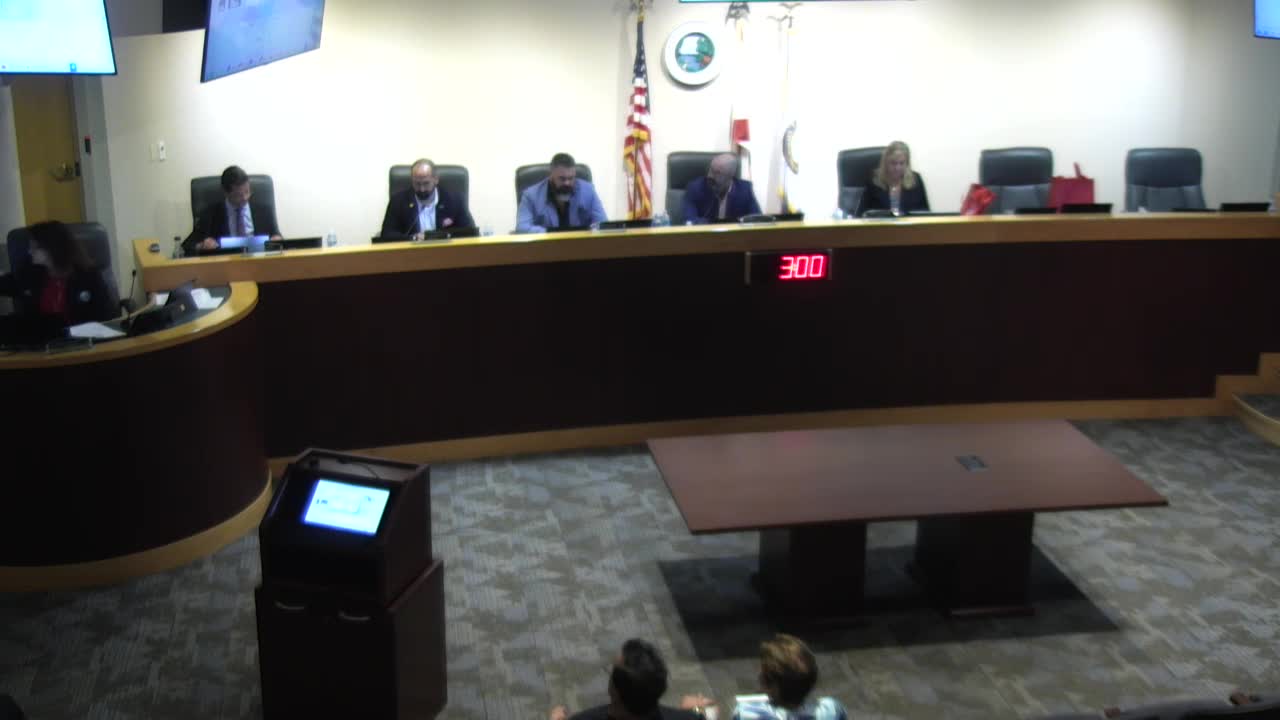Commission approves Parkland Royale clubhouse and gatehouse; applicant to pay $34,527 for Loxahatchee Road landscaping
Get AI-powered insights, summaries, and transcripts
Subscribe
Summary
The Parkland City Commission on Oct. 8 approved final site-plan and community-appearance applications for the Parkland Royale Phase 2 clubhouse and gatehouse and accepted a payment-in-lieu—adjusted by $500—for landscaping within the Loxahatchee Road right of way.
The Parkland City Commission on Oct. 8 approved final site-plan and community-appearance applications for the Parkland Royale Phase 2 clubhouse, gatehouse and entry features and amended an earlier condition tied to landscaping for the Loxahatchee Road right of way.
Caitlin Forbes of the city’s planning department introduced the two related items, saying the clubhouse and gatehouse were returning to the commission for final details after the concepts were approved previously. "The first item before the commission tonight for consideration is approval of the Parkland Royale Clubhouse, gatehouse, and entry features," Forbes said. She explained a prior condition required the applicant to design and maintain landscaping within the Loxahatchee Road right of way; because that roadway landscape is being implemented jointly as part of an FDOT project, staff recommended a payment in lieu for the applicant’s proportionate share.
Dennis Meeley, representing the applicant, presented renderings of the clubhouse, pool and outdoor amenities and of the gatehouse and entry signage. Meeley said the applicant accepted the city’s pro-rated cost calculation and confirmed the payment in lieu would be made prior to issuance of the first building permit.
The commission took separate votes on the two items. On item 9B (clubhouse, gatehouse and associated site-plan amendments including a minor map correction for Lot 147) the vote was 3–1 (Commissioner Breyer voted no) and the commission approved the package. For item 9C (amendment removing the applicant’s obligation to install and maintain landscaping within the Loxahatchee Road right of way in exchange for a payment), the commission approved the staff-recommended payment in lieu subject to a $500 increase requested during discussion; the final payment sum recorded at the meeting was $34,527.
Patty Hoot, the city arborist, told the commission the payment in lieu was calculated to fund five years of maintenance and establishment activities for the limited planting in the applicant’s frontage area. "We based the maintenance agreement for 5 years," Hoot said, adding the applicant’s frontage would include only a few palms, shrubs and ground cover and that after the establishment period routine mowing and reduced pruning needs would continue as part of the city’s maintenance program.
Commission discussion touched on the size of the clubhouse and whether additional common-area space could be provided; Meeley said the clubhouse area is larger than typical for a community of about 200 homes and that the design team had matched materials and pavers used elsewhere on the property.
The payment in lieu will be due before issuance of the first building permit for Parkland Royale Phase 2, and the city will assume maintenance responsibilities thereafter, per the amended condition.
