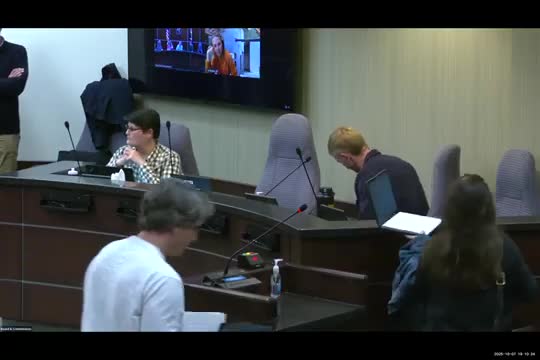Planning board approves 144-unit Folsom redevelopment with conditions on bike charging and street access
Get AI-powered insights, summaries, and transcripts
Subscribe
Summary
The Boulder Planning Board approved a site and use review for redevelopment of 1840 and 1844 Folsom Street into 144 residential units, approving a 55-foot height modification and a package of conditions including extra electrified bike charging, a curb cut for a north-side multiuse path, and timing for public improvements.
The City of Boulder Planning Board approved a site and use review for the redevelopment of 1840 and 1844 Folsom Street, a mixed-density corridor project that will replace two low-rise office buildings with a 144-unit residential development and ask that several conditions be met before final approvals.
Staff presented the project as a 1.49-acre redevelopment in a BR-1 zone that requests a height modification to allow up to 55 feet, setbacks and bike-parking modifications, and vested rights. Allison Blaine, planning staff, summarized the proposal: “The proposal includes the demolition of 2 existing office buildings and proposes 144 units, including Studio, 1-, 2- and 3-bedroom units totaling 124,749 square feet.”
The applicant’s design places building mass close to Folsom Street, screens parking within the building footprint, and proposes two elevated courtyards, a roof deck, private balconies and grade-level open spaces. The applicant reduced parking from an earlier concept and now proposes 126 vehicle parking spaces and 288 bike parking spaces; the team described a transportation demand management package that includes eco-passes for residents, a bike fleet, car-share spaces and long-term bike charging.
“Element was able to go back and figure out how to get the project financed with a very different level of parking…we now have 126 spaces. That’s less than 1 space per unit, which is really cool,” said Bill Hollicki of Coburn Architecture, speaking for the applicant.
Neighborhood speakers were divided. Jonathan Singer of the Boulder Chamber supported the project’s path and sequencing plan for the north-side multiuse path but urged temporary controls to avoid a public dead-end. “Opening a public path that ends abruptly could inadvertently introduce new safety risks,” Singer said and urged the board to allow a safe interim sequence. Several Horizon West residents and the building HOA expressed concern about loss of views and shadowing from a taller building sited close to their tower and warned of solar access and privacy impacts.
Planning board members questioned building length, the design of the north-side multiuse path, stormwater and infiltration, the visibility and use of ground-floor open space, and the adequacy and placement of bike parking. Applicant civil engineer Curtis Stevens explained the stormwater design, saying the site’s granular soils allow infiltration and that rain gardens will treat runoff and infiltrate rather than pump it off site.
On the applicant’s requests for condition changes, staff and the applicant negotiated during the meeting. The board rejected the applicant’s request to allow the owner to temporarily gate the north multiuse path (staff had opposed a reservation in place of a public access easement). The board did approve other adjustments: it added a requirement that an additional 20% of the bike parking spaces be wired for charging (in addition to the required cargo-bike spaces), and it required a curb cut at Folsom so the proposed multiuse path has direct access. The board also adopted timing changes requiring the public improvements to be completed before certificate of occupancy rather than before building permit issuance.
Planning Board member Kurt moved approval of the project with staff’s memorandum as findings of fact and the recommended conditions; the main motion passed in a roll-call vote among members present. The board’s final action approves the site and use review and imposes the negotiated conditions; the project will still require review of technical documents, final building permits and coordination with transportation for the Folsom Street improvements. City Council retains the ability to call up the planning board decision.
The approved redevelopment is intended to replace underused office buildings along a well-connected arterial and increase housing supply in a walkable area. The project’s building form, open space package (nearly 18,000 square feet of combined private and common open space where ~13,000 would be required at the requested height), and robust bike-parking plan were central to staff’s finding of consistency with the Boulder Valley Regional Center design guidelines and the Boulder Plaza sub area plan.
Authorities and the city’s Transportation Master Plan were cited in staff materials; the site is also in a mapped 500-year floodplain and staff and the applicant presented a stormwater treatment and infiltration approach to address that condition.
Next steps are final engineering and building permit review; the applicant must follow the board-ordered conditions before permits can be finalized and certificates of occupancy issued.
