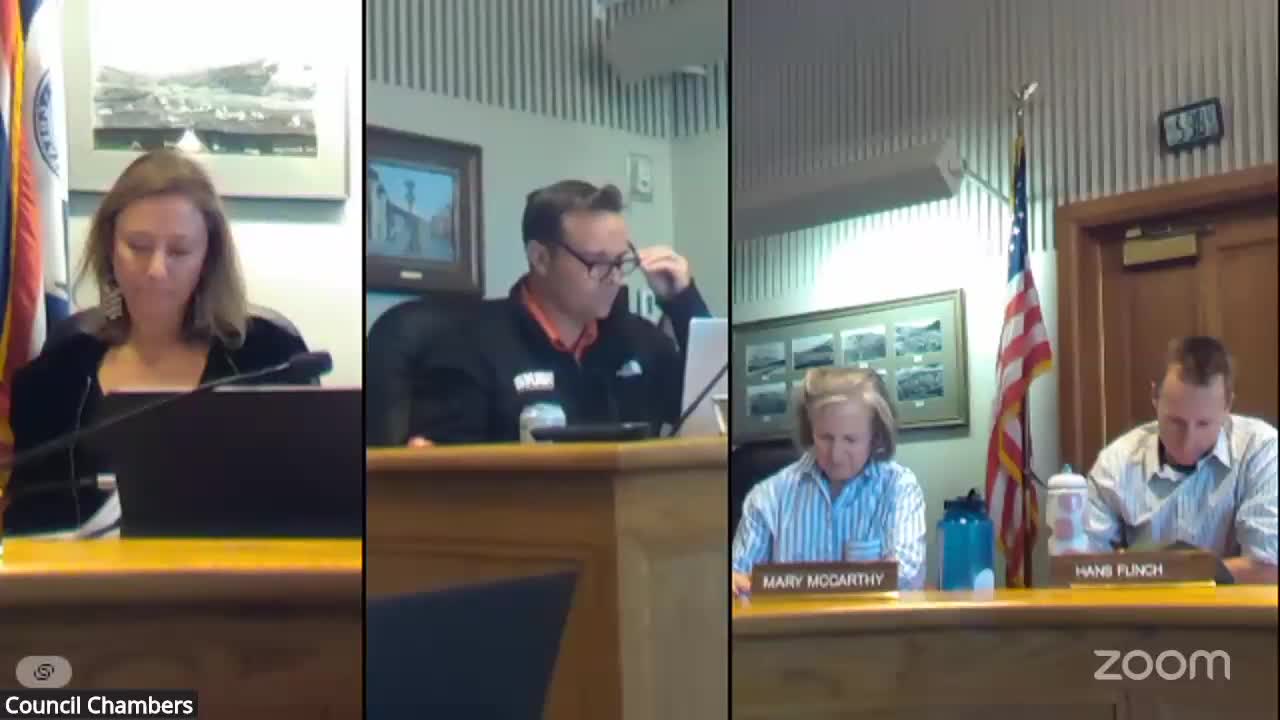Design Review Committee presses applicant on two‑story expression, canopy height and tree size for Westborough Avenue project
Get AI-powered insights, summaries, and transcripts
Subscribe
Summary
Committee members said the revised Westborough Avenue proposal shows improvement but continued to question whether the building reads as a two‑story expression at the street edge; members conditioned approval discussions on increasing the size of replacement trees and studying canopy heights and continuity.
Design Review Committee members on Thursday told the applicant for a proposed multiunit building on Westborough Avenue that recent revisions move the design closer to committee guidance but do not yet fully achieve a "two‑story expression" at the street edge.
The applicant, represented by Bridal Young of Access Architects, presented revisions that removed mezzanines, reduced the building to three stories and adjusted floor-to-ceiling heights to improve proportions. Young summarized changes including a ground-floor height of roughly 13 feet 5 inches, a second-floor height of about 10 feet 2 inches and a third floor at about 13 feet 2 inches; the updated plan shows 15 residential units total (6 short-term, 5 long-term/restricted units) and 35 parking spaces. Young said the design added two retail spaces and an owner lobby at ground level, created stronger two‑story massing through setbacks and introduced a sandstone ("buckskin") base, gray wood siding and black metal panels.
Planning staff read the earlier DRC comments and cited LDR Section 9413.B for ground-floor elevation measurement ("Ground Floor elevation is measured from the top of the adjacent curb to the top of the finished ground floor"). The committee reiterated four primary concerns from an earlier meeting: ground-floor elevation and minimum ceiling height compliance, reducing the perceived top‑heavy massing, adding articulation on the west elevation and providing a landscaping plan showing how new trees will affect facade appearance.
Committee members discussed canopy height along Glenwood Street (a string of seven smaller canopies versus a continuous canopy) and how canopy proportions affect pedestrian scale. "We walked away from this meeting last time hearing very loudly that we did not have enough height under the canopy," one committee member said; the applicant replied the canopy was raised to about 13 feet to improve proportions. Members suggested alternative solutions, such as keeping the corner canopy higher while lowering others to emphasize the corner and restore pedestrian scale.
Members also urged larger replacement trees along the western property line and alley to better screen a relatively flat façade; one member recommended increasing the new evergreens to approximately 10–12 feet to produce an effective screen. The applicant said the proposed replacement trees were initially two-inch caliper stock but that the plan could be adjusted to larger, taller evergreens.
Near the end of the discussion an unnamed committee member moved to recommend approval with conditions that include doubling the size of the evergreen trees on the western property line and further study of canopy height and continuity; the motion language was recorded by staff. The transcript does not include a full roll‑call vote on the motion in the provided excerpt. Committee members noted that the development plan recommendation will be forwarded to council for final action and that the project will return to staff for LDR compliance checks at permitting.
