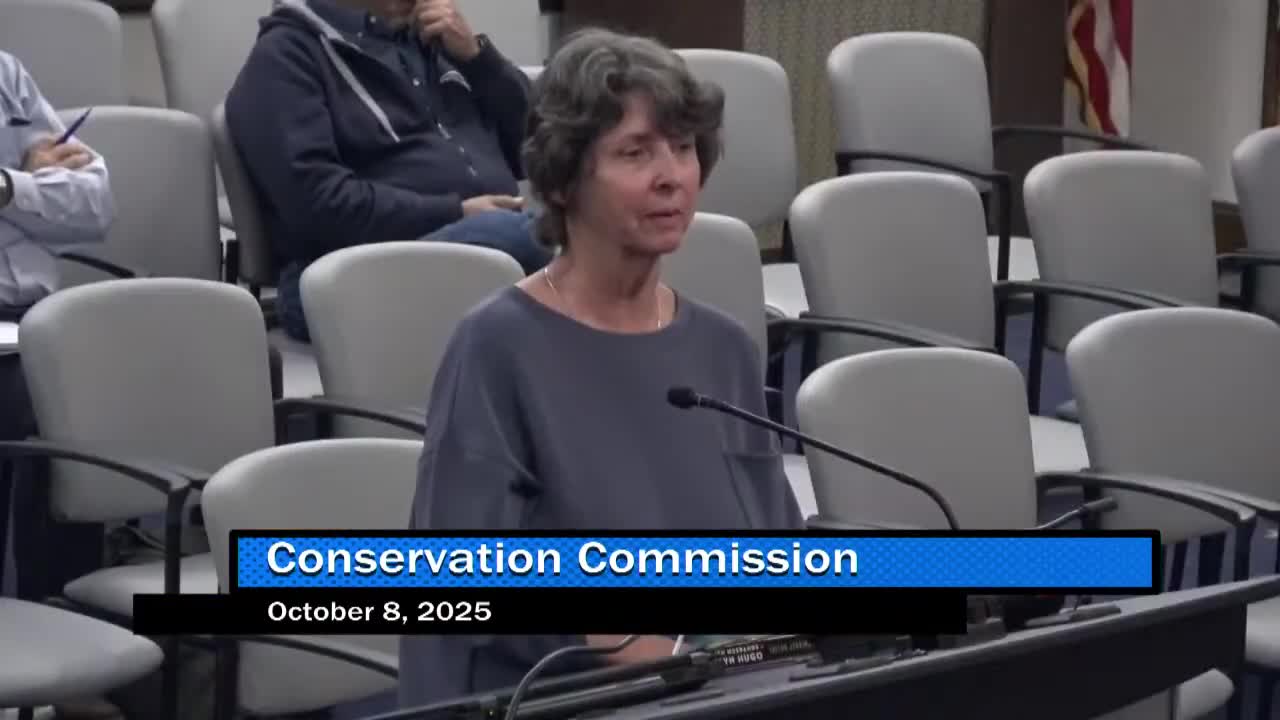Developers continue Revere proposal for 195 American Legion Highway; commission asks for 5‑story plan and to return in November
Get AI-powered insights, summaries, and transcripts
Subscribe
Summary
Beals Associates presented a revised Notice of Intent on Oct. 7 for redevelopment at 195 American Legion Highway; the conservation commission accepted technical flooding analyses but asked the applicant to return in November with a plan set reflecting the 5‑story approval previously granted by city bodies.
Beals Associates presented the conservation commission on Oct. 7 with a revised Notice of Intent (NOI) for redevelopment at 195 American Legion Highway and requested the commission continue the matter to the November meeting after clarifying the number of stories and filing updates.
Matthew Costa of Beals Associates, representing the applicant, said the project team was seeking to continue the NOI under a new applicant/owner and noted that "the plan that you have in front of you is a 6 story building," while the parties also acknowledged existing approvals for a 5‑story building from city-level bodies. Costa described that the project site lies behind the Amazon facility on American Legion Highway, adjacent to bordering vegetated wetlands and entirely within FEMA coastal storm flowage.
Costa explained the team had performed hydrologic and hydraulic calculations to determine the boundary of bordering land subject to flooding (BLSF) for the site. He said their watershed model used approximately 540 acres of contributing area and a 24‑hour, 7‑inch rainfall event consistent with Wetlands Protection Act guidance, and that their modeling produced a BLSF elevation of 4.23 on the property. Costa said: "...for a 24 hour rain event, which is what, the Wetlands Protection Act, asks you to, use in your calculations of 7 inches of rainfall... we ended up determining that the bordering land subject to flooding elevation, on our property is Elevation 4.23."
Costa and the design team described several site changes made in response to the site‑plan review committee, including consolidating sewer easement crossings by relocating a drainage manhole, flattening a slope along a city sewer easement to maintain access for sewer maintenance, revising a sewer tie-in route, and specifying spandrel (opaque) glass rather than a mirrored finish on the façade to avoid bird strike concerns.
Commissioners and the public questioned flood impacts on nearby low‑lying neighborhoods (Tuttle Street and Stowers Street). A resident asked: "What are they gonna do to mitigate that? That's a very important question that I need answered because those houses already do take on water and the elevation is not at 11. It's much lower." Costa and the project team responded that their BLSF calculations show the proposed redevelopment would not increase flooding from the local watershed for the noted 7‑inch, 24‑hour event and that the Wetlands Protection Act does not require compensatory flood storage for coastal storm flowage (FEMA floodplain effects). Costa summarized: "Based off the calculations that we've done bordering land subject to flooding, we're not gonna increase...that flood storage that's within this large wetland area." He added the redevelopment would add a stormwater system that treats runoff and reduces uncontrolled sheet flow from the current material‑storage condition.
Commission discussion focused on whether the commission should issue an order of conditions now and whether that order should reference a maximum of five stories. Larry Beals, a consultant on the project, explained the practical effect of issuing an order of conditions: the order is recorded at the registry of deeds after a 10‑day appeal period and, in his characterization, "makes the order of conditions run with the land, not with the land owner." Several commissioners said they were uncomfortable approving plans that show six stories when the city approvals in place cover a five‑story building. The chair recommended the applicant return in November with a plan set that explicitly shows the five‑story configuration approved previously by the city so that the commission's file and the controlling order of conditions are aligned.
The applicant requested the hearing be continued; the owner agreed on the record to continue to the November meeting. The commission left the hearing open and will review a revised plan set at the next meeting. No vote to issue an order of conditions was taken at this meeting; commissioners stated that an order could include an explicit condition capping the project at five stories unless and until the applicant obtains subsequent approvals and returns to the commission for any material changes.
Technical and permitting details captured on the record include: the property is in FEMA coastal storm flowage (assigned elevation 11); the team’s BLSF modeling used a 540‑acre contributing area and 7‑inch/24‑hour rainfall, yielding an elevation of 4.23 for bordering land subject to flooding; the project proposes stormwater treatment and detention (including hydrodynamic separators to meet ~85% TSS removal and a detention pipe ~30–36 inches); interior parking/drainage will flow to sewer via oil/water separators and manhole tie‑ins; and site grading and utility revisions were made to reduce sewer easement crossings.
The commission scheduled the continuation; the applicant agreed to return in November with a revised plan set showing the five‑story configuration that is consistent with prior city approvals. The commission explicitly noted that any future developer seeking to change the plan set or add a sixth story would need to return to the commission for amendment or a new NOI.
