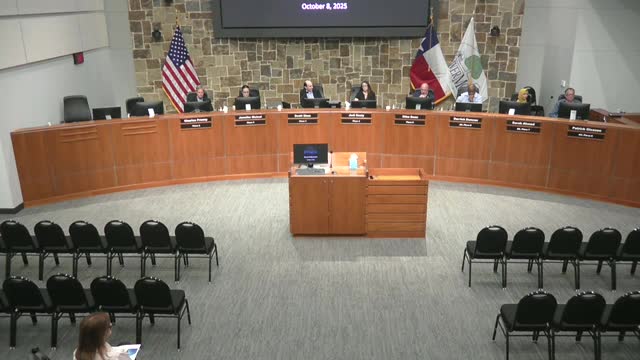Flower Mound BOA unanimously grants special exception to allow remodel at legally nonconforming home
Get AI-powered insights, summaries, and transcripts
Subscribe
Summary
The Town of Flower Mound Board of Adjustment voted unanimously to grant a special exception allowing remodeling of a legally nonconforming house at 124 Red Oak Lane.
The Town of Flower Mound Board of Adjustment voted unanimously to grant a special exception allowing remodeling of a legally nonconforming house at 124 Red Oak Lane.
The board approved the request after Assistant Building Official Brace Dunham told the panel the town code (Section 78-240 and related special-exception provisions) allows reconstruction or repair of a legal nonconforming structure if the cost of repair is less than 60% of the structure’s most recent tax-appraised value and the board finds the exception will not harm the neighborhood. Dunham said the structure’s appraised value is $523,673 and the contractor’s construction estimate is $273,075, a figure the building official determined is below the 60% threshold required for the owner to seek a special exception.
The applicant is Wilbur and Karen Gregory; their contractor, Dawn Lahoda, testified that the work would keep the existing footprint and would be mostly interior with limited exterior work. “By remodeling, it will increase the value of the property and the value of the neighborhood,” Lahoda said, and she told the board the remodel is intended to preserve the front brick, limit demolition, and avoid disturbing large trees and slab foundations at the rear.
The nonconformity stems from the side-yard setback. Dunham said the house sits 18 feet 7 inches from the side property line, 1 foot 3 inches closer than the current 20-foot requirement. He explained that bringing the structure fully into compliance would require moving the exterior wall 1 foot 3 inches; the applicant instead asked the board to allow repairs and remodeling without shifting the footprint because the estimated repair cost is below the 60% threshold and the project otherwise meets the special-exception standards.
During discussion, board members asked about scope and timing. Lahoda said a building permit application has been submitted and that, if the exception is approved, she expected to proceed with permit submittals and start work within about two weeks. She also said the portion of the house involved sits on a slab foundation and that full demolition would risk tree roots and require redoing the slab, which the homeowners want to avoid for cost and aesthetic reasons.
Several board members said the request fit the three statutory factors the board must weigh: the exception would not injure public health, safety or welfare; it would not be detrimental to nearby property or improvements; and it would be in harmony with the purpose and intent of the zoning regulations. No written neighbor comments were received before the hearing.
On a motion to approve the special exception as requested, the board voted in favor: Board member Freeney—aye; Vice Chair Monell—aye; Board member Scott Shea—aye; Board member Sealy—aye; Chair Mike Bean—aye. The board’s approval allows the Gregorys to proceed with the planned remodeling without moving the house footprint, subject to standard permitting and any conditions the building official or town code require.
The contractor and homeowners must complete the standard permit review and any required engineering; the building official will enforce the town’s adopted building, plumbing, electrical, mechanical and life-safety codes as part of the permit process. No date for construction completion was provided.
