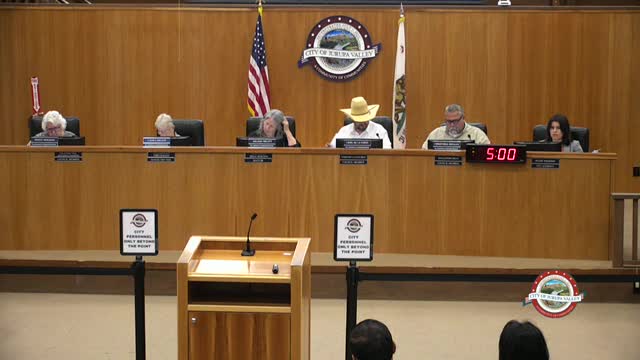Planning Commission recommends council approve seven-unit Crestmore Road project with owner-occupied RV garage
Get AI-powered insights, summaries, and transcripts
Subscribe
Summary
The Planning Commission voted unanimously to recommend the City Council approve entitlements for a seven-unit apartment development with one enclosed RV garage at 3480 Crestmore Road.
The Planning Commission voted unanimously to recommend the City Council approve entitlements for a seven-unit apartment development with one enclosed RV garage at 3480 Crestmore Road.
Senior Planner Renee Aguilar presented Master Application 23080 and said the project would consolidate a split-zoned parcel (A-1 and R-2) to R-2 and implement a site-development plan for seven apartment units and an enclosed RV garage. She described the design as Spanish Colonial in style and said the project is consistent with the medium-high density residential general plan designation and the Flava Riverside Municipal Airport overlay. The commission was asked to recommend approval of Change of Zone CZ23003, Site Development Permit 23045, and adoption of a mitigated negative declaration and mitigation monitoring and reporting program.
Aguilar provided unit and building details: Building A contains Unit 1, described in the staff presentation as the largest unit at 2,466 square feet with six bedrooms and five bathrooms; Buildings B, C and D contain the remaining six units (units 2–7) with about 1,200 square feet each and three bedrooms and two bathrooms. The project proposes 22 parking spaces; staff said the code requires 2.75 spaces per unit with three bedrooms or more, which produced a rounded requirement of 21 spaces, leaving a surplus of one space. Landscaping plans called for Raywood ash and crepe myrtles and perimeter Brisbane box trees.
Commissioners questioned site access, the RV garage, perimeter wall materials and airport-related conditions. On the RV garage, staff and the applicant clarified it will be an enclosed structure attached to Unit 1 and that the applicant intends to occupy Unit 1. "I confirmed earlier with the applicant that they will be living on this Unit 1 premise," Aguilar said. Applicant Juan Carlos told the commission he and his wife will live in the front unit and rent the others; he said the RV garage is sized to accommodate his Class A RV and described the garage as roughly "30 by 60" in applicant comments.
Staff said solar panels were not shown on the plan but that California Building Code requirements may apply at the building-permit stage; staff also said the airport land use commission recommended requiring a notice of airport vicinity that must be provided to prospective purchasers or occupants and staff indicated the condition would be enforced for tenants as well as buyers. Engineering staff, represented at the hearing by Manny Gonzalez, confirmed the internal drive will use a mountable asphalt concrete berm rather than conventional curb and gutter and noted a hammerhead turnaround will provide emergency vehicle access where the rear of the lot lacks public access to Waters Street.
Public comment was not received. After deliberation, a commissioner moved to adopt Resolution PC2025-22 recommending the City Council approve CZ23003, Site Development Permit 23045, and the mitigated negative declaration with the mitigation monitoring and reporting program; the motion was seconded and passed with no votes opposed.
The record includes conditions limiting the sale of individual structures until parcel division and final map recording in accordance with Title 7, a requirement staff said can be completed at the applicant’s discretion with no set deadline. Staff also indicated the project will require compliance with airport overlay conditions and standard building-permit conditions at later stages.
