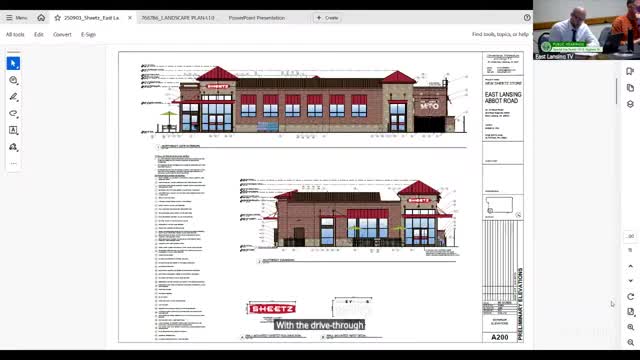Planning commission hears Sheetz plan for gas pumps, drive-through at 111 E. Saginaw St.
Get AI-powered insights, summaries, and transcripts
Subscribe
Summary
The East Lansing Planning Commission held a public hearing Oct. 8 on a special-use permit requested by Sheetz for a 6,139-square-foot convenience restaurant with a drive-through and eight gas-pump islands at 111 E. Saginaw St., the site of the former Rite Aid.
The East Lansing Planning Commission held a public hearing Oct. 8 on a special-use permit requested by Sheetz for a 6,139-square-foot convenience restaurant with a drive-through and eight gas-pump islands at 111 E. Saginaw St., the site of the former Rite Aid.
The request matters because drive-throughs and auto-service stations require a special-use permit and a council decision with a planning commission recommendation; neighbors, commissioners and staff flagged traffic, stormwater, pedestrian safety and site design as unresolved issues that the commission asked the applicant and city staff to address before moving the item forward.
Alicia Wright, planner with the East Lansing planning department, told the commission the 2.135-acre site plan proposes a single-story, 26-foot-tall Sheetz building with 30 interior seats, 16 year-round outdoor seats, eight fuel pump islands (16 handles), 13 stacking spaces for the drive-through and 39 parking stalls where 34 are required. Wright said the proposal reduces impervious surface by 356 square feet compared with the existing site, provides 29 trees chosen after consultation with the city arborist, and includes one Level 2 EV-capable parking space.
Wright said department routes and technical reviewers — fire, police, building and engineering — supplied comments on soil erosion, stormwater and traffic. She noted that drive-throughs and auto-service stations require city council approval after a planning commission recommendation and that the property is zoned B-2 (Retail Sales Business District) and designated C-2 commercial in the 2018 comprehensive plan.
The applicant's representative (Sheetz) described the company’s national profile and operations and answered questions about the proposal. The representative said Sheetz operates 24 hours a day and that “everything is 24/7” at typical Sheetz locations, and described the on-site lane as a convenience or “convenience lane” rather than a high-volume drive-through; the applicant estimated a typical peak of about eight drive-through cars per hour. The applicant also described exterior materials, landscaping, signage and an in-lieu art donation chosen for the site-plan requirement.
Commissioners and members of the public raised several recurring concerns. Commissioner Putz and others asked for a traffic study that reflects university-session conditions rather than summer counts; several speakers and commissioners said the intersection of Saginaw Street and Abbott Road carries substantially different volumes and pedestrian patterns during the school year. Commissioner Chapin asked for clarity on the site’s irregular lotline and the proposed points of vehicle ingress and egress.
Multiple residents asked for more detail on stormwater management and soil erosion controls. Wright and the applicant said engineering comments remain open and that the applicant would comply with the city engineer’s requirements for stormwater, erosion control and water quality; the applicant said the design slightly reduces impervious area and that fuel-handling procedures and containment would follow standard protections.
Several residents, including Tim Rzowski and Mary Ann Stowe, opposed the proposal or questioned its compatibility with the area’s character. Rzowski requested better pedestrian and bicycle accommodations and noted the traffic queuing he observed at the intersection. Stowe called the design “gaudy” and urged consideration of long-term community goals including reduced reliance on fossil fuels. Supporters, including Jack West, said Sheetz provides late-night food options and convenience that local residents value.
Other specifics discussed at the hearing: proposed lighting includes 14 pole lights at 23 feet plus building and canopy lighting that staff said would be fully shielded and meet ordinance standards; two pole signs 14 feet tall with approximately 70 square feet of signage comply with current sign rules; the plan provides three outdoor display areas, a washer-fluid station and screened propane and ice machines; and the trash enclosure will be fully screened by brick walls and a bronze steel gate.
No formal recommendation or vote was taken. The public hearing was closed and the commission requested follow-up materials: an updated traffic study that includes university-session counts, responses from the city engineer on stormwater and soil erosion, consultation with police on late-night operations and public-safety impacts, confirmation of pedestrian and bike accommodations, and notification to surrounding property owners. Chair Sullivan said the item will return to the commission for further action at the Oct. 29 meeting.
The record of the hearing includes written letters split on the proposal and a staff report that noted the proposed use is allowed with a special-use permit but requires a planning commission recommendation to council; staff also noted zoning, landscaping and lighting revisions made after initial submittal. The commission directed staff and the applicant to provide the requested materials and to coordinate with city engineering and police prior to the next hearing.
If the applicant returns with the requested studies and engineering sign-offs, the commission can make a formal recommendation to the City Council; otherwise the council will act only after the commission forwards a recommendation.
