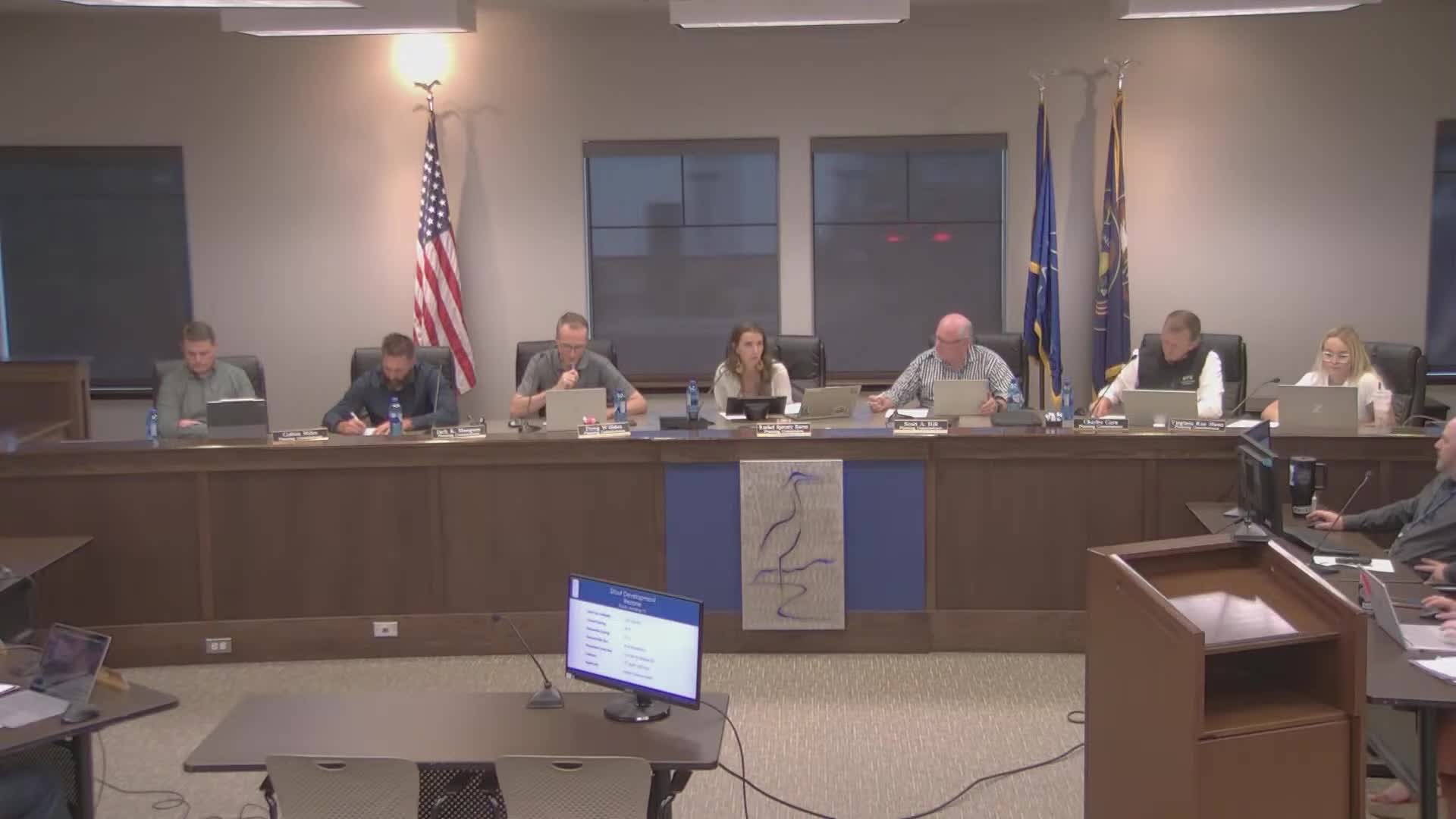Planning commission recommends Stout Development rezone from RA‑5 to R1‑10 after debate over drainage, notice and preservation of rural lots
Get AI-powered insights, summaries, and transcripts
Subscribe
Summary
The Saratoga Springs Planning Commission voted 5–2 Oct. 9 to forward a positive recommendation to the City Council to rezone portions of the Stout Development from RA‑5 to R1‑10; commissioners questioned runoff mitigation, neighborhood notice where a map misidentified two interior parcels, and the loss of scarce RA‑5 acreage.
The Saratoga Springs Planning Commission on Oct. 9 voted 5–2 to forward a recommendation to the City Council to approve a rezone for the Stout Development, converting parts of the site from RA‑5 (five-acre rural lots) to R1‑10 (10,000-square-foot residential lots) and amending the general plan to low-density residential for the project area near 1000 West Fairfield Road.
Ben Duzette and Matt Christiansen of Focus Engineering, representing Stout Development, described two concept options tied to trail alignment and stormwater conveyance. “We can add yard drains, and swales like Edge mentioned to the lot grading plans to make sure that that water is captured, and directed to a drain before it gets to the home,” Matt Christiansen said.
Commissioners concentrated on three substantive concerns: stormwater runoff and slope-related flooding for downhill lots; whether the public notice and maps correctly identified interior parcels (parcels B and C); and the policy choice to rezone an area designated RA‑5 under the current future land-use map.
Commissioner Hill and others emphasized prior flooding problems on nearby hillsides and said increased density could amplify runoff impacts to existing homes. Engineering representatives said the concept plans include space for storm drain lines and yard drains, and that detailed lot-grading and stormwater designs would be reviewed during site-plan and engineering review.
Planning staff acknowledged an error in the packet map that showed two existing interior homes staying RA‑5 when the boundary description included them in the rezone notice. Staff told the commission the legal boundary description used for mailed public notice did include those parcels, and that the noticing process followed the city’s procedures; staff recommended confirming the record before City Council to reduce legal risk.
Commissioners debated broader policy questions. Several commissioners said RA‑5 acreage is scarce in the city and that preserving some large lots is desirable; others argued the proposal “flows” with surrounding development and could yield a lower realized density than the zone’s maximum. Staff and the applicant said realized density for the concept as submitted would be about 2.6 units per acre; R1‑10 zoning establishes a minimum lot size of 10,000 square feet, not an automatic increase to the zone maximum.
Chair Commissioner Wheldon moved that the commission forward a recommendation for approval of the requested rezone and general plan amendment for the Stout Development, located approximately at 1000 West Fairfield Road; the motion passed on a 5–2 vote. Two commissioners recorded opposition during the vote.
The commission’s recommendation now goes to the City Council for a legislative decision. Staff and applicants said technical matters — stormwater design, lot grading, public-notice clarifications, and final engineering — will return in later administrative reviews or at council as needed.
Key project details discussed at the hearing included two trail-location options, the applicant’s intent to provide a storm drainage corridor through the site, and that two interior parcels currently containing homes are being retained in place but change status under the rezone due to parcel sizes. Public comment recorded in the packet said no public input had been received as of the report date.
