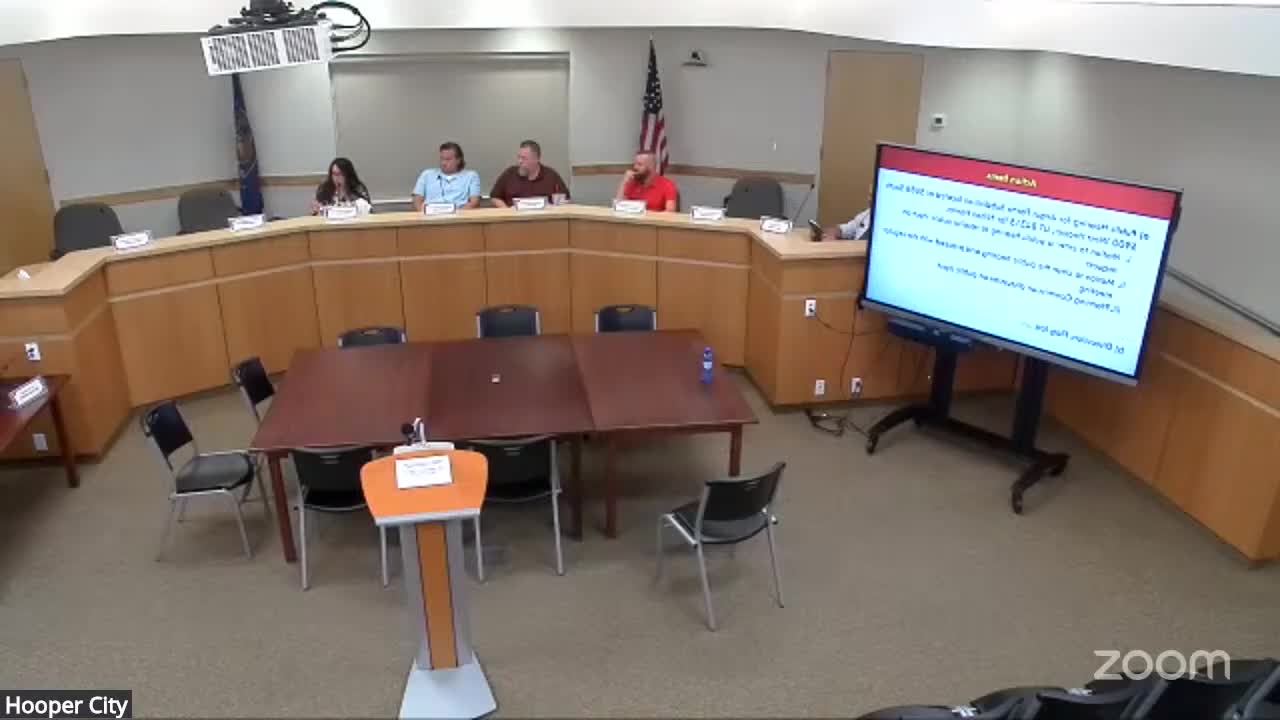Planning commission reviews 23‑lot subdivision plan, flags frontage, road alignment and irrigation concerns
Get AI-powered insights, summaries, and transcripts
Subscribe
Summary
Hooper City Planning Commission discussed a proposed 23‑lot subdivision that would extend a road into 5900 West, raised questions about frontage for an existing home (Lot 1), a stub road providing future access to an adjacent property, irrigation notifications, and whether UDOT spacing rules require a city exception.
Hooper City Planning Commission members and staff discussed a proposed 23‑lot subdivision that would extend a road into 5900 West and leave a stub providing future access to an adjacent property, while raising questions about frontage for the existing home on Lot 1, irrigation notifications and whether the city must seek an exception to its intersection‑spacing standard.
The discussion focused first on the alignment where the new road meets 5700 South and 5900 West and on whether the design would encroach on neighboring property owned by the Manning (referred to in the record as the Cleroy Manning Trust). Staff said they can fit curb, gutter and full asphalt for the turn without entering Manning’s property and that the stub would give the Manning property a future access point if it developed, because there is no other practical access from 5900 West.
Why it matters: the stub and alignment affect property access, lot frontages and whether the development will meet both Utah Department of Transportation practice and Hooper City requirements for spacing between intersections. Staff said UDOT requires roughly 660 feet between intersections, while Hooper City ordinance for arterial roads requires 800 feet; the commission asked the city attorney to review whether the proposed extension would be treated as a new intersection and therefore require a council exception.
Most immediately, commissioners pressed staff on Lot 1, the parcel that includes an existing house and an associated pump house. Commissioners and staff discussed whether the house would retain its existing frontage or be reclassified as a corner lot when the subdivision is recorded. Staff said the existing house currently has 114 feet of frontage; commissioners asked whether the subdivision would force the owner to meet current frontage rules and whether the pump house could be treated differently. Staff said they will work with the property owner and the city attorney and consider whether an exception or ordinance adjustment is required for the pump house and Lot 1 setbacks.
The commission also asked staff to confirm utilities and drainage. Staff said utilities will be set up for future lots and that drainage work has been coordinated with Jared (staff), who worked on the storm‑drain design so flows can drain to the south and match piping grades. Commissioners requested staff provide final will‑serve letters where the files currently include only preliminary letters.
Irrigation and adjacent users: a resident who identified herself as Anna Tracy said her family trust owns the property north of the proposed subdivision and asked whether the subdivision would border her land. Commissioners and staff discussed a ditch on the north property line and asked whether Hooper Irrigation had been notified. Staff said they believe the matter has gone before the irrigation board but will follow up to ensure users of the ditch are formally notified under the ordinance’s notice window.
Process and next steps: staff summarized follow‑up tasks for the commission: verify pump house setback and Lot 1 frontage compliance or need for an exception, determine whether the proposed intersection creates an 800‑foot spacing conflict that would require a council exception, confirm notification to irrigation users and land‑use separation fence requirements, and secure final utility/will‑serve letters. The planning commission closed the public hearing on the subdivision by motion; the commission then moved on to later agenda items.
Formal actions recorded at the meeting were limited to procedural votes: the commission voted to close the public hearing on the subdivision (motion recorded; mover and seconder stated on the record) and later adjourned the meeting. No final plat approval or ordinance change was adopted at this meeting.
Additional context: staff noted that UDOT’s access requirements and city frontage rules intersect with lot geometry on corner parcels and that UDOT may remove an existing driveway, which affects whether a parcel meets frontage calculations. Commissioners repeatedly asked staff to document these points and return with ordinance/exception recommendations or clarifications before any final plat approval.
Ending: Staff will return to the commission with the requested clarifications and any recommended exceptions or ordinance language needed to record the subdivision without violating the city’s frontage or intersection‑spacing rules.
