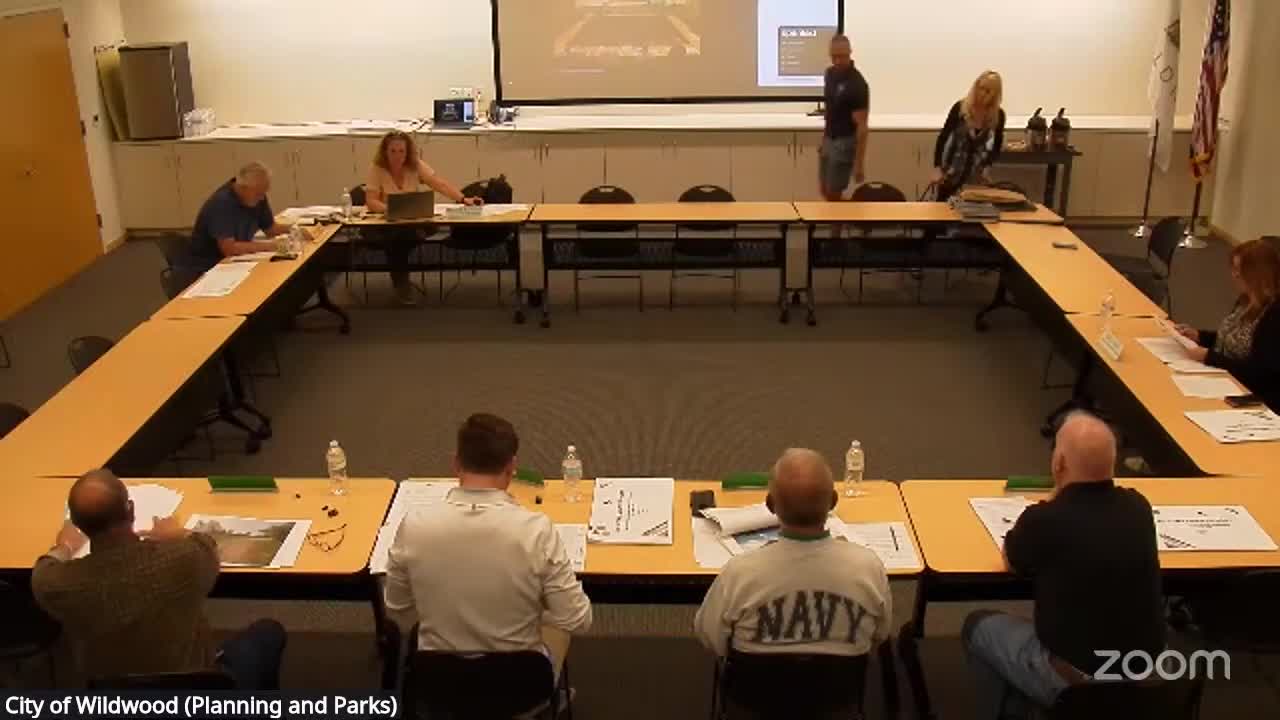Board gives preliminary approval to Liberty Series home for Reserve at Wildwood
Get AI-powered insights, summaries, and transcripts
Subscribe
Summary
The Wildwood Architectural Review Board granted preliminary approval to a Liberty Series plan (Hamilton 2) from McKelvey Homes for lots in the Reserve at Wildwood subdivision, noting materials and supply‑chain questions but no objection to the design as presented.
The Wildwood Architectural Review Board on Oct. 12 gave preliminary approval to a Liberty Series home plan — the Hamilton 2 — that McKelvey Homes plans to offer in the Reserve at Wildwood subdivision.
Department staff said the Reserve is a new subdivision in the Town Center with roughly 115 lots; McKelvey Homes is developing the approximately 50‑acre site at the southwest portion of the development. The Hamilton 2 plan is a ranch design of about 2,063 square feet offered in two garage configurations and multiple elevation variations.
McKelvey representative Mr. Bartosmeier said the Liberty Series plans will be offered on two lot types: orange (two‑car) and blue (three‑car) lots in the development. He described four elevation variations for the Hamilton 2 and confirmed materials consistent with previous submittals, including James Hardie siding and standard trim packages.
Board members asked about supply‑chain impacts. The developer said Timberline architectural shingles are being used and that shingles are not currently showing lead‑time issues; windows have experienced the most pushback from suppliers, so the developer said it orders windows earlier to mitigate delays.
Member Ritter moved to approve the preliminary review; Member Carson seconded. The board voted in favor and the motion carried. Staff and the developer noted there may be one more plan submittal pending for additional models, and that several of the Liberty and Designer series plans had been presented and approved at earlier meetings.
The developer described the Hamilton 2 as a three‑bedroom, two‑bath ranch with an optional fourth bedroom and additional bath, offered in both two‑car and three‑car versions. The board and staff said the materials and details are consistent with earlier approvals and requested no additional conditions at this preliminary stage.
