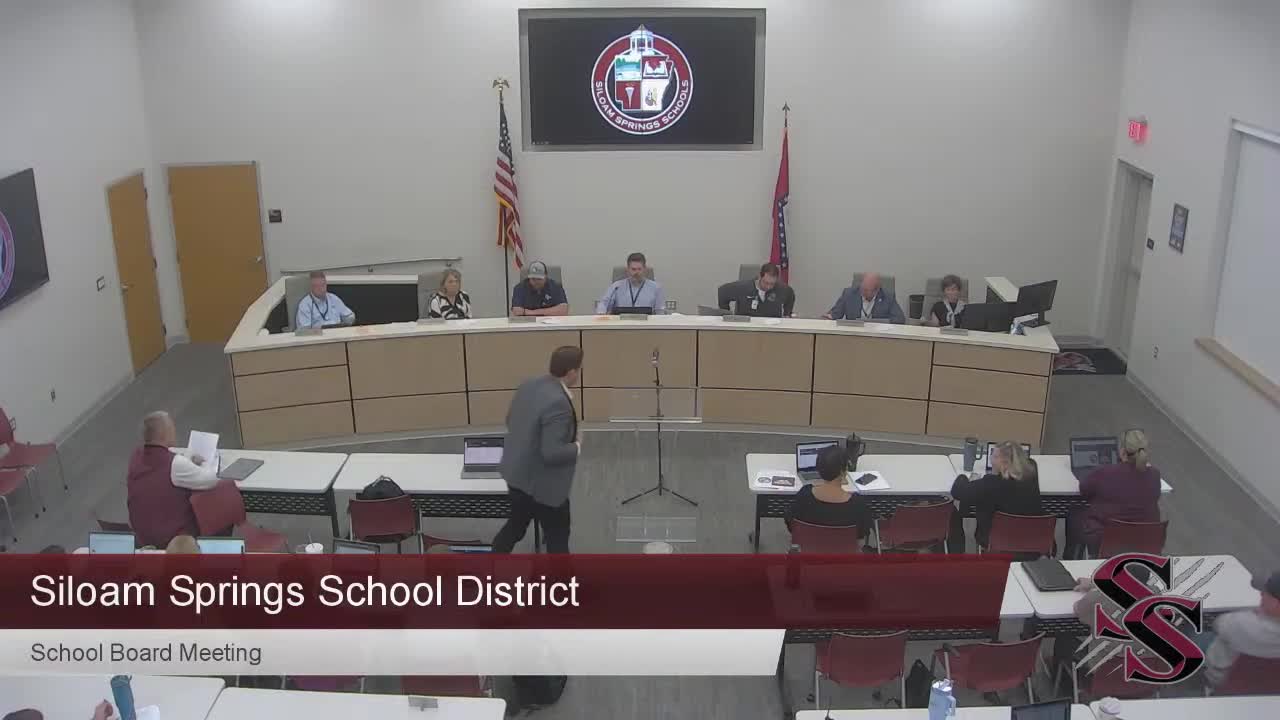Construction update: intermediate addition tops out, district begins large roof replacement across three schools
Get AI-powered insights, summaries, and transcripts
Subscribe
Summary
Contractors poured the slab and have raised walls on the intermediate school addition, with roof decking planned next; crews are also replacing roughly 108,000 sq ft of roofing across three campuses after hail damage, switching from PVC to TPO membrane.
District construction and design teams gave the board a progress update on the intermediate school addition and a separate reroofing project affecting three campuses.
"About a week after the last board meeting, they poured a slab" for the intermediate addition and crews have since raised concrete‑masonry walls, said Mike Spaeth of Build Architects. Site photos shared with the board show slab prep, staged CMU blocks and wall erection; contractors planned roof joist and decking installation to dry in the addition within days of the update.
CR Crawford project staff said the contractor expects to finish decking and begin membrane work on the addition by the end of the following week, with interior framing and mechanical‑electrical‑plumbing work to follow. The construction contract targets substantial completion around December; district technology and operations staff will use that window to stage IT and move‑in work.
Separately, the district is replacing the existing roof systems at Allen, Southside and Intermediate, a combined area reported at about 108,000 square feet. Architects and contractors said past PVC membranes showed hail‑related cracking and recommended full replacement with a TPO (thermoplastic olefin) membrane and new insulation. "I would say... there were probably 25 to 30 percent complete on the intermediate school" roofing as of the update; crews planned to complete intermediate first, then Allen, and lastly the small Southside roof.
Board members asked about sequencing and weather impacts; the team noted rain had slowed progress but contractors were planning 2,000–3,000 square feet per day where possible. No vote was required—the board received the informational update and thanked the design and construction teams.
