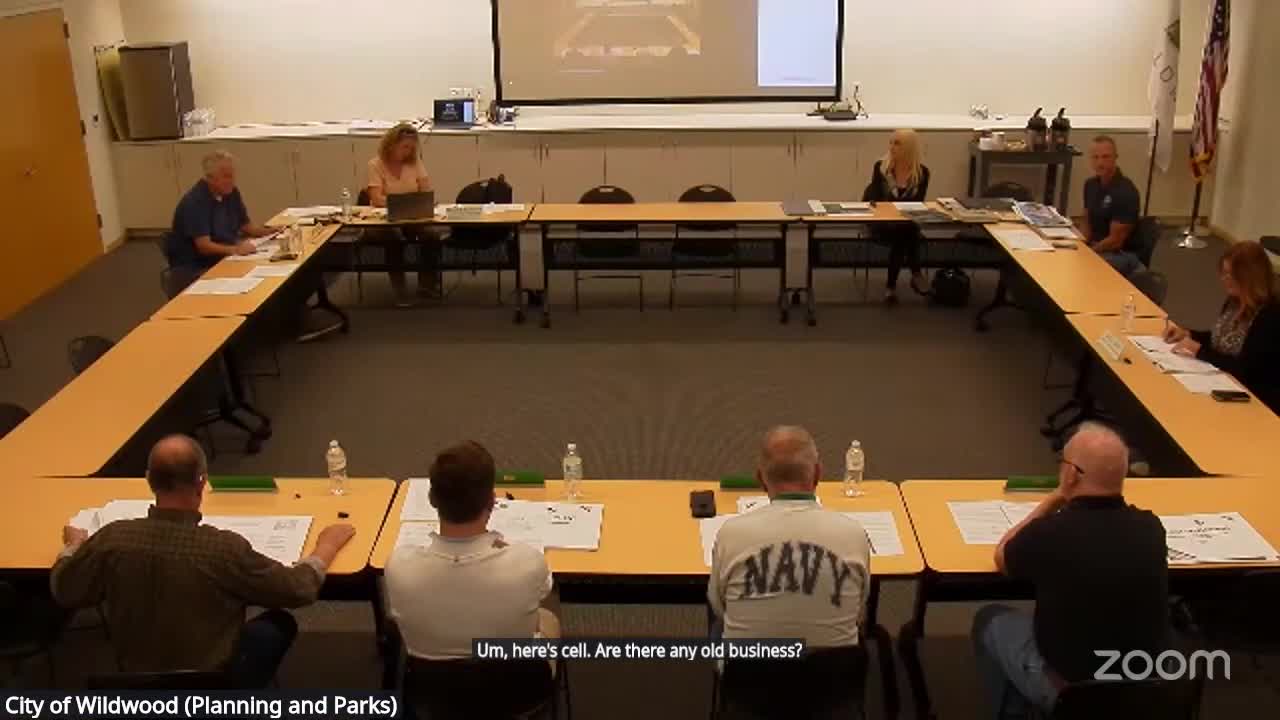Architectural board approves Blue Onyx homes with side-elevation design conditions
Get AI-powered insights, summaries, and transcripts
Subscribe
Summary
The Wildwood Architectural Review Board approved initial plans for two single‑family homes at 2601 and 2603 East Avenue with conditions requiring additional side‑elevation materials and window detailing, and made approval contingent on a pending boundary adjustment.
The Wildwood Architectural Review Board on Oct. 12 approved initial plans for two single‑family homes at 2601 and 2603 East Avenue, conditioning approval on a pending boundary adjustment and added architectural details for the sides of the houses.
The homes sit on roughly 6.69 acres in an R‑3 (10,000‑square‑foot) residence district within the Town Center Neighborhood Edge regulating plan; the Board of Adjustment previously granted a variance reducing the front‑yard setback from 20 feet to 10 feet for one of the lots, staff told the board. Department staff and board members flagged several remaining inconsistencies with Town Center design guidelines, including garage placement, driveway width and limited side‑elevation detailing.
Planning staff summarized the project, noting the sites’ location at the intersection of Manchester Road and East Avenue and the September Board of Adjustment variance that authorized a 10‑foot front setback in lieu of the 20‑foot requirement. Staff said approval should be conditioned on a separate boundary‑adjustment process. “The variance approval authorized a front yard setback distance of 10 feet from Manchester Road in lieu of the 20 feet distance as required by the property zoning,” staff said during the presentation.
Applicant representative Becky said the parcels are currently vacant and “used more as informal parking areas and dumping areas,” and that the developer revised plans to better fit Town Center materials and patterns. Becky said neighbors had supplied a letter signed by seven nearby property owners supporting the architecture.
Board members concentrated on side elevations and materials. Members questioned oversized or two‑car garage door openings, a driveway shown at about 30 feet wide where the guideline suggests a much narrower front facing drive, and limited architectural detail on the side walls that face Manchester. Member Carl Meyer and others urged carrying the front stone wainscot and window trim patterns onto the side elevation that faces Manchester to meet the Town Center requirement that corner lots be treated as having two fronts.
Member Parsons moved to approve the plans with added revisions requiring the stone wainscot to continue across the right (side) elevation and to extend the front window pattern to that side; an unnamed board member seconded. The board voted in favor and the motion carried. Staff said any final action is conditioned on the boundary adjustment being approved by the city council at its upcoming meeting.
The board recorded several clarifications during debate: the developer plans James Hardie siding in specified colors; porch post material will be cedar 6x6; one lot’s porch/post proportions appear narrower in the renderings and should be adjusted; and basements are listed as unfinished but are roughed‑in for plumbing. Staff also noted that, while the architectural review board may allow some inconsistencies with the Town Center manual, compatibility with surrounding homes is a key finding required for approval.
The board closed the Blue Onyx discussion after confirming the applicant will revise elevations to add the side‑elevation stone and window treatments and present the boundary adjustment at the city council meeting.
