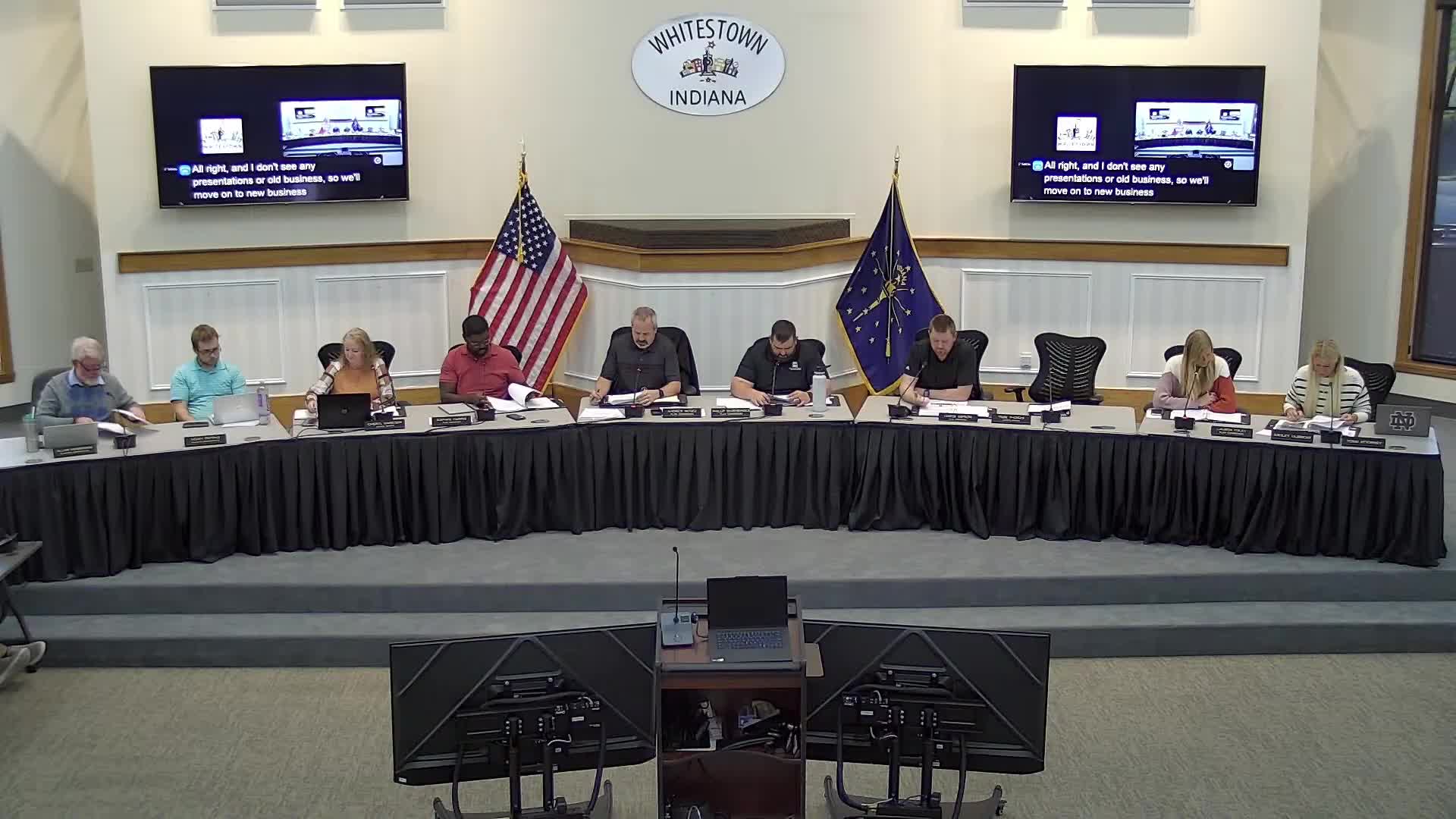Whitestown plan commission approves Goodman Campbell medical office concept plan and primary plat
Get AI-powered insights, summaries, and transcripts
Subscribe
Summary
The Town of Whitestown Plan Commission approved a concept plan and primary plat for a 12,000-square-foot Goodman Campbell medical office building east of I‑65, including parking, hours and site-access details to be finalized at development plan stage.
The Town of Whitestown Plan Commission approved a concept plan and primary plat for the Goodman Campbell medical office building after a public hearing and brief discussion.
The Goodman Campbell medical office building, proposed for a 1.63‑acre parcel east of I‑65 at the southeast corner of Junior’s Way and Perryworth Road, would be a single‑story, approximately 12,000‑square‑foot clinic with 47 parking spaces, including four ADA spaces. Chad Mays, representing Kimberly Horner and Associates, and Jimmy Clark, vice president of development with Cornerstone Companies, presented the concept plan and primary plat to the commission and answered commission questions about operations, parking and site connections.
The commission’s staff report recommended approval of both the primary plat (docket PC 25‑054‑PP) and the concept plan (docket PC 25‑055‑CP), and the commission voted to approve each as presented. There was no public comment on the item during the public hearing.
Commission discussion focused on operations, parking, landscaping and pedestrian access. Clark said the clinic would operate regular daytime business hours and would not provide overnight stays or surgeries: “It’ll probably be 07:30, 8AM to 04:30, 5PM.” He said the parking count reflects market expectations for medical office — roughly four spaces per 1,000 rentable square feet — and that the 47 spaces proposed support anticipated staff and patient needs. On landscaping, Mays said the project will meet the Unified Development Ordinance requirements and that specific plantings will be addressed during the development plan process. On pedestrian connections, the petitioner said the sidewalk is intended to extend to the right of way and to connect with the existing asphalt trail and that final alignment can be adjusted with the development plan.
Staff noted there are no new curb cuts proposed on Junior’s Way or Perryworth Road; access will use an easement tied to the adjacent multifamily development. Commissioners expressed general support for the use and site plan; no commissioner voiced opposition and no motions failed.
The commission approved the primary plat and the concept plan based on the staff report, staff recommendations and the submitted findings of fact. Final engineering, landscaping, and detailed operational plans will be reviewed at the development plan stage, where the commission and staff will confirm compliance with the UDO and required site standards.
Less urgent items discussed later in the meeting included a separate administrative development plan amendment and calendar items.
