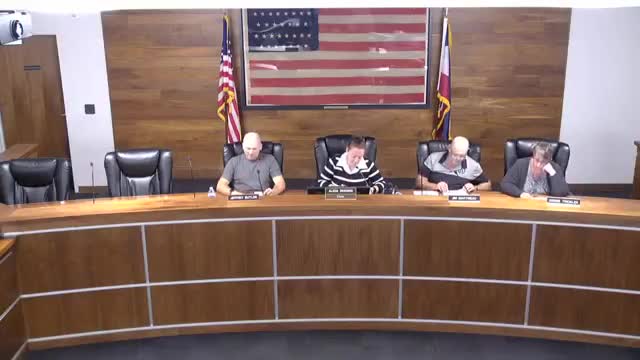Commissioners forward positive recommendations for North Grove Retail subdivision and two site plans on State Street
Get AI-powered insights, summaries, and transcripts
Subscribe
Summary
The Pleasant Grove Planning Commission approved a two-lot subdivision (North Grove Retail Plat C) and recommended approval of two commercial site plans — a multi-tenant retail building and a Freddy’s restaurant with drive-through — conditioned on meeting final engineering, landscaping and parking-study requirements.
Pleasant Grove planning commissioners approved a two-lot preliminary subdivision and forwarded positive recommendations for two commercial site plans that together make up the North Grove Retail development along State Street.
The commission voted to approve North Grove Retail Subdivision Plat C, which adjusts the boundary between Lots 303 and 304 on approximately 1.477 acres, and to forward positive recommendations for two site plans: a roughly 5,000-square-foot retail building with three tenant spaces on Lot 303 and a standalone restaurant with drive-through proposed for Lot 304. Commissioner Butler moved the subdivision approval; Commissioner Trickler seconded; the motion carried by voice vote. Separate motions recommending approval of both site plans (with conditions) also carried.
Jacob, planning staff, said the subdivision (North Grove Retail Subdivision Plat C) divides 1.477 acres into Lot 303 (0.888 acres) and Lot 304 (0.559 acres). Lot 303’s proposed building would be about 5,000 square feet and approximately 24 feet high; Lot 304’s restaurant footprint was presented at roughly 2,868 square feet and about 23.5 feet in height, though the applicant later said Freddy’s expects a smaller final footprint of about 2,400 square feet when it submits building plans.
On parking, Jacob said staff uses a general parking ratio of 1 space per 200 square feet of gross floor area for initial calculations. Based on that, Lot 303 would require about 25 parking spaces and the applicant proposes 42 spaces on that lot. For Lot 304 the initial staff calculation produced a baseline need of 15 spaces; the applicant proposed 23 spaces within Lot 304’s boundaries but two end-of-row spaces would be removed for a required landscape planter, leaving roughly 20–21 spaces. Jacob and applicant representatives agreed final parking counts will be confirmed at building-permit stage once interior seating plans are submitted; the zoning code also sets restaurant parking as ‘‘1 per 3.5 seats or 1 per 100 square feet of gross floor area, excluding kitchen and storage, whichever is greater.’’
Staff recommended two conditions before city council consideration: (1) the developer submit a parking study that accounts for all parking spaces in the overall North Grove development; if the total parking for the combined development exceeds 300 stalls, staff would allow ‘‘landscape diamonds’’ in continuous parking rows; and (2) provide a landscape planter at the eastern end of the Lot 304 parking row. David Runnels, the applicant, said the team has already sought UDOT access approval for the mid-block curb cut (approved in 2018 or 2019) and that site access and sidewalk work tied to earlier widening have been installed or are in place.
Engineering staff (Aaron) flagged one technical check: several trees shown on the landscape plan may be in or near the detention basin; engineering will verify final grading to ensure trees and shrubs are not placed where pond maintenance or clogging could be a problem. Applicant David Runnels said the design team will keep landscaping out of the detention basin and that a civil/construction drawing set (CD set) and a parking-study submission were expected soon.
Commissioners discussed driveway access from State Street, continuity of internal drive aisles, and signage to clarify cross-parking for the mixed retail area. The applicant’s landscape designer, Eric Meacom of Core 1, was named as responsible for final species selection; commissioners asked the applicant to consider species that minimize leaf drop and maintenance costs. The commission’s motions adopted staff exhibits, findings and conditions and required that all final planning, engineering and fire-department requirements be satisfied before the project advances to city council for final action.
No public speakers addressed these items during the public hearing; the commission opened and closed the public hearing without comments.
