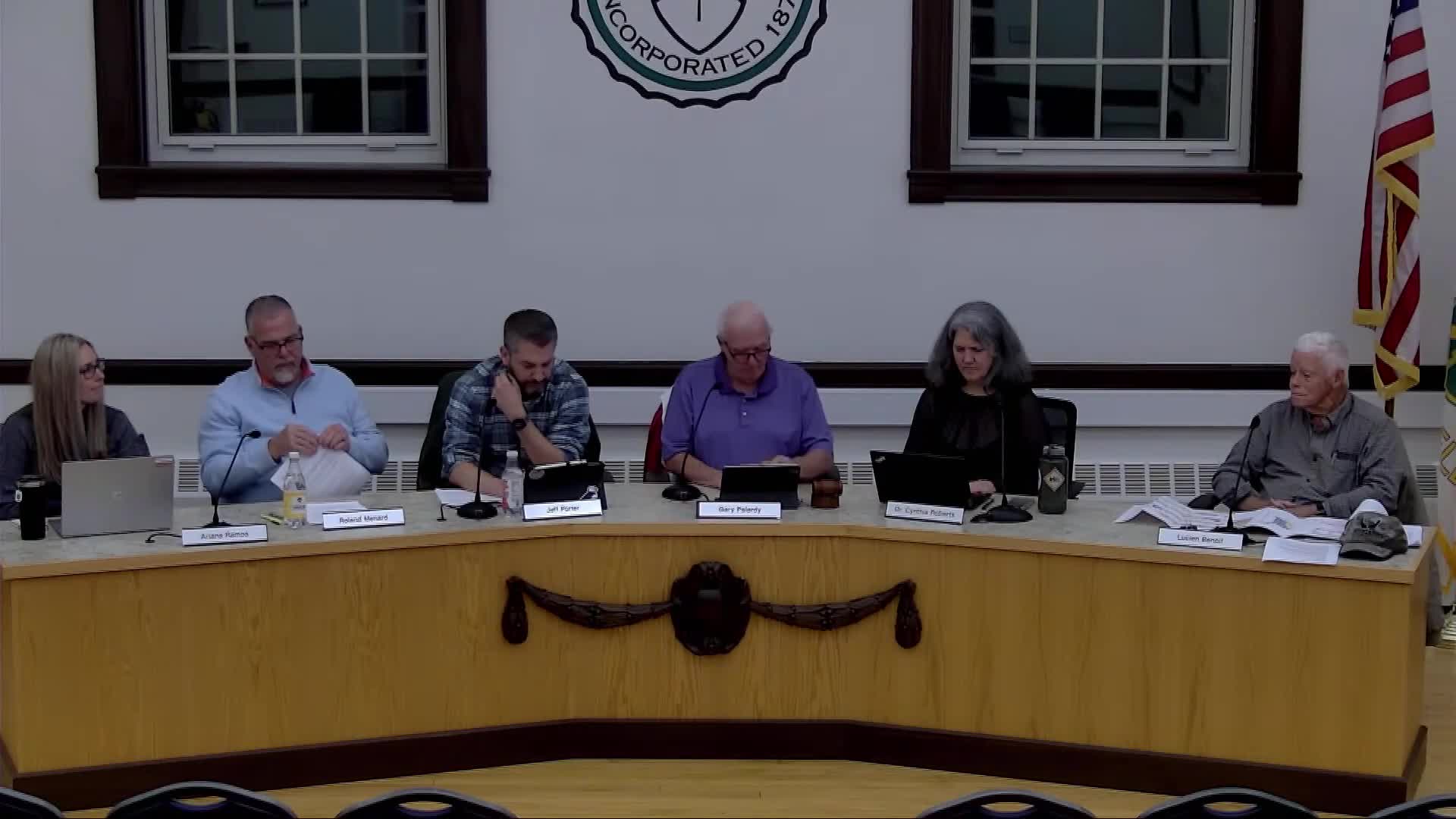Planning Board approves Tractor Supply site, grants sign and size variances with design and landscaping stipulations
Get AI-powered insights, summaries, and transcripts
Subscribe
Summary
The North Smithfield Planning Board approved Tractor Supply Company’s unified development application for 934 Victory Highway, granting two zoning variances and final land-development approval with conditions including revised exterior elevations, downlit signage and evergreen plantings on a rear berm.
The North Smithfield Planning Board on Oct. 9 approved Tractor Supply Company’s unified development review for a proposed store at 934 Victory Highway, granting requested zoning relief for store size and a larger freestanding sign and approving the land-development plan with new stipulations.
The board voted first to grant a variance under Section 3 40 Attachment 2 to allow retail sales between 20,000 and 40,000 square feet (roll call: Dr. Benoit yes; Dr. Roberts yes; Mr. Porter yes; Mr. Menard yes; Chair yes). The board then granted a variance under section 3 40‑4.26D to allow a freestanding pylon sign of 48 square feet and 11 feet tall (roll call: Dr. Benoit yes; Dr. Roberts yes; Mr. Porter no; Mr. Menard yes; Chair yes). Finally the board approved the land development project, carrying eight previously proposed stipulations plus three new conditions read into the record: provide revised exterior elevations showing clapboard-type siding on the front facade prior to final approval; the freestanding sign must be illuminated only with downlighting (no internal/backlighting); and install evergreen plantings along the top of the rear berm. The final approval vote was unanimous among voting members present (Dr. Benoit yes; Dr. Roberts yes; Mr. Porter yes; Mr. Menard yes; Chair yes).
During deliberations board members discussed aesthetic compatibility, cost impacts on the developer and neighborhood impacts of signage and lighting. Several board members noted Tractor Supply stores are typically set back from the road and cater to agricultural and rural customers; others asked whether clapboard (or cement-board alternatives that achieve a clapboard appearance) would add significant cost. The board asked the applicant to supply revised exterior elevations reflecting the clapboard-style façade option before final sign-off. Planning staff noted the final plan set must show landscape species and be stamped by a registered landscape architect as required by state law.
Board members also pressed on the sign: members expressed concern about size and nighttime lighting because houses sit within roughly 100 yards of the site; the board added the downlighting stipulation to address those concerns and to support dark‑sky compliance. Mr. Porter, who voted against the sign variance, said he considered the proposed 48‑square‑foot pylon “very massive” for the business‑residential neighborhood and was particularly concerned about illumination if left on overnight.
The board discussed site infrastructure: meeting comments referenced a water-line extension from the corner of Routes 146A and 102 to serve the project, with a length estimate mentioned in the meeting of approximately 2,050 feet and a contractor cost estimate cited in discussion of about $300 per foot. The applicant representative said the developer hoped to begin site clearing before winter, with major construction deferred until spring weather allowed.
The record shows the applicant previously offered to convey portions of the parcel on the south side to abutters if they covered legal costs for deed splitting; the board did not act on that offer (it was described as between the landowner and abutters).
