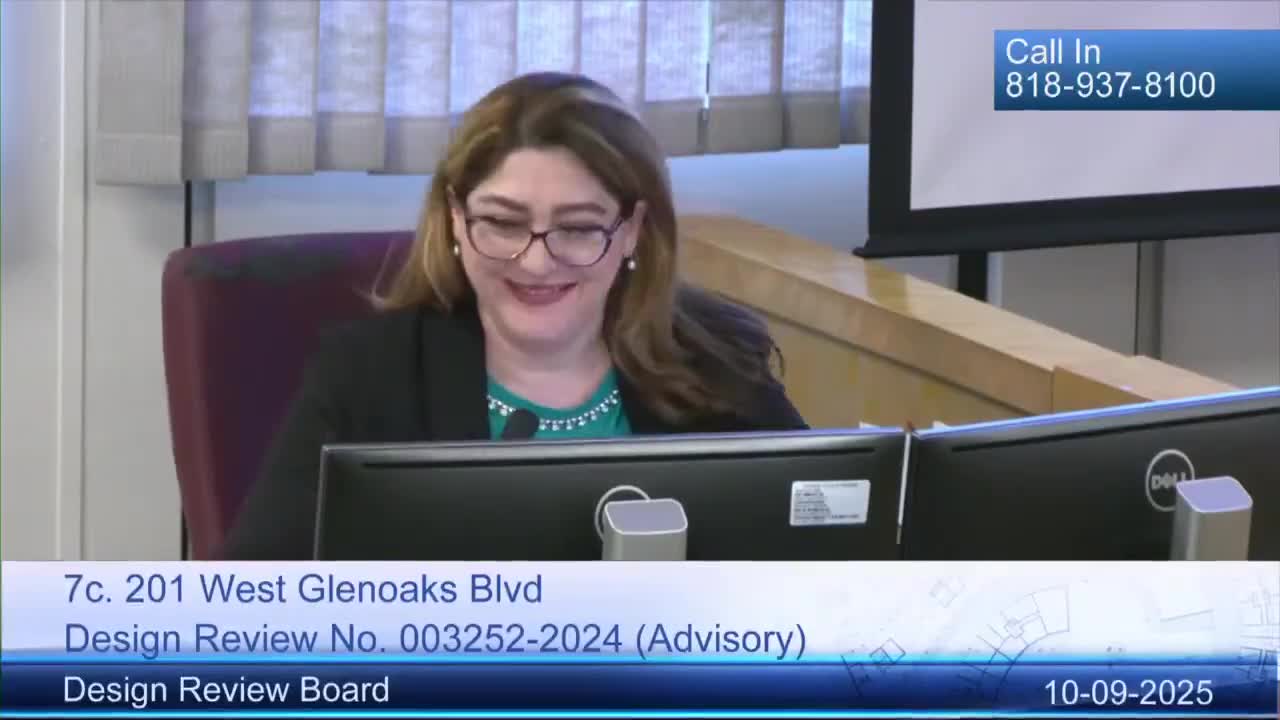DRB gives advisory support for 201 West Glen Oaks medical office; asks for structural verification and parking plan
Get AI-powered insights, summaries, and transcripts
Subscribe
Summary
The Glendale Design Review Board provided advisory support for a proposed four‑story, ~19,600‑square‑foot medical office at 201 West Glen Oaks Boulevard and recommended the project team obtain structural‑engineering assurance, refine glazing and public‑art plans, and pursue parking arrangements for staff and visitors before final review.
At an advisory review Thursday, the Glendale Design Review Board recommended the City Council approve a proposed four‑story medical office at 201 West Glen Oaks Boulevard but asked the project team to provide structural‑engineering assurance, develop parking arrangements and refine artwork and glazing details before final design review.
Why it matters: the project would replace an existing 7,920‑square‑foot surface parking lot in the downtown gateway zone with a roughly 19,600‑square‑foot medical office building adjacent to a small public green and next to the Hilton. The site received Stage 1 approval from City Council; the DRB’s advisory comments are intended to inform the Stage 2 final review and council action.
Staff and applicant presentation Senior planner Eileen Abakani told the board the project has a proposed floor area of about 19,600 square feet on a 7,920‑square‑foot parcel and that, under state law referenced in the presentation, it qualifies for a 100% parking deduction; staff listed that reference as "state AB 2097" in the presentation. Abakani said the project provides a 24‑foot‑10‑inch setback along Arden Avenue, a larger setback along Glen Oaks Boulevard, and a building height of about 70 feet as proposed.
Chris Manasarian, representing SH Central LLC, said the design is intentionally modest relative to what the zoning allows and called it "a state of the art, basically, brand new medical center." The applicant’s team described locations for secondary entrances that open onto the adjacent green space and noted the site is well served by multiple bus lines and an upcoming Metro BRT route.
Board comments and technical concerns Board members praised the building’s massing and its activation of the adjacent park while focusing questions on constructability and operations. Several board members said they were enthusiastic about the design but wanted to see evidence that the structural engineering can deliver the current architectural concept without major visual compromises. The board asked the applicant to bring either structural drawings or an engineer’s written confirmation that the proposed architectural elements can be engineered as shown.
Fenestration and public art The project architect explained the facade will use high‑efficiency glazing and spandrel glass as part of a curtainwall; the architect clarified all storefront glazing is fixed and not operable. Board members expressed interest in additional vertical divisions (mullions) at the tall corner glazing and asked for more detailed, eye‑level renderings and a public‑art plan. The applicant said initial mural concepts were submitted and that a local artist will be considered for final public art integration.
Parking and operations Although staff said the project qualifies for a statutory parking reduction, board members asked the team to present concrete parking arrangements for staff and visitors before final approvals. The applicant reported outreach to nearby parking owners and two operational options discussed with board members: leasing spaces in a nearby structure that currently has available spaces reserved for office tenants, or arranging valet/monthly access with the adjacent Hilton hotel. The applicant said they will continue negotiations with property owners and hotel management and will present specifics at the next stage.
Advisory outcome and next steps The DRB did not take a formal vote on entitlement (the review is advisory). Board members expressed general support and gave the following advisory recommendations: obtain structural‑engineering assurance that the architectural concept can be built as shown or provide engineering evidence of how design will be preserved; provide more detailed, eye‑level renderings and glazing details (including mullions for the tall corner condition); develop a public‑art approach (preferably engaging a local artist); and present a concrete parking strategy for staff and visitors (lease, valet or other secured arrangement).
Ending Staff indicated the board’s comments will be forwarded to City Council and that the applicant will return at Stage 2 for final design review and environmental review where required.
