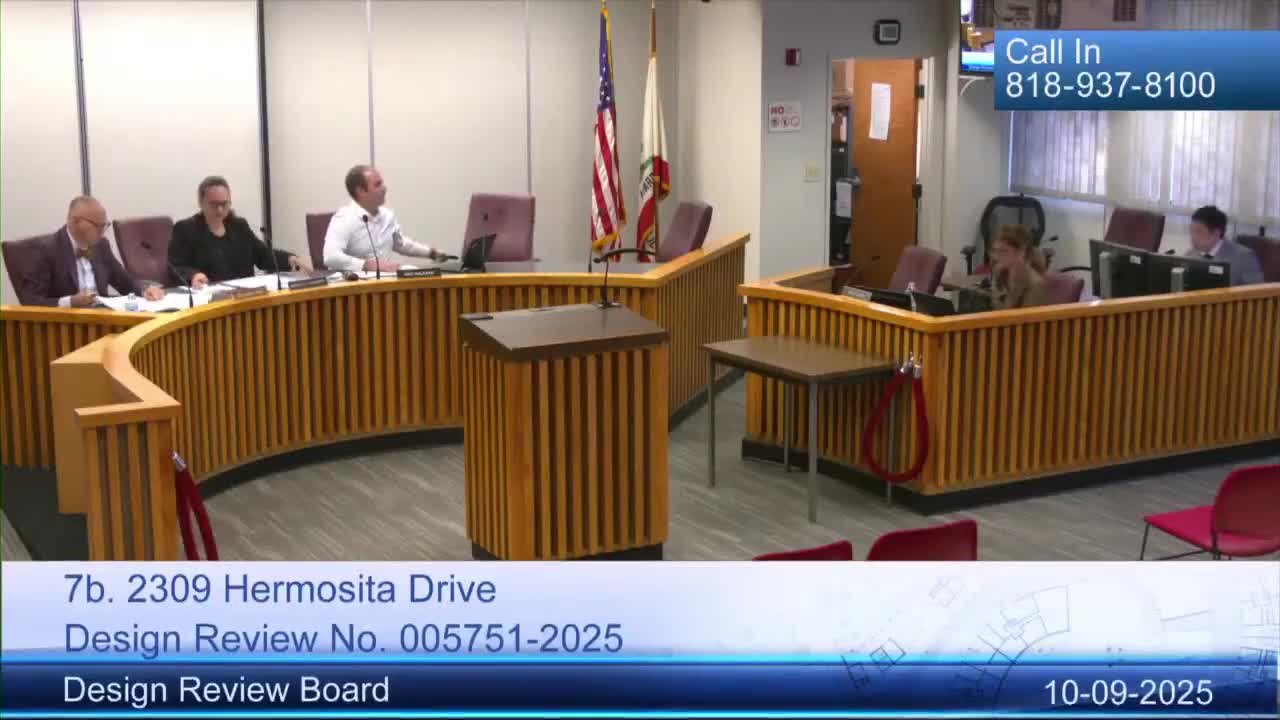Glendale DRB approves new single‑family home at 2309 Hermosita Drive
Get AI-powered insights, summaries, and transcripts
Subscribe
Summary
The Glendale Design Review Board voted 3‑0 Thursday to approve plans to demolish a red‑tagged house at 2309 Hermosita Drive and construct a new 2,729‑square‑foot single‑story mid‑century‑modern residence, with a condition to reduce attic vents and a requirement that the 1‑foot strip where two roof pitches meet be finished in stucco.
The Glendale Design Review Board voted 3‑0 Thursday to approve plans to demolish a red‑tagged house at 2309 Hermosita Drive and construct a new 2,729‑square‑foot, single‑story mid‑century‑modern residence on a 10,200‑square‑foot corner lot, with conditions to reduce the number of attic vents and to finish the 1‑foot strip where two roof pitches meet in stucco.
The project replaces an 1,848‑square‑foot house that city staff said was red‑tagged after a tree fell on the structure in January 2025. Planning associate Eric Gee summarized the application and told the board the proposal includes a 343‑square‑foot covered patio, a detached garage and an overall height of approximately 21 feet, 7 inches. "The proposal is to construct a new single family residence in a mid century modern style," Gee said during the presentation.
Why it matters: the property was declared unsafe after storm damage, and the DRB’s approval clears the applicant to proceed to plan check with design changes the board required. The project will replace a single‑family dwelling on a prominent corner lot in the Verdugo Woodlands neighborhood, and the board discussed both aesthetic and technical items — from facade materials to roof vents and potential future solar panels.
Staff and applicant presentation Eric Gee, the assigned case planner, described the site and the design, including the asymmetrical double‑shed roof, large window openings, and a mix of natural wood, stone veneer and stucco. Nari Kodadadi, the project designer, told the board the proposal began as an addition but became a full replacement after the January incident: "Initially, we started as an addition to the house," Kodadadi said.
Design and technical discussion Board members asked about interior ceiling heights and roof details. The architect confirmed main living areas will have flat 12‑foot ceilings and said two rooms could be vaulted to better accommodate tall windows. Board members pressed the applicant to reduce the number of attic vents to preserve the roof plane for possible future photovoltaic panels; the applicant indicated vent counts would be recalculated during plan check.
Several board members commented on facade materials. Board member Welch noted the stone cladding above the entry reads "a little heavy" and suggested the team consider adjusting the stone so the entry reads as a singular, more monumental element. Board member Lacroff and others said they generally supported the massing and material balance but encouraged options such as varying the chimney material or lifting the entry datum to reduce perceived heaviness.
Board action and conditions Board member Welch moved to approve the project with one condition to reduce roof/attic venting and a second, friendly amendment requiring the 1‑foot strip where the two roof pitches meet to be finished in stucco. Board member Lacroff seconded the motion. The board recorded a 3‑0 vote in favor (Board member Welch: yes; Board member Lacroff: yes; Chair Pro Tem Helejian: yes). Two regular board members were absent.
Discussion versus decision The board distinguished formal conditions from nonbinding design suggestions: members encouraged but did not require that the team explore clerestory/clearstory elements to increase natural light and consider minor changes to the stone detailing above the entry. Those items were offered as considerations only, not conditions of approval.
What comes next Case planner Eric Gee noted the conditions and considerations will be recorded with the project and revisited at plan check. Appeals of DRB decisions must be filed within the city’s stated appeal period; the city’s hearing instructions note an appeal must be filed within 15 calendar days of the DRB decision date.
Ending With conditions recorded, the board closed deliberations and the applicant will proceed to plan check and subsequent permits.
