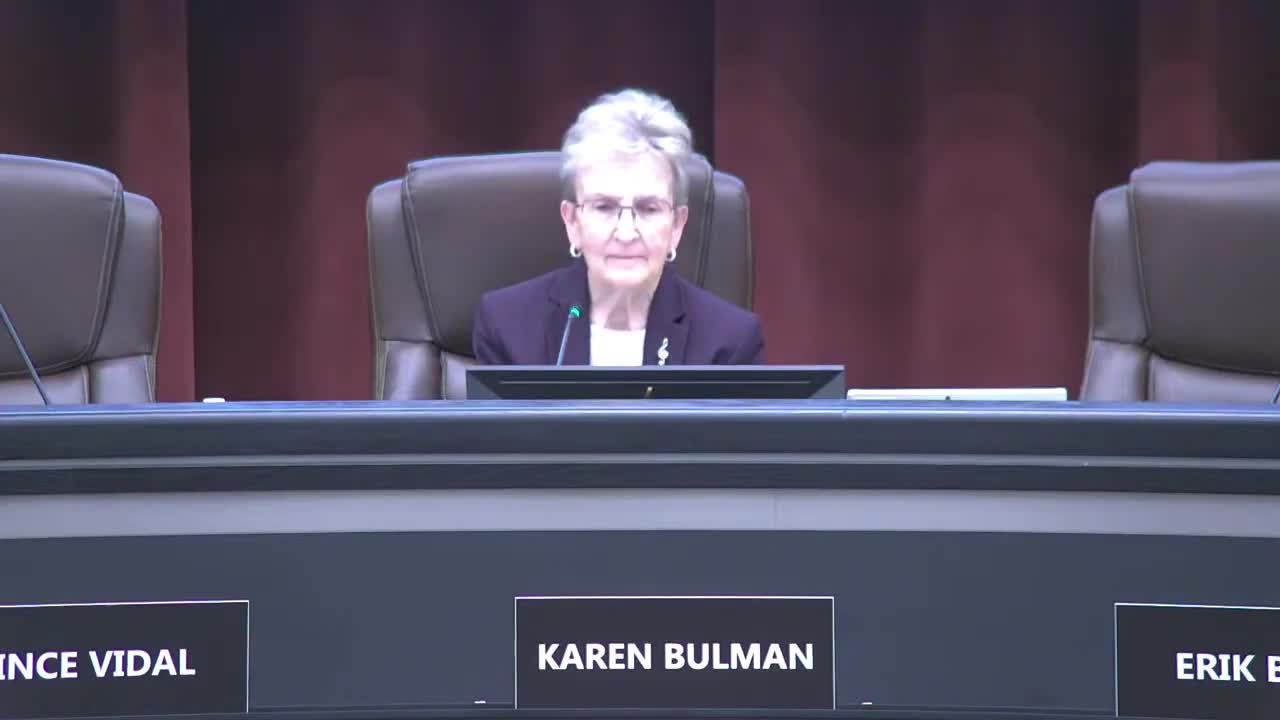Zoning board approves variances to split church and storage buildings on East Philadelphia Street
Get AI-powered insights, summaries, and transcripts
Subscribe
Summary
The Rapid City Zoning Board of Adjustment on Oct. 9 approved variances allowing a plat to split properties at 927 and 1001 East Philadelphia Street, reducing minimum lot size and setbacks and increasing lot coverage so two storage buildings can be transferred separately from a church and offices.
Zoning Board of Adjustment members approved variances Oct. 9 to permit a plat that will subdivide properties at 927 and 1001 East Philadelphia Street so two storage buildings can be separated from an existing church and church offices.
City planning staff said the split requires variances because the proposed new lots would increase or create nonconformities with existing zoning standards. Staff recommended approval, saying the proposal meets the variance criteria because of the site’s special circumstances, the requested reductions are the minimum adjustment necessary, and the changes do not appear injurious to the neighborhood.
Tanner, a city staff member presenting the item, told the board that 927 East Philadelphia is in a general commercial district and 1001 is zoned light industrial; future land-use designations are mixed-use commercial for 927 and light industrial for 1001. He said the applicant previously received preliminary subdivision approval to split 927 into two commercial lots and 1001 into two industrial lots and that the purpose of the plat is to “separate those two storage buildings … from the church and from the church offices” so the storage buildings can be transferred to new ownership.
The variances described at the meeting included: a reduction of the minimum lot size for proposed Lot 3A from 20,000 square feet to 11,500 square feet; reductions to required setbacks on the newly drawn lot lines (the presenter cited reductions to roughly 13.4 feet and 12.1 feet for proposed Lot 3A and about 12.2 feet for proposed Lot 3B); increases in maximum lot coverage from 75% to about 95% for proposed Lot 3A and to about 96% for proposed Lot 3B; and reductions in required landscaping for multiple lots (as stated in the staff presentation, the landscaping reductions were cited with the figures read aloud during the meeting). Tanner told the board that, with the existing development, meeting the standard lot coverage and setback requirements would likely force removal of impervious area and create additional nonconformities with parking and access.
Applicant representative Cale Macnebaut of Long Branch Civil Engineering thanked staff for work on the complex site: “it’s a very complex site, and we spent a lot of time, Tanner, particularly, like, going back and forth trying to come up with a reasonable solution or compromise.” Tanner and other staff said existing landscaping would be preserved under the plat and that if new construction or expansion occurs in the future, landscaping would be revisited at that time.
Board member Mike moved to approve the variances “based on the special circumstances, the minimum adjustments necessary, and it’s not injurious or detrimental to the neighborhood or public welfare.” The motion was seconded and the board voted in favor; the motion passed.
During discussion board members noted concern about precedent but agreed the case’s long-standing, mixed-use development created special circumstances that would not make the decision broadly precedential for new projects. The board did not direct demolition or new construction as part of the approval; staff said future development would require reassessment of landscaping and other standards.
