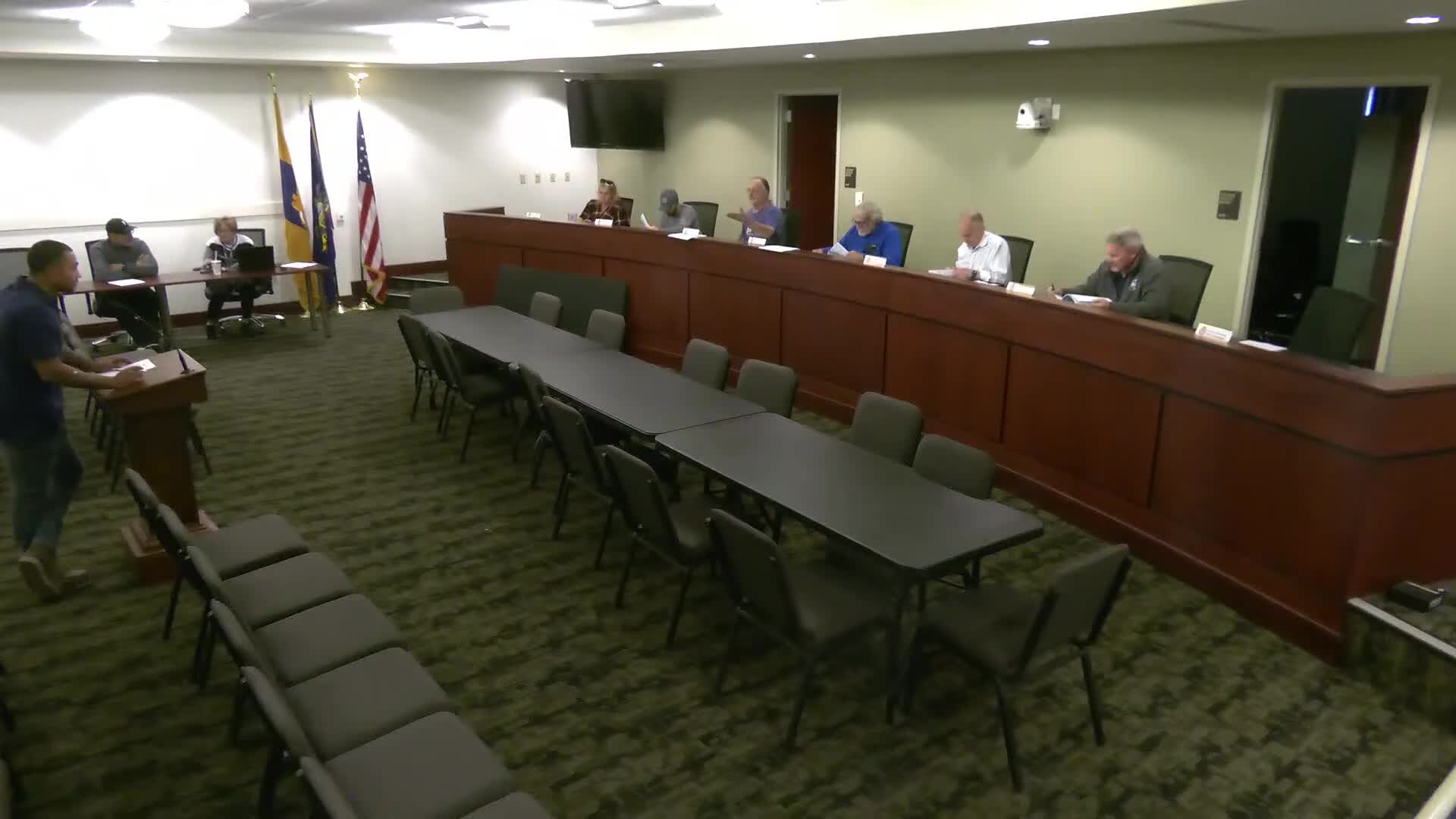HARB clears exterior plan for 46–48 East Gas Avenue warehouse conversion; signage, lighting, dumpster details to follow
Get AI-powered insights, summaries, and transcripts
Subscribe
Summary
The York City Historical Architectural Review Board approved the proposed exterior work for the conversion of the old warehouse at 46–48 East Gas Avenue, while reserving final sign, lighting and dumpster-enclosure approvals for follow-up.
The York City Historical Architectural Review Board approved the proposed exterior work for the conversion of the old warehouse at 46–48 East Gas Avenue at its Oct. 9 meeting, while identifying follow-up items the applicant must return to the board to finalize.
Applicant Brian Beck presented plans to reopen window openings on the south elevation, install composite-clad windows on visible facades, and to retain or restore existing sills and head moldings rather than wrap them. Board members said composite units such as certain Andersen models are acceptable; the panel discouraged vinyl on primary facades and recommended against wrapping historic sills. “We’d like to keep the sill and the head piece that goes across the cabinet,” one board member said.
The board discussed doors and exterior finishes: flush steel entry doors were considered acceptable for an industrial building; the rear stair tower could be finished in stucco over concrete block or a modern material such as steel or aluminum panels. For roof work the applicant said he plans to replace the roof with a flat rubber membrane that will be largely invisible from the street. The board advised half‑round or aluminum box gutters rather than modern “K” gutters and reminded the applicant that brick repointing must follow appropriate mortar specifications.
Board members and the applicant discussed code and habitability issues. The panel noted the building is expected to be sprinklered and that egress and emergency-escape window requirements will depend on building code and the final unit layout; the board advised checking those details with the city code reviewer referenced in the meeting, Alden Stoltzfuse. The applicant also told the board that a previously planned freight elevator will be eliminated because conversion to residential was unaffordable; that change affects interior plans but not the exterior HARB review.
The board approved the application as submitted with the understanding that items such as exterior signage, final lighting fixtures at doorways, and any permanent dumpster enclosure would be returned for review. A motion to approve the application as submitted (with signage, lighting and dumpster enclosure to be resolved in follow-up) passed on voice vote.
Members also discussed optional future features: a small rooftop addition (described as a personal rooftop unit or “penthouse”) could be considered later but would require separate design review and likely additional safety provisions (fire escape/equipment) depending on final design.
The board offered technical guidance — use of high-lime mortar for repointing, low-pressure cleaning in line with preservation standards, avoidance of painting existing brick, and selection of simple, unobtrusive exterior light fixtures — and encouraged coordination with the city’s code reviewer and the permits department.
